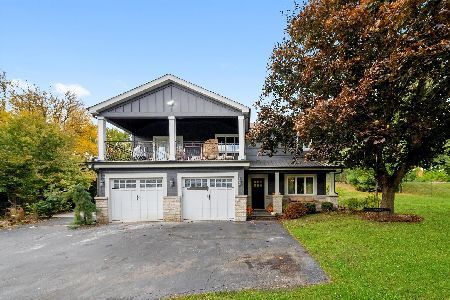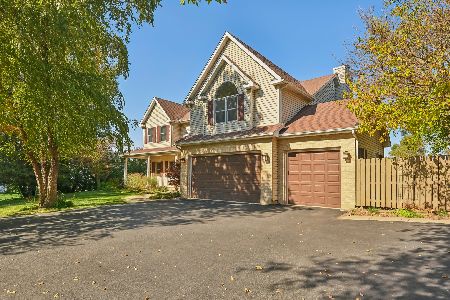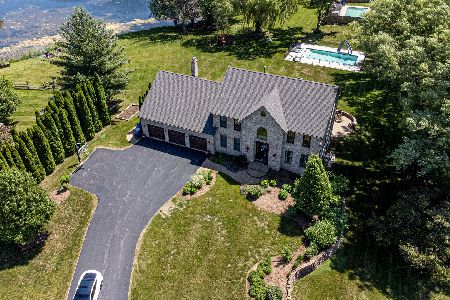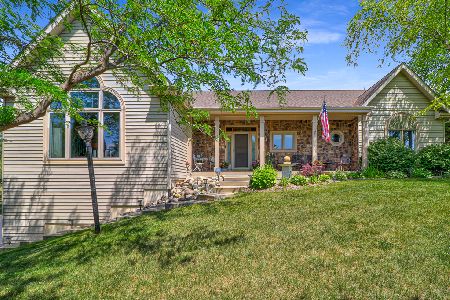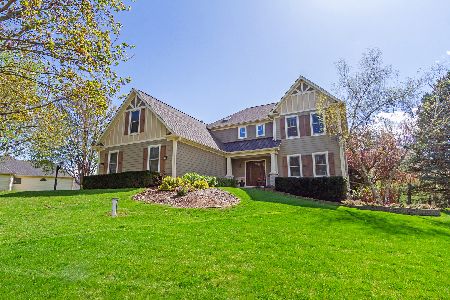14N599 Timber Ridge Drive, Elgin, Illinois 60124
$362,000
|
Sold
|
|
| Status: | Closed |
| Sqft: | 0 |
| Cost/Sqft: | — |
| Beds: | 5 |
| Baths: | 4 |
| Year Built: | 1997 |
| Property Taxes: | $10,541 |
| Days On Market: | 3533 |
| Lot Size: | 1,54 |
Description
Lovely home situated on one and a half acres could be your own mini resort with an in ground pool+ a location on a pond perfect for ice skating in the winter or fishing for bass and blue gill in the summer. The first floor is great for entertaining in the formal living and dining rooms or relaxing by the fire in the family room open to the eating area and the kitchen. A sun room addition with vaulted ceiling offers gorgeous views of the pond and wild life year round. The 2nd floor has 4 bedrooms and 2 full baths with a hall laundry room. The walk out finished lower level is complete with a recreation room and another bedroom/exercise room/play area. There is also another area for laundry plus a full bath with handicapped accessible shower. Doors are all 30" in the lower level. Outside you will find: an 8x12 shed, a dog run, fishing pier and fenced yard. You won't be disappointed!
Property Specifics
| Single Family | |
| — | |
| Victorian | |
| 1997 | |
| Full,Walkout | |
| CUSTOM | |
| Yes | |
| 1.54 |
| Kane | |
| — | |
| 0 / Not Applicable | |
| None | |
| Private Well | |
| Septic-Private | |
| 09190612 | |
| 0235252004 |
Nearby Schools
| NAME: | DISTRICT: | DISTANCE: | |
|---|---|---|---|
|
Grade School
Hampshire Elementary School |
300 | — | |
|
Middle School
Hampshire Middle School |
300 | Not in DB | |
|
High School
Hampshire High School |
300 | Not in DB | |
Property History
| DATE: | EVENT: | PRICE: | SOURCE: |
|---|---|---|---|
| 15 Nov, 2016 | Sold | $362,000 | MRED MLS |
| 19 Sep, 2016 | Under contract | $375,000 | MRED MLS |
| — | Last price change | $380,000 | MRED MLS |
| 10 Apr, 2016 | Listed for sale | $415,000 | MRED MLS |
| 22 May, 2025 | Sold | $655,000 | MRED MLS |
| 16 Apr, 2025 | Under contract | $675,000 | MRED MLS |
| — | Last price change | $685,000 | MRED MLS |
| 19 Mar, 2025 | Listed for sale | $685,000 | MRED MLS |
Room Specifics
Total Bedrooms: 5
Bedrooms Above Ground: 5
Bedrooms Below Ground: 0
Dimensions: —
Floor Type: Wood Laminate
Dimensions: —
Floor Type: Wood Laminate
Dimensions: —
Floor Type: Wood Laminate
Dimensions: —
Floor Type: —
Full Bathrooms: 4
Bathroom Amenities: Handicap Shower,Double Sink
Bathroom in Basement: 1
Rooms: Bedroom 5,Deck,Eating Area,Recreation Room,Sitting Room,Sun Room,Utility Room-Lower Level
Basement Description: Finished
Other Specifics
| 3 | |
| Concrete Perimeter | |
| Asphalt | |
| Deck | |
| — | |
| 120X454X151X500 | |
| — | |
| Full | |
| Vaulted/Cathedral Ceilings | |
| Range, Microwave, Dishwasher, Refrigerator, Washer, Dryer, Disposal | |
| Not in DB | |
| — | |
| — | |
| — | |
| Wood Burning |
Tax History
| Year | Property Taxes |
|---|---|
| 2016 | $10,541 |
| 2025 | $12,354 |
Contact Agent
Nearby Sold Comparables
Contact Agent
Listing Provided By
@properties

