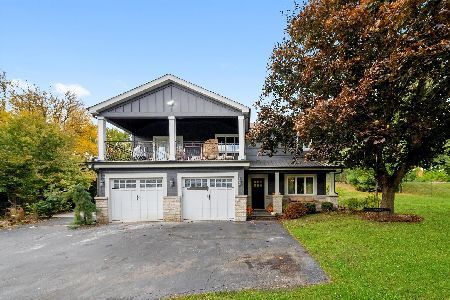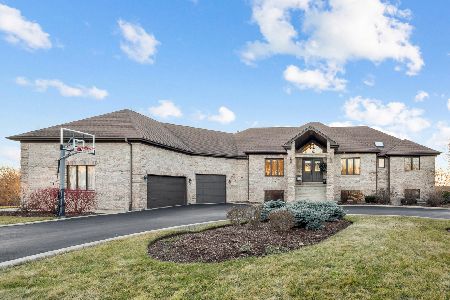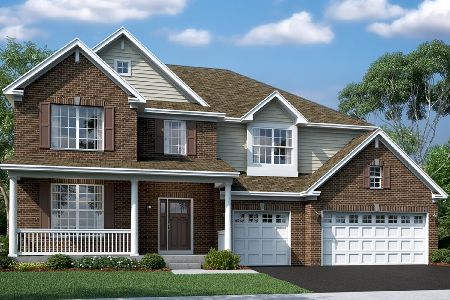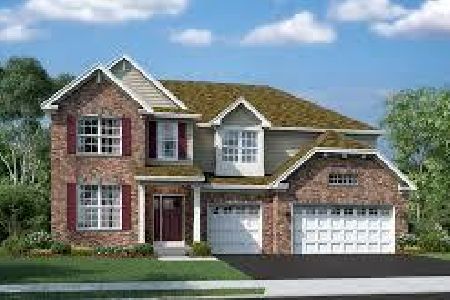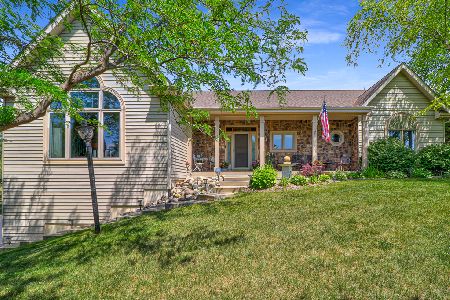14N682 Timber Ridge Drive, Elgin, Illinois 60124
$680,000
|
Sold
|
|
| Status: | Closed |
| Sqft: | 5,600 |
| Cost/Sqft: | $118 |
| Beds: | 5 |
| Baths: | 3 |
| Year Built: | 1997 |
| Property Taxes: | $12,057 |
| Days On Market: | 869 |
| Lot Size: | 3,65 |
Description
Spectacular All brick ranch with walkout basement on a truly serene 3.5 acres with two stocked ponds. No neighbors behind or on either side, making this gorgeous home the ultimate sanctuary. Remodeled in 2015, this home boasts over 5600 sq ft finished including the finished walkout basement. Spend peaceful evenings on your expansive 2 tiered deck overlooking the water and beautiful yard! HUGE 3.5+ car garage with zero clearance doors and huge walk up attic gives you plenty of room for all the toys!! This property offers all of the luxury and privacy yet is just minutes from the Randall Corodorr, I90 and the Big Timber Train station!! This home will only be offered for a short time, so hurry!! MULTI OFFER RECEIVED, HIGHEST AND BEST BY MONDAY, AUGUST 7, 2023
Property Specifics
| Single Family | |
| — | |
| — | |
| 1997 | |
| — | |
| RANCH WITH WALK OUT | |
| No | |
| 3.65 |
| Kane | |
| Timber Ridge | |
| 0 / Not Applicable | |
| — | |
| — | |
| — | |
| 11843759 | |
| 0235251001 |
Nearby Schools
| NAME: | DISTRICT: | DISTANCE: | |
|---|---|---|---|
|
Grade School
Gary Wright Elementary School |
300 | — | |
|
Middle School
Hampshire Middle School |
300 | Not in DB | |
|
High School
Hampshire High School |
300 | Not in DB | |
Property History
| DATE: | EVENT: | PRICE: | SOURCE: |
|---|---|---|---|
| 30 Jun, 2014 | Sold | $235,000 | MRED MLS |
| 17 Jun, 2014 | Under contract | $259,900 | MRED MLS |
| — | Last price change | $1 | MRED MLS |
| 6 May, 2014 | Listed for sale | $259,900 | MRED MLS |
| 15 Sep, 2023 | Sold | $680,000 | MRED MLS |
| 9 Aug, 2023 | Under contract | $659,900 | MRED MLS |
| 27 Jul, 2023 | Listed for sale | $659,900 | MRED MLS |
| 7 May, 2024 | Sold | $680,000 | MRED MLS |
| 4 Apr, 2024 | Under contract | $680,000 | MRED MLS |
| 27 Mar, 2024 | Listed for sale | $680,000 | MRED MLS |
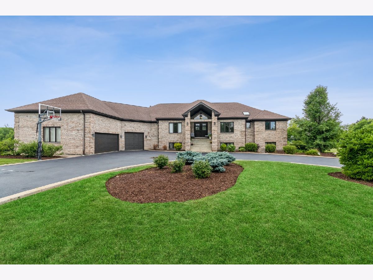
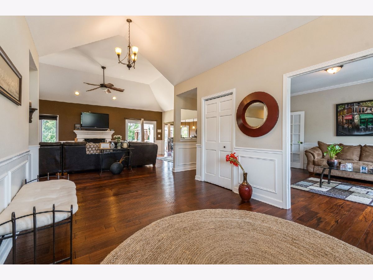
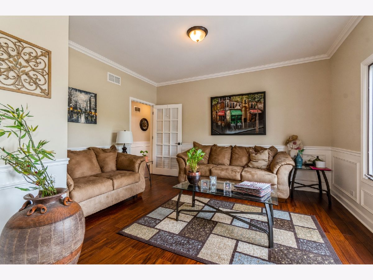
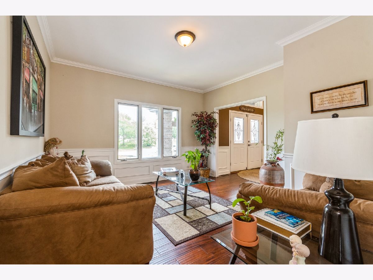
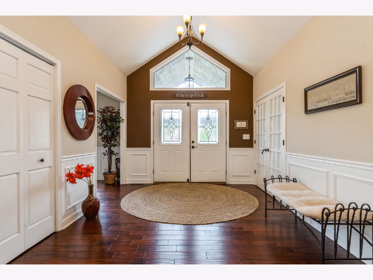
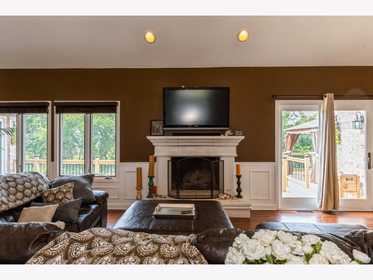
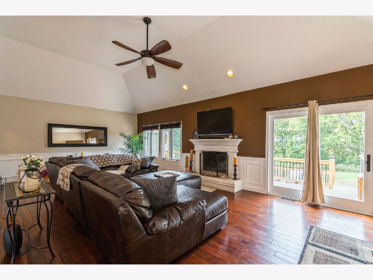
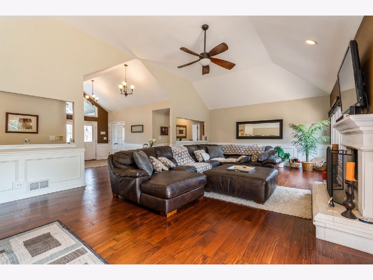
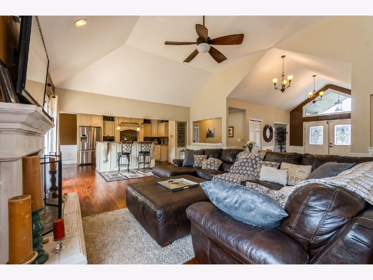
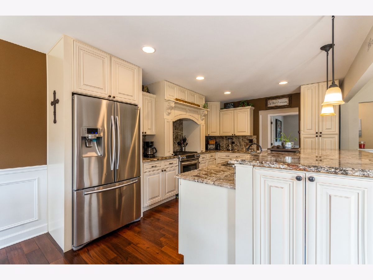
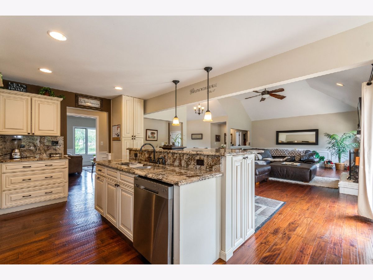
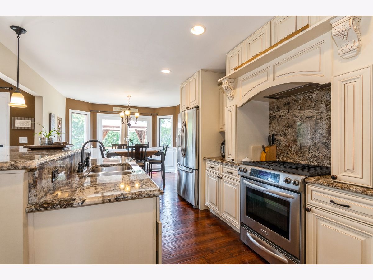
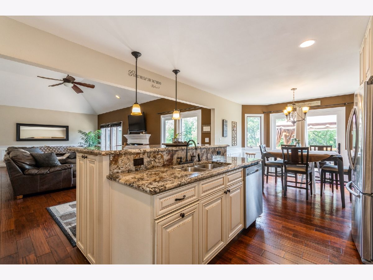
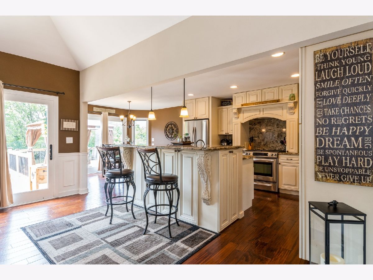
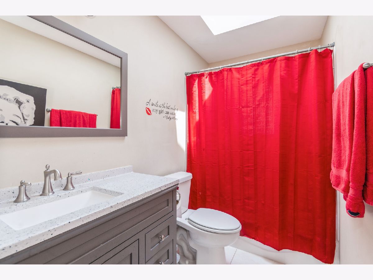
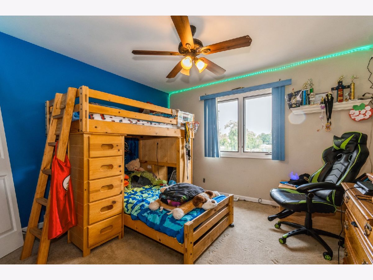
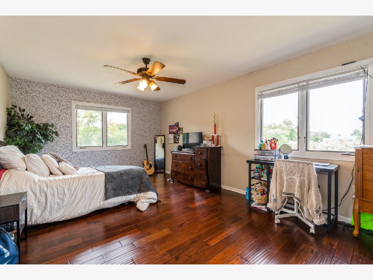
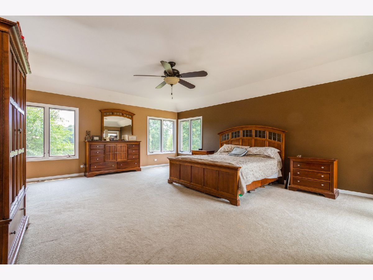
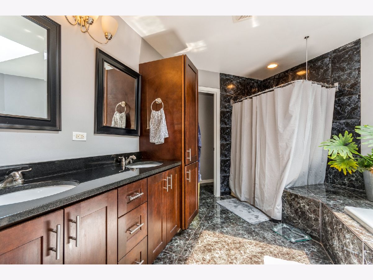
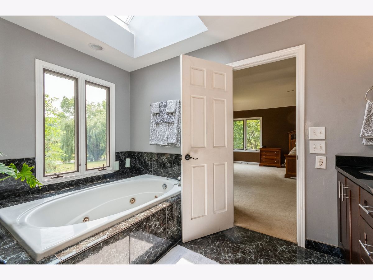
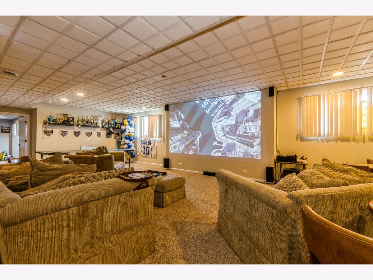
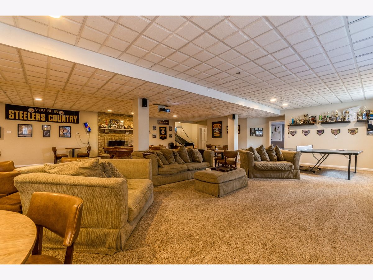
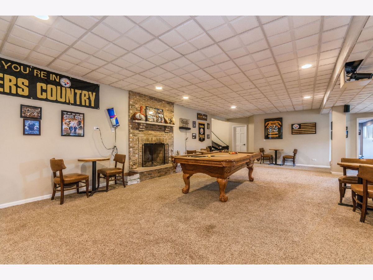
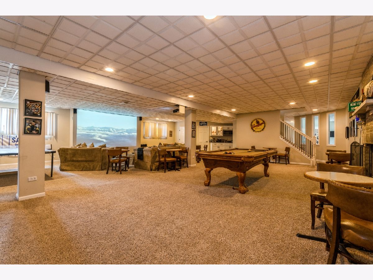
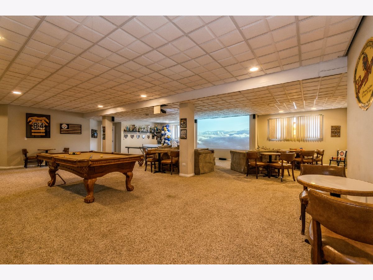
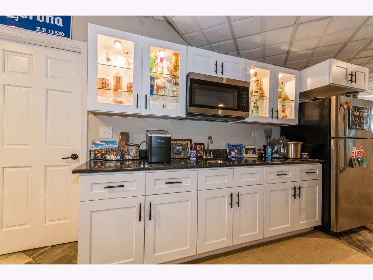
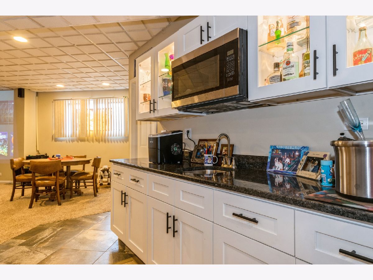
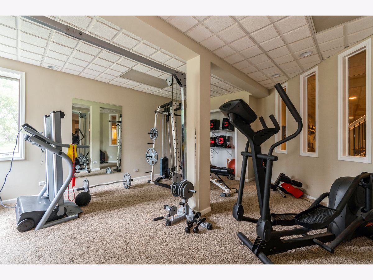
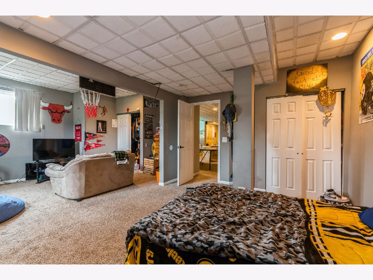
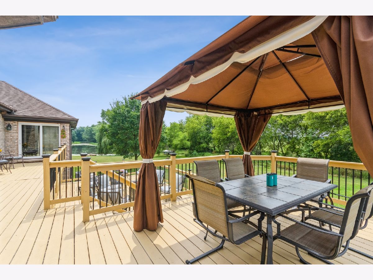
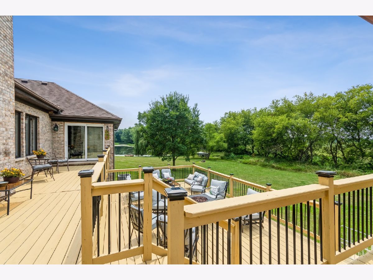
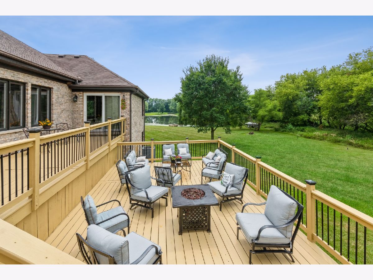
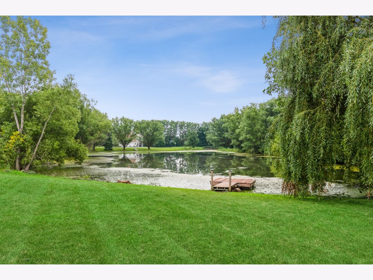
Room Specifics
Total Bedrooms: 5
Bedrooms Above Ground: 5
Bedrooms Below Ground: 0
Dimensions: —
Floor Type: —
Dimensions: —
Floor Type: —
Dimensions: —
Floor Type: —
Dimensions: —
Floor Type: —
Full Bathrooms: 3
Bathroom Amenities: —
Bathroom in Basement: 1
Rooms: —
Basement Description: Finished
Other Specifics
| 3.5 | |
| — | |
| Asphalt | |
| — | |
| — | |
| 3.65 | |
| Full,Pull Down Stair | |
| — | |
| — | |
| — | |
| Not in DB | |
| — | |
| — | |
| — | |
| — |
Tax History
| Year | Property Taxes |
|---|---|
| 2014 | $11,804 |
| 2023 | $12,057 |
| 2024 | $12,346 |
Contact Agent
Nearby Sold Comparables
Contact Agent
Listing Provided By
Berkshire Hathaway HomeServices Starck Real Estate

