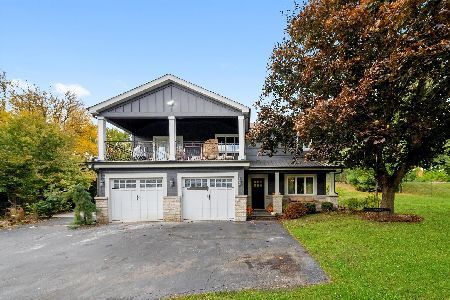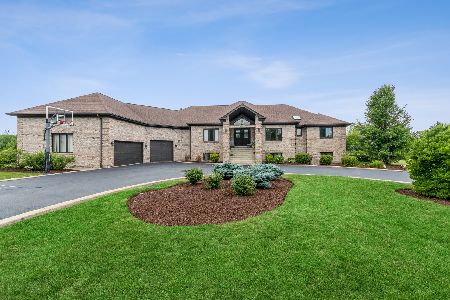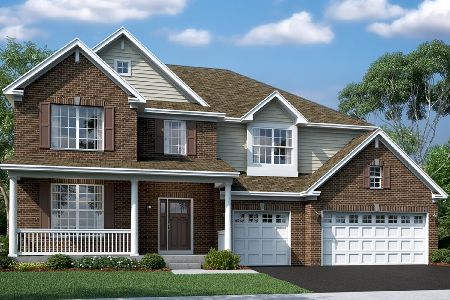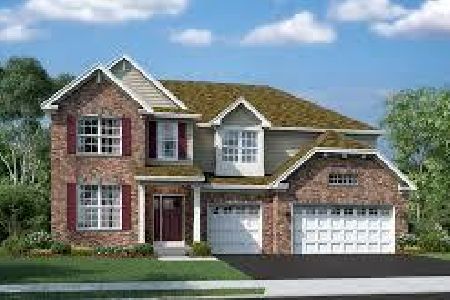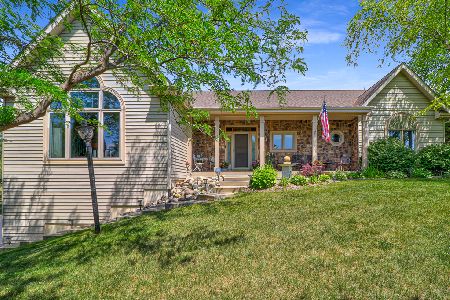14N682 Timber Ridge Drive, Elgin, Illinois 60124
$680,000
|
Sold
|
|
| Status: | Closed |
| Sqft: | 5,600 |
| Cost/Sqft: | $121 |
| Beds: | 5 |
| Baths: | 3 |
| Year Built: | 1997 |
| Property Taxes: | $12,346 |
| Days On Market: | 629 |
| Lot Size: | 3,65 |
Description
Stunning open-concept ranch-style home with walk-out basement situated on a tranquil and private 3.5+ acre lot with two stocked fishing ponds. With approx 5600 sqft, there is so much to explore! The fabulous kitchen boasts a center island with breakfast bar, granite counters, stainless steel appliances, and overlooks the spacious family room with fireplace. Step outside onto the expansive 2-tier deck and take in the beauty! The walk-out basement has a huge recreation area, wet-bar, refrigerator, microwave, another fireplace, fitness room, bedrooms, and a bathroom. This property also boasts a massive 3.5+ car garage with zero clearance doors and a spacious walk-up attic, providing ample storage for all your belongings. Conveniently located minutes away from the Randall Corridor, I90, and the Big Timber Train station.
Property Specifics
| Single Family | |
| — | |
| — | |
| 1997 | |
| — | |
| — | |
| Yes | |
| 3.65 |
| Kane | |
| — | |
| 0 / Not Applicable | |
| — | |
| — | |
| — | |
| 12014911 | |
| 0235251001 |
Nearby Schools
| NAME: | DISTRICT: | DISTANCE: | |
|---|---|---|---|
|
Grade School
Gary Wright Elementary School |
300 | — | |
|
Middle School
Hampshire Elementary School |
300 | Not in DB | |
|
High School
Hampshire High School |
300 | Not in DB | |
Property History
| DATE: | EVENT: | PRICE: | SOURCE: |
|---|---|---|---|
| 30 Jun, 2014 | Sold | $235,000 | MRED MLS |
| 17 Jun, 2014 | Under contract | $259,900 | MRED MLS |
| — | Last price change | $1 | MRED MLS |
| 6 May, 2014 | Listed for sale | $259,900 | MRED MLS |
| 15 Sep, 2023 | Sold | $680,000 | MRED MLS |
| 9 Aug, 2023 | Under contract | $659,900 | MRED MLS |
| 27 Jul, 2023 | Listed for sale | $659,900 | MRED MLS |
| 7 May, 2024 | Sold | $680,000 | MRED MLS |
| 4 Apr, 2024 | Under contract | $680,000 | MRED MLS |
| 27 Mar, 2024 | Listed for sale | $680,000 | MRED MLS |
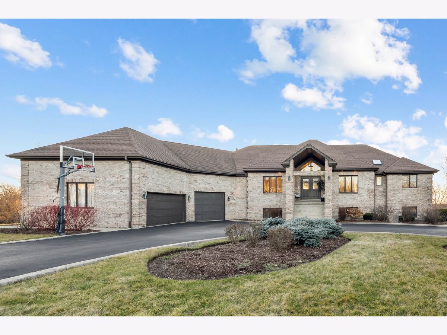
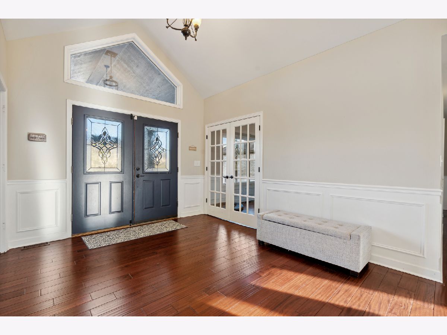
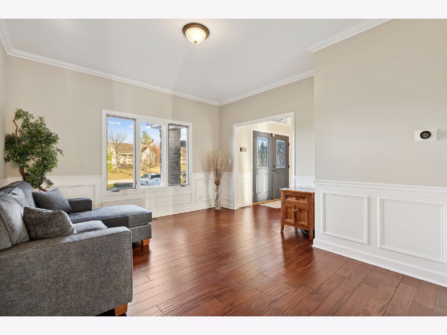
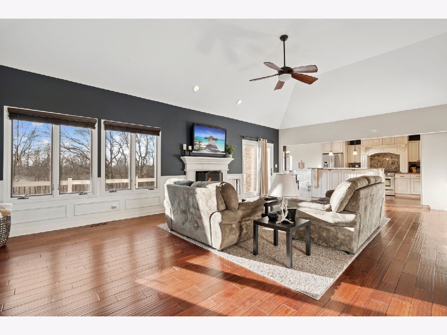
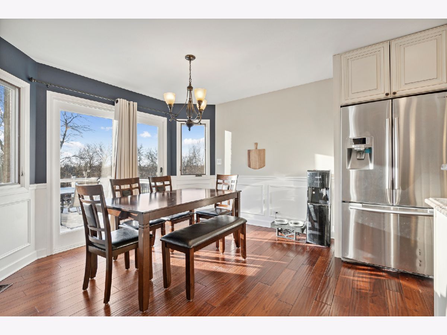
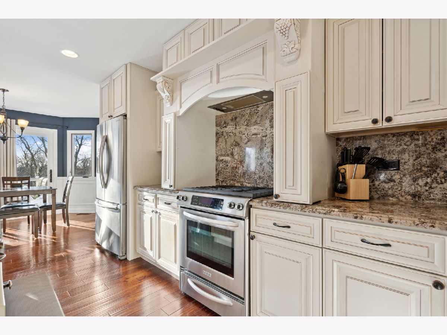
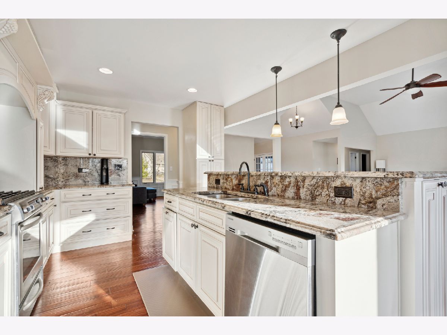
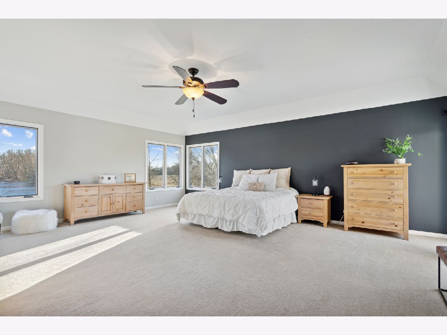
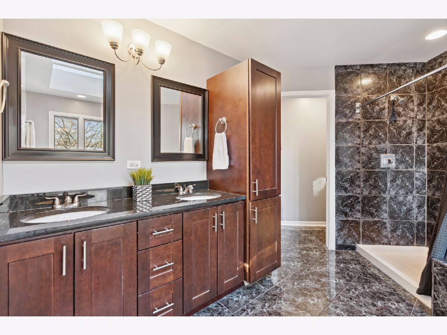
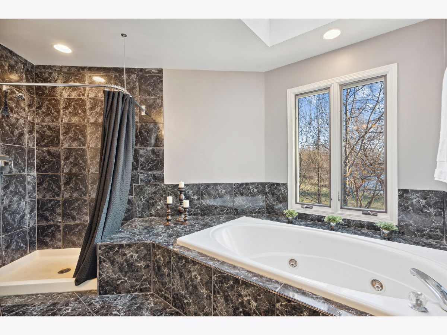
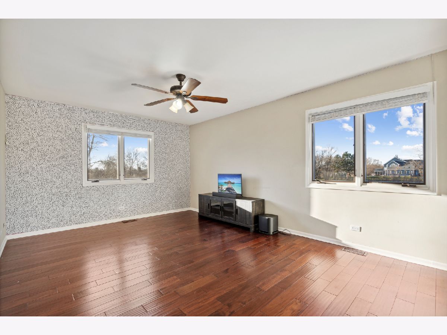
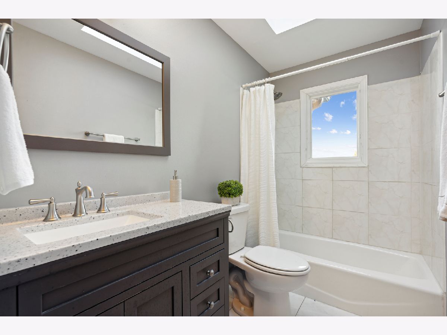
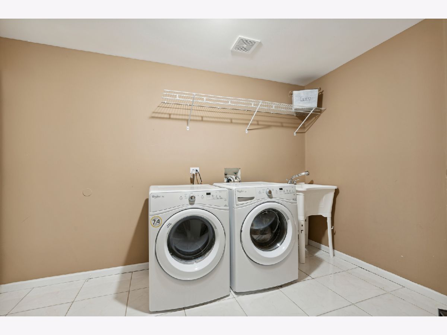
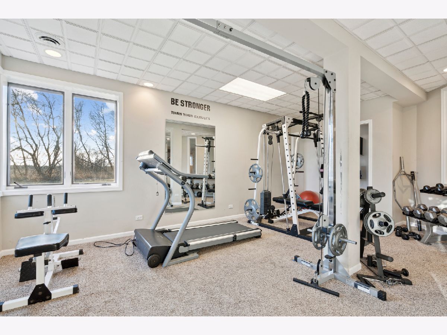
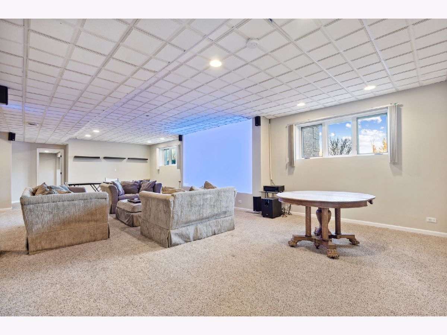
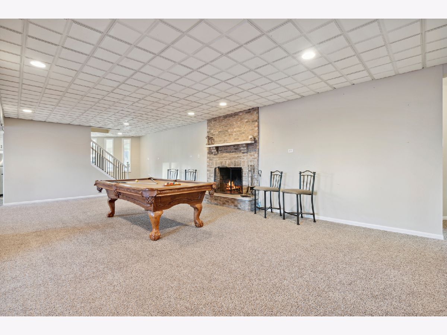
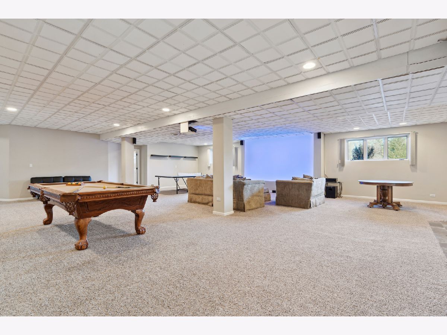
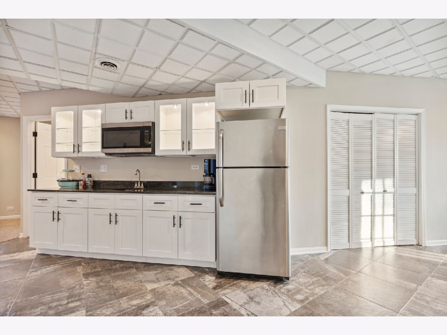
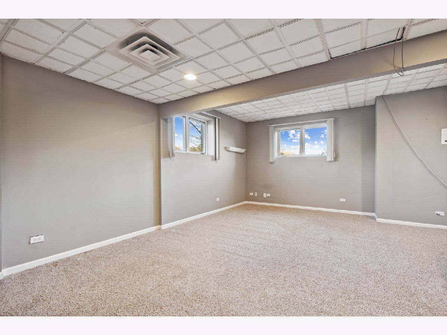
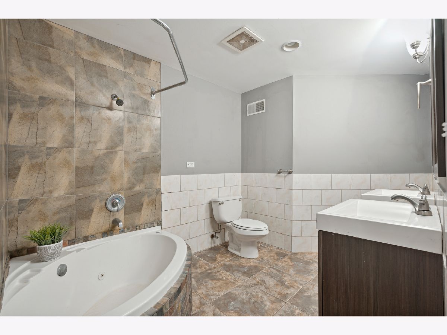
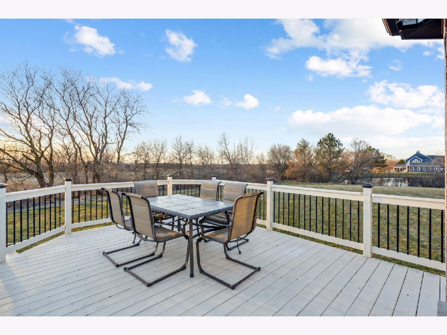
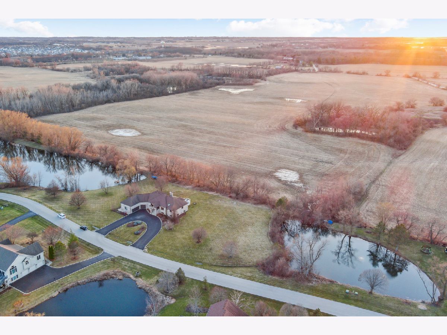
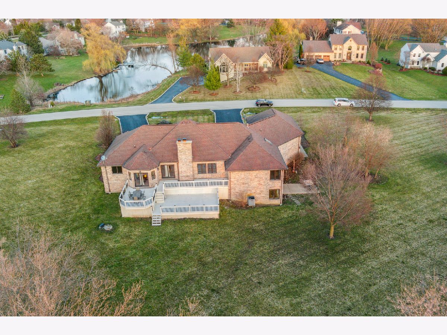
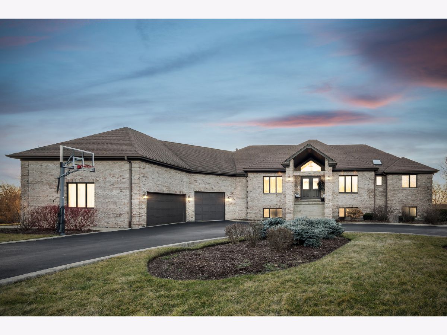
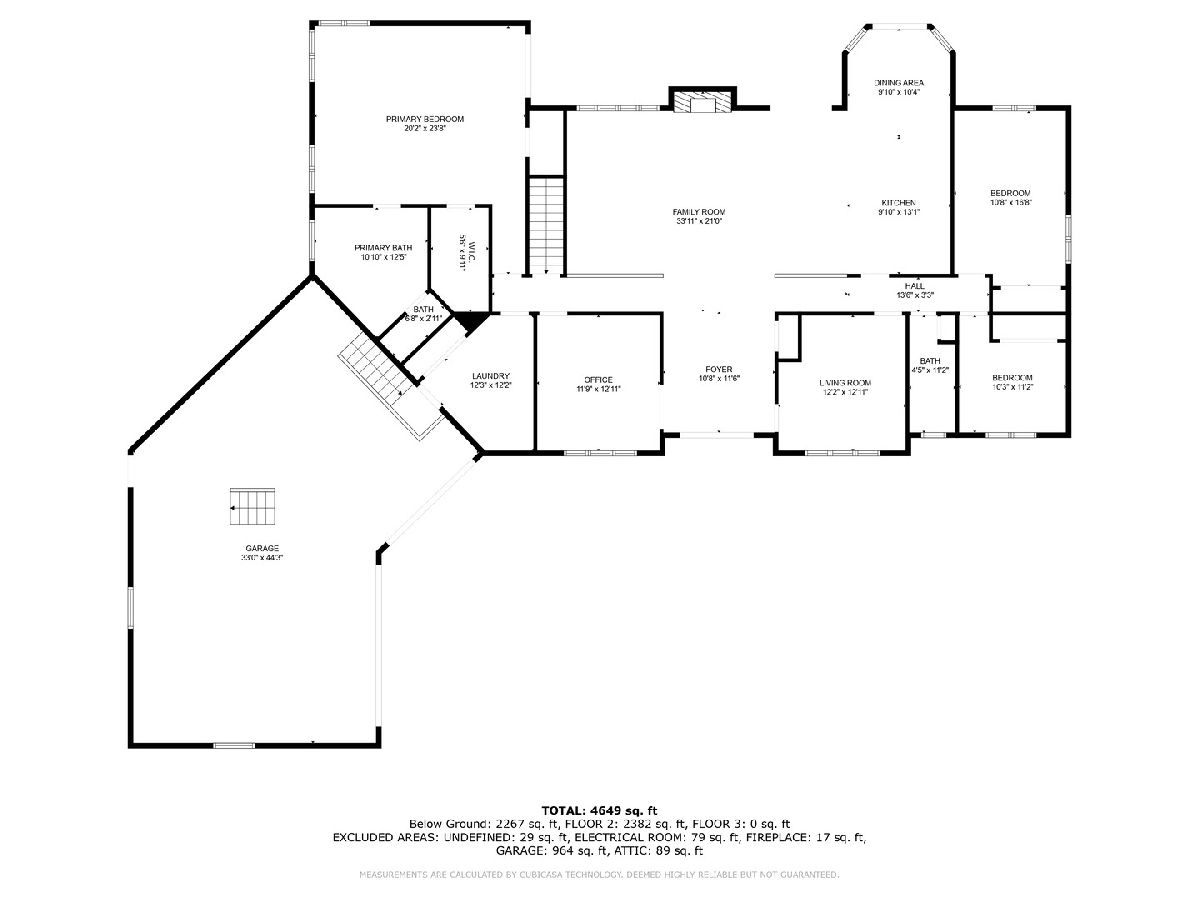
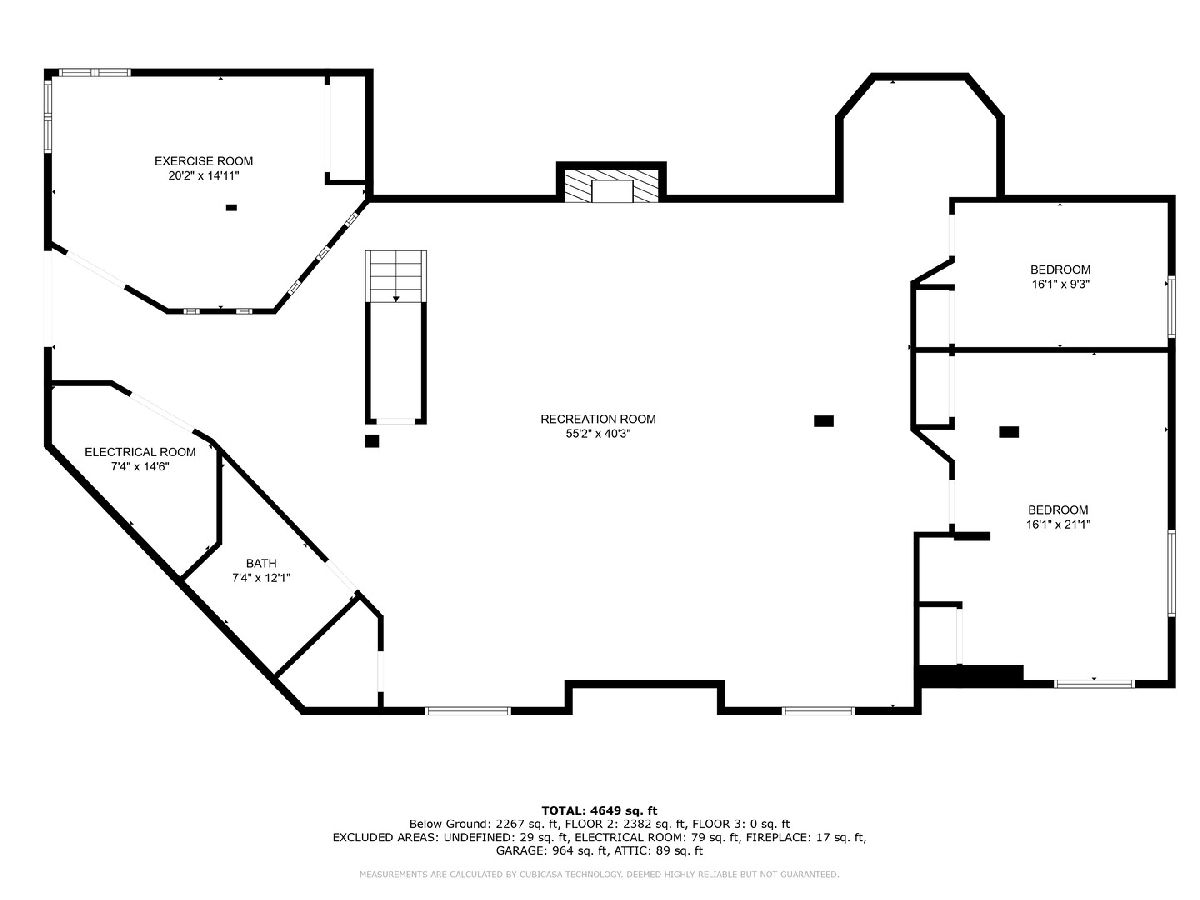
Room Specifics
Total Bedrooms: 5
Bedrooms Above Ground: 5
Bedrooms Below Ground: 0
Dimensions: —
Floor Type: —
Dimensions: —
Floor Type: —
Dimensions: —
Floor Type: —
Dimensions: —
Floor Type: —
Full Bathrooms: 3
Bathroom Amenities: —
Bathroom in Basement: 1
Rooms: —
Basement Description: Finished
Other Specifics
| 3 | |
| — | |
| Circular | |
| — | |
| — | |
| 668X264X735X189 | |
| — | |
| — | |
| — | |
| — | |
| Not in DB | |
| — | |
| — | |
| — | |
| — |
Tax History
| Year | Property Taxes |
|---|---|
| 2014 | $11,804 |
| 2023 | $12,057 |
| 2024 | $12,346 |
Contact Agent
Nearby Sold Comparables
Contact Agent
Listing Provided By
Coldwell Banker Realty

