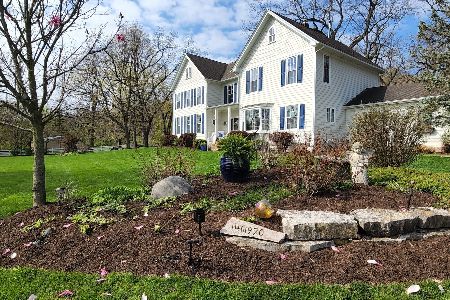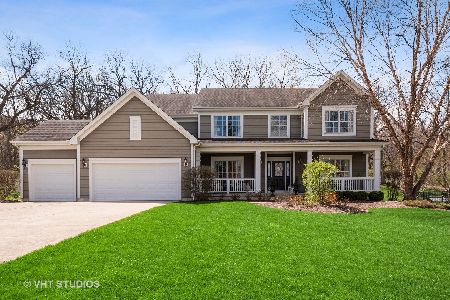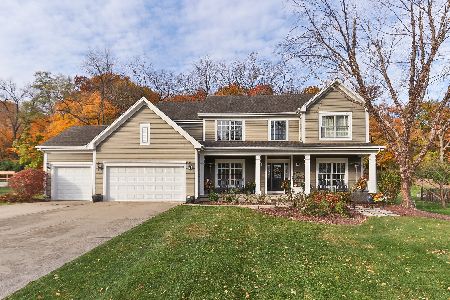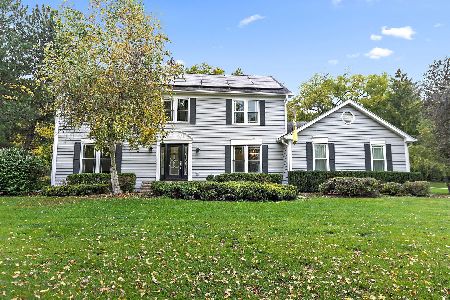14N895 Sleepy Hollow Road, Dundee, Illinois 60118
$380,000
|
Sold
|
|
| Status: | Closed |
| Sqft: | 2,600 |
| Cost/Sqft: | $154 |
| Beds: | 3 |
| Baths: | 3 |
| Year Built: | 1961 |
| Property Taxes: | $9,051 |
| Days On Market: | 3483 |
| Lot Size: | 1,86 |
Description
BRING YOUR HORSES- trail access right from your back yard. Magnificent Privacy Yet Convenience Galore in this 2600 sq.ft. brick ranch on 1.86 acres. Quality built and completely remodeled throughout... kitchen features custom white cabinets, large center island, granite counters, coffered ceiling with recessed lighting, spacious family room with cathedral ceiling, skylights and corner fireplace. French doors access heated 4-season room with retractable ceiling, sliders access patio surrounded by lush landscape. Formal LR w/huge picture window and fireplace. Quality finishes throughout and attention to detail including detailed crown molding, new windows, furnace, A/C, roof and complete interior remodel. The grounds offer a spring feed creek w/suspension bridge & a variety of mature trees & gardens...paradise!! Surrounded by the 244 acre Jelke Creek Bird Sanctuary offers a quiet, peaceful & serene park like setting. This is truly a one of a kind home!!!
Property Specifics
| Single Family | |
| — | |
| Ranch | |
| 1961 | |
| None | |
| — | |
| No | |
| 1.86 |
| Kane | |
| — | |
| 0 / Not Applicable | |
| None | |
| Private Well | |
| Septic-Private | |
| 09289814 | |
| 0332200002 |
Nearby Schools
| NAME: | DISTRICT: | DISTANCE: | |
|---|---|---|---|
|
Grade School
Sleepy Hollow Elementary School |
300 | — | |
|
Middle School
Dundee Middle School |
300 | Not in DB | |
|
High School
H D Jacobs High School |
300 | Not in DB | |
Property History
| DATE: | EVENT: | PRICE: | SOURCE: |
|---|---|---|---|
| 5 Dec, 2016 | Sold | $380,000 | MRED MLS |
| 21 Oct, 2016 | Under contract | $400,000 | MRED MLS |
| — | Last price change | $446,000 | MRED MLS |
| 15 Jul, 2016 | Listed for sale | $446,000 | MRED MLS |
Room Specifics
Total Bedrooms: 3
Bedrooms Above Ground: 3
Bedrooms Below Ground: 0
Dimensions: —
Floor Type: Wood Laminate
Dimensions: —
Floor Type: Wood Laminate
Full Bathrooms: 3
Bathroom Amenities: Whirlpool,Double Sink
Bathroom in Basement: 0
Rooms: Heated Sun Room
Basement Description: Slab
Other Specifics
| 2 | |
| — | |
| Asphalt | |
| Patio | |
| Forest Preserve Adjacent,Nature Preserve Adjacent,Horses Allowed,Landscaped,Stream(s),Wooded | |
| 297 X 310 X 270 X 270 | |
| Pull Down Stair,Unfinished | |
| Full | |
| Vaulted/Cathedral Ceilings, Skylight(s), Wood Laminate Floors, First Floor Bedroom, First Floor Laundry, First Floor Full Bath | |
| Range, Microwave, Dishwasher, Refrigerator, Washer, Dryer | |
| Not in DB | |
| — | |
| — | |
| — | |
| Wood Burning, Attached Fireplace Doors/Screen |
Tax History
| Year | Property Taxes |
|---|---|
| 2016 | $9,051 |
Contact Agent
Nearby Sold Comparables
Contact Agent
Listing Provided By
Baird & Warner Real Estate








