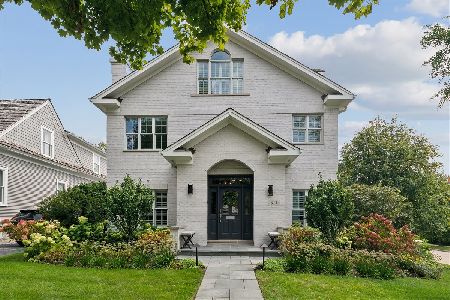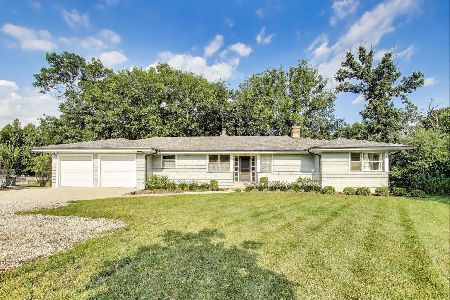15 Birchwood Avenue, Hinsdale, Illinois 60521
$900,000
|
Sold
|
|
| Status: | Closed |
| Sqft: | 5,068 |
| Cost/Sqft: | $187 |
| Beds: | 4 |
| Baths: | 5 |
| Year Built: | 1997 |
| Property Taxes: | $15,930 |
| Days On Market: | 4366 |
| Lot Size: | 0,00 |
Description
NESTLED IN HINSDALE'S WOODS OF FULLERSBURG,THIS GRACIOUS LIGHT INFUSED HOME HAS BEEN LOVINGLY CARED FOR. ENJOY COMFORT & QLTY IN THIS CLASSIC.HRDWS, ENTERTAINMENT SIZED DR, EAT-IN KITCHEN W/ISLAND;AMAZING 3 SEASON RM W/LIMESTONE FPLC & HTD TRAVERTINE FLRS; 2 STORY GREAT RM;OFFICE ON 2ND LEVEL,2 LNDRY AREAS,"MAN CAVE" W/MEDIA RM,HOME GYM & 5TH BEDROOM W/ FULL BATH;3 CAR HTD GARAGE. A BLEND OF EASY LIVING & LOW TRAFFIC
Property Specifics
| Single Family | |
| — | |
| Traditional | |
| 1997 | |
| Full | |
| — | |
| No | |
| — |
| Du Page | |
| — | |
| 0 / Not Applicable | |
| None | |
| Lake Michigan | |
| Public Sewer | |
| 08562109 | |
| 0901112010 |
Nearby Schools
| NAME: | DISTRICT: | DISTANCE: | |
|---|---|---|---|
|
Grade School
Monroe Elementary School |
181 | — | |
|
Middle School
Clarendon Hills Middle School |
181 | Not in DB | |
|
High School
Hinsdale Central High School |
86 | Not in DB | |
Property History
| DATE: | EVENT: | PRICE: | SOURCE: |
|---|---|---|---|
| 27 Jun, 2007 | Sold | $1,100,000 | MRED MLS |
| 29 May, 2007 | Under contract | $1,157,000 | MRED MLS |
| — | Last price change | $1,192,000 | MRED MLS |
| 16 Mar, 2007 | Listed for sale | $1,237,000 | MRED MLS |
| 30 Jun, 2014 | Sold | $900,000 | MRED MLS |
| 25 Apr, 2014 | Under contract | $949,000 | MRED MLS |
| 19 Mar, 2014 | Listed for sale | $949,000 | MRED MLS |
Room Specifics
Total Bedrooms: 5
Bedrooms Above Ground: 4
Bedrooms Below Ground: 1
Dimensions: —
Floor Type: Hardwood
Dimensions: —
Floor Type: Hardwood
Dimensions: —
Floor Type: Hardwood
Dimensions: —
Floor Type: —
Full Bathrooms: 5
Bathroom Amenities: Whirlpool,Separate Shower,Double Sink,Soaking Tub
Bathroom in Basement: 1
Rooms: Bedroom 5,Foyer,Loft,Office,Recreation Room,Sun Room
Basement Description: Finished
Other Specifics
| 3 | |
| Concrete Perimeter | |
| Brick | |
| Patio, Stamped Concrete Patio, Storms/Screens | |
| Landscaped | |
| 65 X 165 | |
| Unfinished | |
| Full | |
| Vaulted/Cathedral Ceilings, Skylight(s), Hardwood Floors, Heated Floors, Second Floor Laundry | |
| Double Oven, Range, Microwave, Dishwasher, Refrigerator, Washer, Dryer | |
| Not in DB | |
| Street Lights, Street Paved | |
| — | |
| — | |
| Wood Burning, Gas Starter |
Tax History
| Year | Property Taxes |
|---|---|
| 2007 | $14,288 |
| 2014 | $15,930 |
Contact Agent
Nearby Similar Homes
Nearby Sold Comparables
Contact Agent
Listing Provided By
Re/Max Signature Homes









