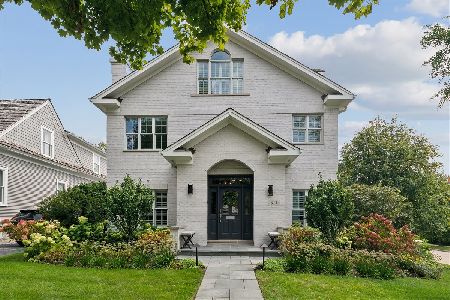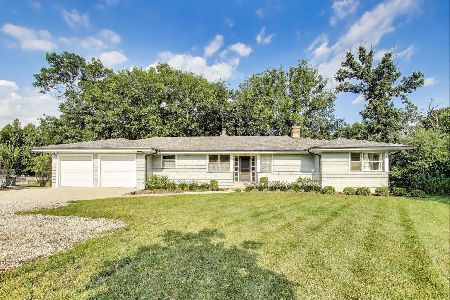19 Birchwood Avenue, Hinsdale, Illinois 60521
$1,065,000
|
Sold
|
|
| Status: | Closed |
| Sqft: | 3,489 |
| Cost/Sqft: | $329 |
| Beds: | 5 |
| Baths: | 6 |
| Year Built: | 2007 |
| Property Taxes: | $19,589 |
| Days On Market: | 2217 |
| Lot Size: | 0,25 |
Description
Great family neighborhood in Beautiful Fullersburg Woods. This all-brick house has exceptional millwork and architectural detail throughout. A spacious sunlit floor plan, with a long list of high-end amenities. Move-in ready (newly painted, inside & out in 2019). First Floor with half bath and arched entries to the Living Room & Dining Room. Island Kitchen with Breakfast Room, and walk-in pantry. Adjoining Family Room with built-ins & limestone fireplace. Den/Office with library paneling and coffered ceiling. Second Floor has 4 ensuite bedrooms, including a beautiful Master Suite with tray ceiling, hardwood floor, walk-in closets, and gorgeous bath. The finished Third Floor offers a great get-away, quiet office space, or additional bedroom suite with full bath. The Lower Level has Rec Room, Game Room, wet Bar, Exercise Room, or additional Bedroom with full Bath. Important extras: high-capacity generator, zoned HVAC, 75-gal water heater, security system, central vac, custom closet built-ins, temperature-controlled wine room, custom window treatments, plantation shutters, and more. Professionally landscaped with private backyard, which you can enjoy from the brick terrace off the Family Room, or the lower level paver brick patio. You can check off everything on your wish list. It's as good as it gets !
Property Specifics
| Single Family | |
| — | |
| — | |
| 2007 | |
| Full | |
| CUSTOM | |
| No | |
| 0.25 |
| Du Page | |
| — | |
| — / Not Applicable | |
| None | |
| Lake Michigan | |
| Public Sewer | |
| 10627728 | |
| 0901112011 |
Nearby Schools
| NAME: | DISTRICT: | DISTANCE: | |
|---|---|---|---|
|
Grade School
Monroe Elementary School |
181 | — | |
|
Middle School
Clarendon Hills Middle School |
181 | Not in DB | |
|
High School
Hinsdale Central High School |
86 | Not in DB | |
Property History
| DATE: | EVENT: | PRICE: | SOURCE: |
|---|---|---|---|
| 20 Jun, 2020 | Sold | $1,065,000 | MRED MLS |
| 26 May, 2020 | Under contract | $1,147,500 | MRED MLS |
| — | Last price change | $1,165,000 | MRED MLS |
| 4 Feb, 2020 | Listed for sale | $1,195,000 | MRED MLS |
Room Specifics
Total Bedrooms: 5
Bedrooms Above Ground: 5
Bedrooms Below Ground: 0
Dimensions: —
Floor Type: Carpet
Dimensions: —
Floor Type: Carpet
Dimensions: —
Floor Type: Carpet
Dimensions: —
Floor Type: —
Full Bathrooms: 6
Bathroom Amenities: Whirlpool,Separate Shower,Steam Shower,Double Sink
Bathroom in Basement: 1
Rooms: Bedroom 5,Breakfast Room,Exercise Room,Study,Recreation Room,Game Room
Basement Description: Finished
Other Specifics
| 2 | |
| Concrete Perimeter | |
| Brick | |
| Patio | |
| — | |
| 65 X 165 | |
| Finished,Full,Interior Stair | |
| Full | |
| Vaulted/Cathedral Ceilings, Bar-Dry, Bar-Wet, Hardwood Floors, First Floor Laundry, Walk-In Closet(s) | |
| Range, Dishwasher, Refrigerator, Bar Fridge, Washer, Dryer, Disposal, Stainless Steel Appliance(s), Range Hood | |
| Not in DB | |
| — | |
| — | |
| — | |
| — |
Tax History
| Year | Property Taxes |
|---|---|
| 2020 | $19,589 |
Contact Agent
Nearby Similar Homes
Nearby Sold Comparables
Contact Agent
Listing Provided By
Berkshire Hathaway HomeServices Chicago









