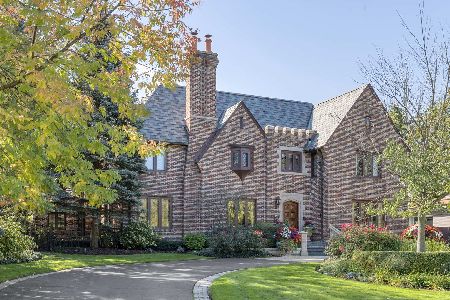15 Deere Park Drive, Highland Park, Illinois 60035
$1,750,000
|
Sold
|
|
| Status: | Closed |
| Sqft: | 4,721 |
| Cost/Sqft: | $380 |
| Beds: | 3 |
| Baths: | 6 |
| Year Built: | 1946 |
| Property Taxes: | $37,252 |
| Days On Market: | 697 |
| Lot Size: | 0,57 |
Description
Grand renovated Ranch in coveted South Deere Park on large property with private beach access. This 4700 sqft. home features a flexible floor plan, vaulted ceilings throughout, and many recent upgrades such as a new floors, reconstructed room sizes, and a new roof. Oversized kitchen with high end stainless steel appliances, island abundance of cabinetry, and eating area with skylights. Light filled great room, large dining room, and office with built ins. Luxurious primary suite with new walk in closet with upgraded storage system and outdoor access to patio. Expansive primary bathroom with double water closets, double vanity, whirlpool tub, separate shower, and laundry room. Two additional ensuite bedrooms. Lower level offers large recreations space with fireplace, additional bedroom and bathroom, den, sauna, and storage. Beautiful sunny property in excellent location.
Property Specifics
| Single Family | |
| — | |
| — | |
| 1946 | |
| — | |
| — | |
| No | |
| 0.57 |
| Lake | |
| — | |
| 400 / Annual | |
| — | |
| — | |
| — | |
| 11992674 | |
| 17313026100000 |
Nearby Schools
| NAME: | DISTRICT: | DISTANCE: | |
|---|---|---|---|
|
Grade School
Braeside Elementary School |
112 | — | |
|
Middle School
Edgewood Middle School |
112 | Not in DB | |
|
High School
Highland Park High School |
113 | Not in DB | |
Property History
| DATE: | EVENT: | PRICE: | SOURCE: |
|---|---|---|---|
| 17 Feb, 2015 | Under contract | $0 | MRED MLS |
| 2 Jan, 2015 | Listed for sale | $0 | MRED MLS |
| 7 Nov, 2018 | Sold | $800,000 | MRED MLS |
| 1 Nov, 2018 | Under contract | $849,000 | MRED MLS |
| — | Last price change | $875,000 | MRED MLS |
| 17 May, 2018 | Listed for sale | $999,000 | MRED MLS |
| 3 Jan, 2025 | Sold | $1,750,000 | MRED MLS |
| 28 Oct, 2024 | Under contract | $1,795,000 | MRED MLS |
| — | Last price change | $1,950,000 | MRED MLS |
| 29 Feb, 2024 | Listed for sale | $1,950,000 | MRED MLS |
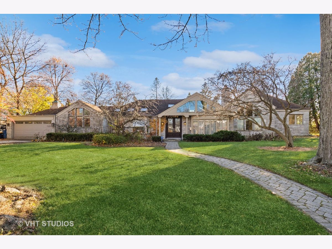
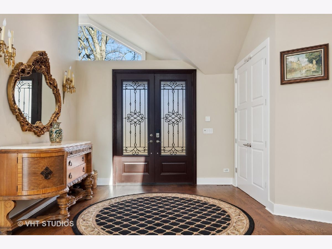
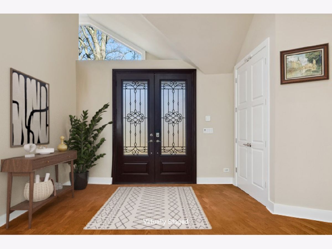
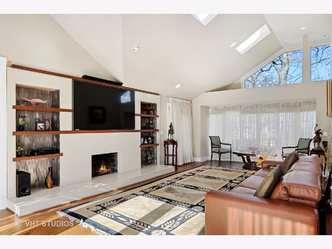
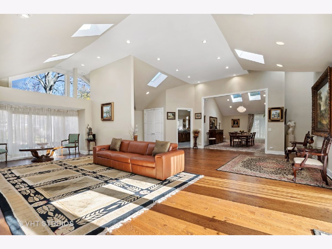
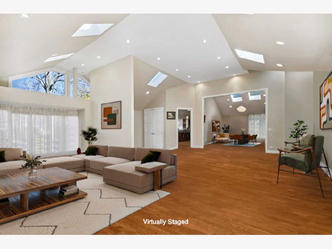
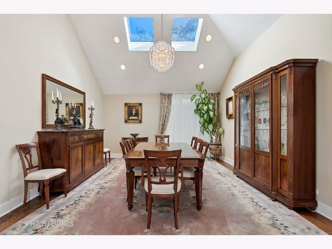
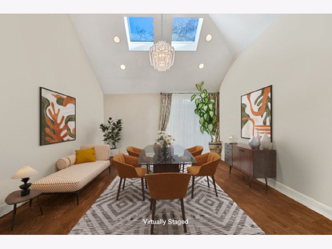
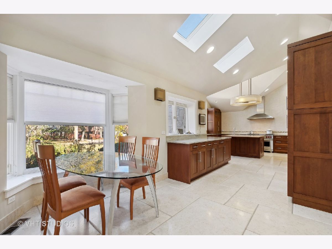
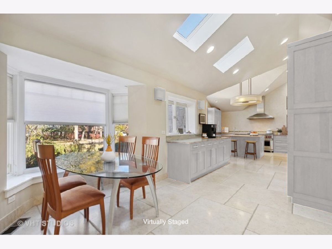
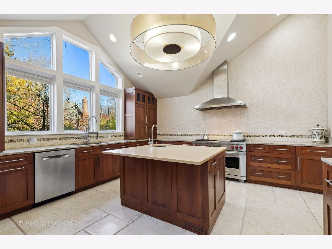
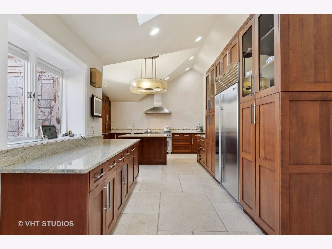
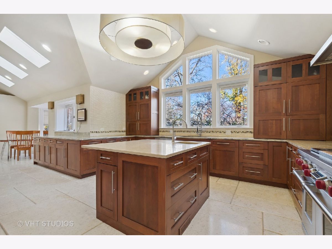
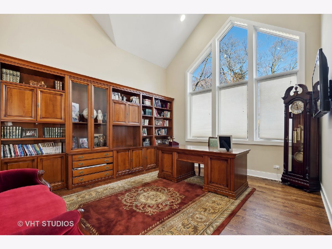
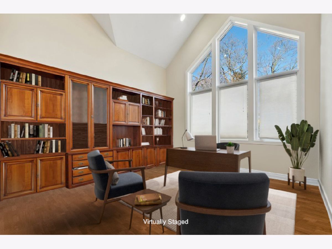
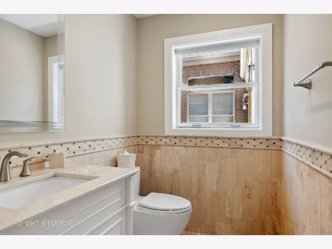
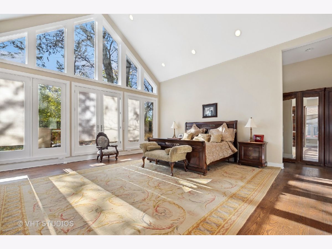
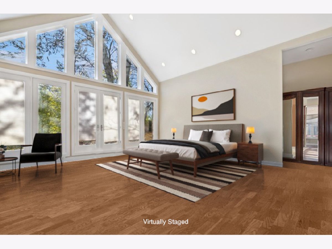
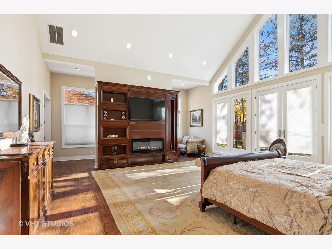
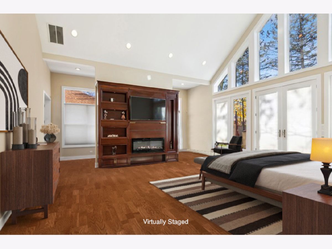
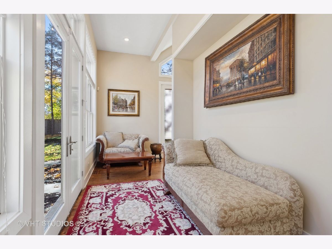
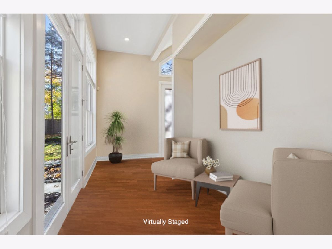
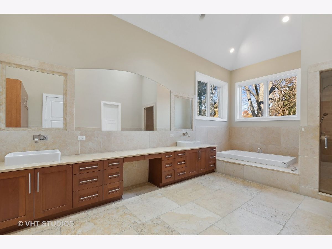
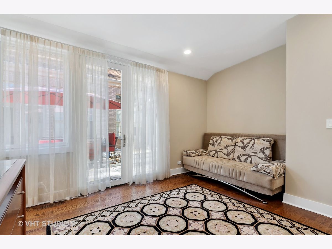
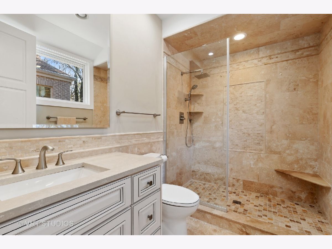
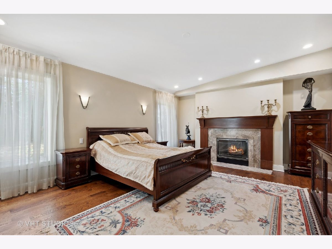
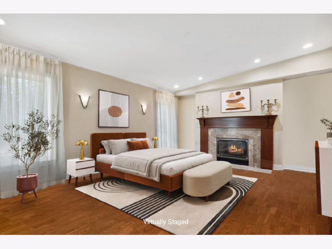
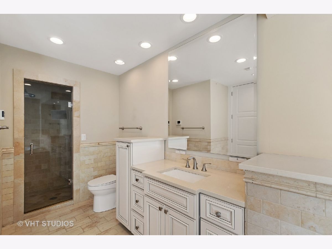
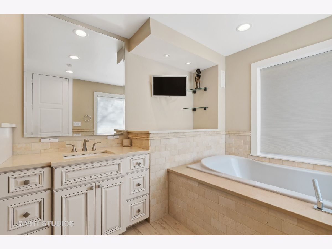
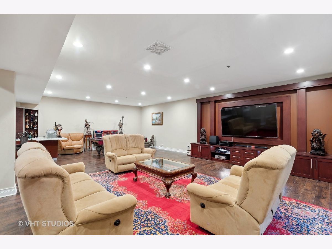
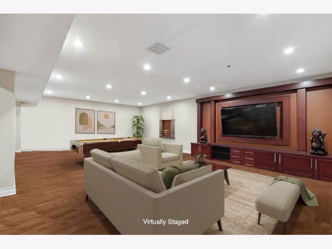
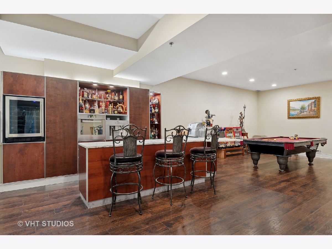
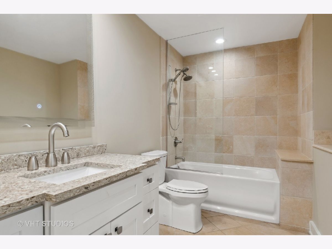
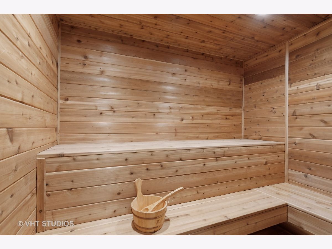
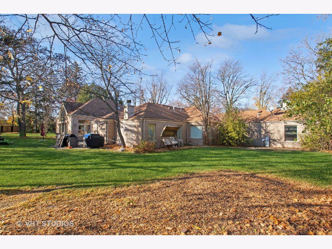
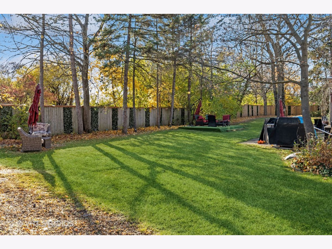
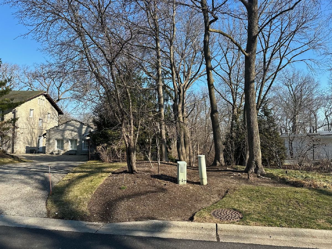
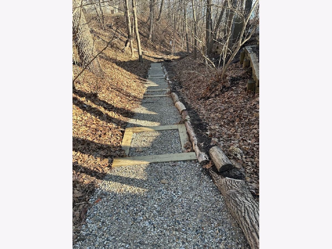
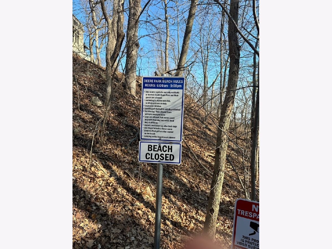
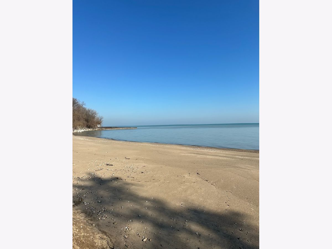
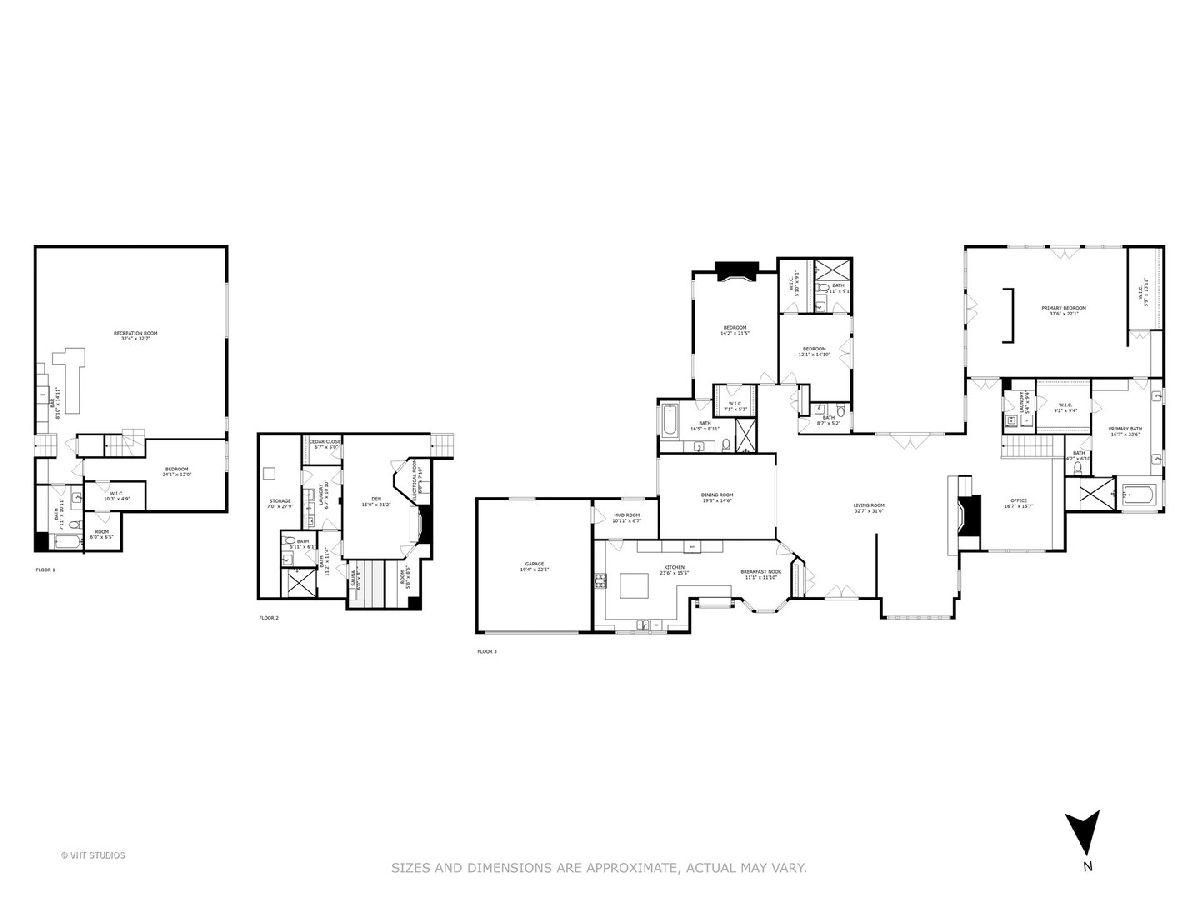
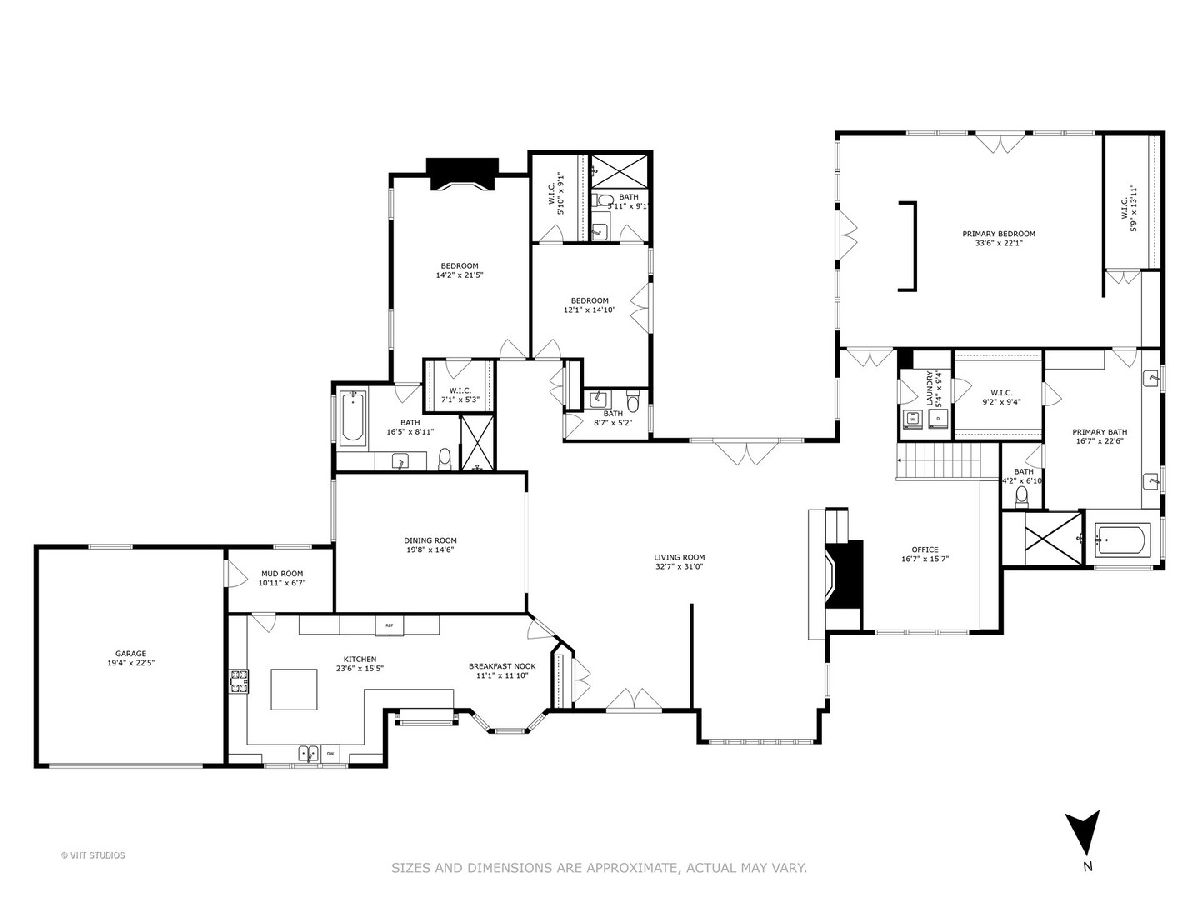
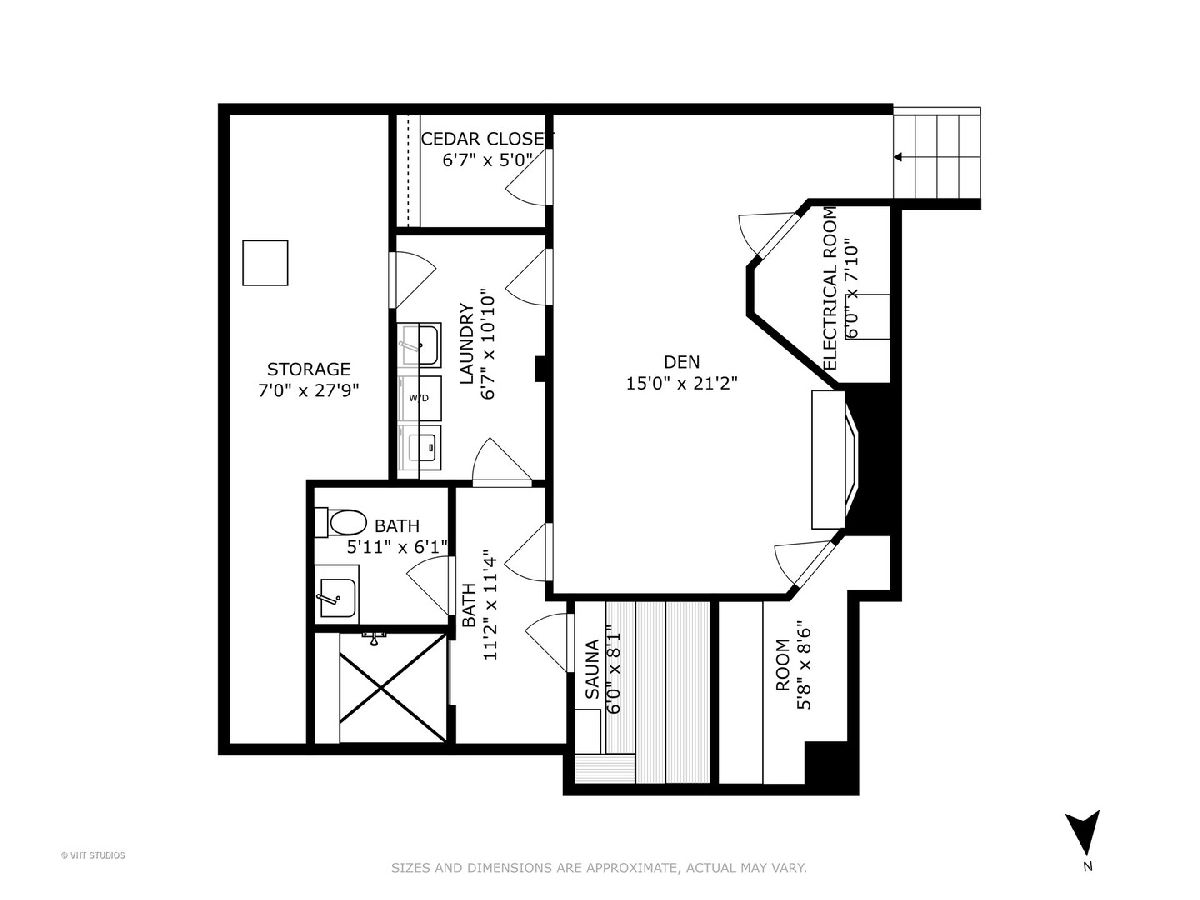
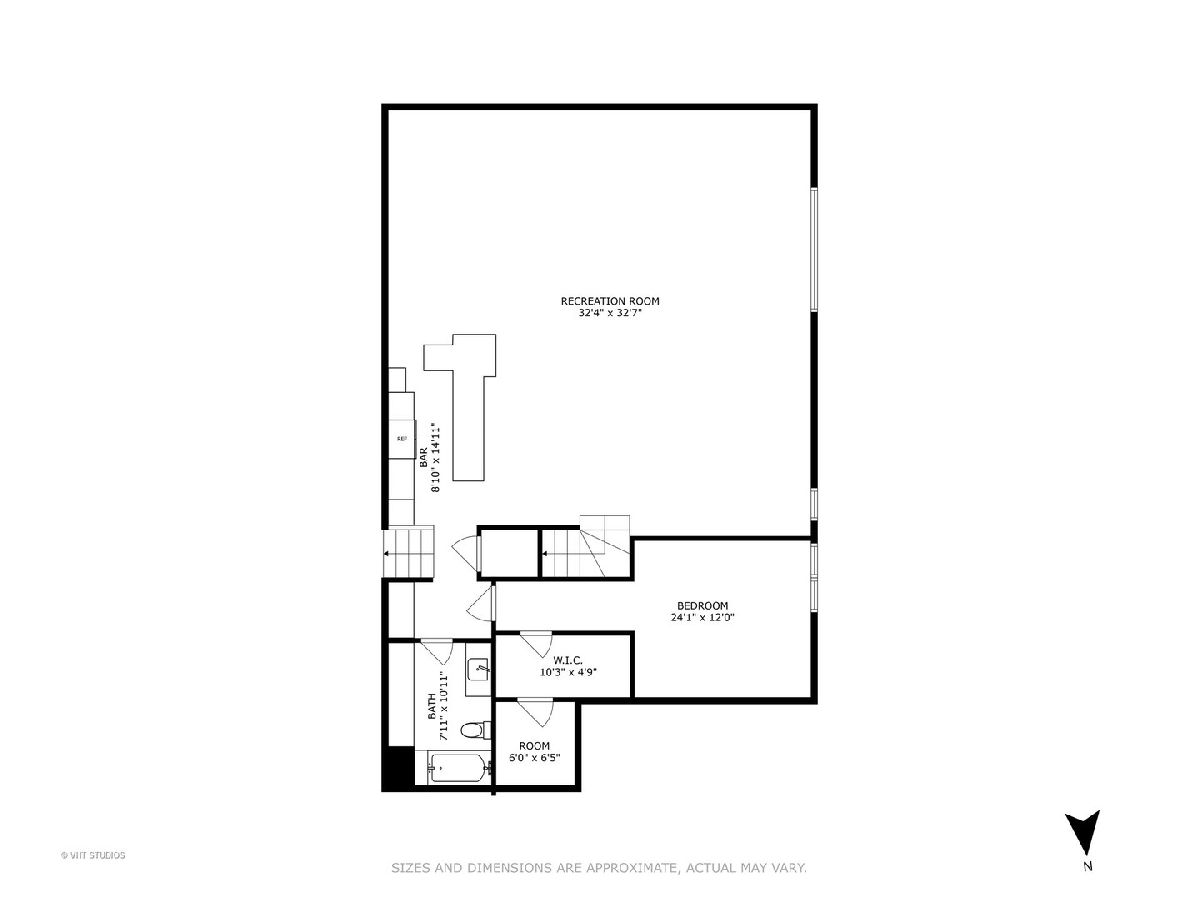
Room Specifics
Total Bedrooms: 4
Bedrooms Above Ground: 3
Bedrooms Below Ground: 1
Dimensions: —
Floor Type: —
Dimensions: —
Floor Type: —
Dimensions: —
Floor Type: —
Full Bathrooms: 6
Bathroom Amenities: Whirlpool,Separate Shower,Steam Shower,Double Sink
Bathroom in Basement: 1
Rooms: —
Basement Description: Finished
Other Specifics
| 2 | |
| — | |
| Asphalt | |
| — | |
| — | |
| 270X158X111X35X96 | |
| — | |
| — | |
| — | |
| — | |
| Not in DB | |
| — | |
| — | |
| — | |
| — |
Tax History
| Year | Property Taxes |
|---|---|
| 2018 | $32,007 |
| 2025 | $37,252 |
Contact Agent
Nearby Similar Homes
Nearby Sold Comparables
Contact Agent
Listing Provided By
Baird & Warner



