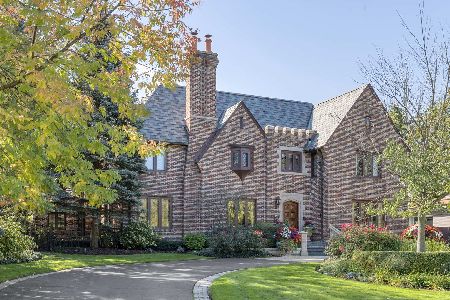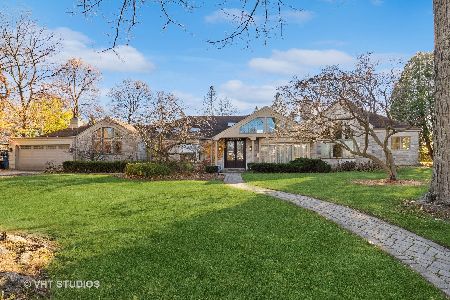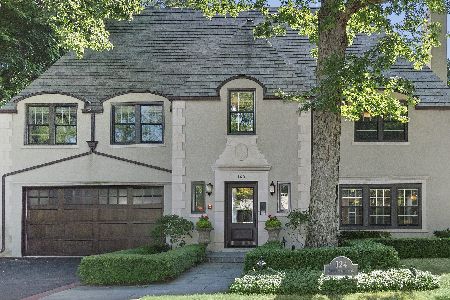76 Deere Park Drive, Highland Park, Illinois 60035
$1,090,000
|
Sold
|
|
| Status: | Closed |
| Sqft: | 4,655 |
| Cost/Sqft: | $247 |
| Beds: | 5 |
| Baths: | 7 |
| Year Built: | 1929 |
| Property Taxes: | $25,553 |
| Days On Market: | 3412 |
| Lot Size: | 0,35 |
Description
Wonderfully warm, gracious home, expanded & updated with exceptional taste in 2003. Beautifully proportioned rooms include a graceful circular foyer with bridal staircase, spacious living & dining rooms, and cozy family room & 4-season sunroom. Chef's kitchen with 6-burner cooktop, 2 newer Thermador wall ovens, Sub-Zero fridge & new Bosch dishwasher. Fantastic mudroom with hooks, storage & 1/2 bath; butlers pantry with wet bar, planning desk, wine fridge. Five bedrooms & 4 full baths + laundry on the 2nd floor. Impeccably maintained! Updated wiring, 2 large newer hot water heaters, 2015 drain tiles & sump with lifetime guarantee. Special home in great Braeside neighborhood with beach rights.
Property Specifics
| Single Family | |
| — | |
| — | |
| 1929 | |
| Full | |
| — | |
| No | |
| 0.35 |
| Lake | |
| — | |
| 200 / Annual | |
| Lake Rights,Other | |
| Lake Michigan | |
| Public Sewer | |
| 09350050 | |
| 17313080080000 |
Nearby Schools
| NAME: | DISTRICT: | DISTANCE: | |
|---|---|---|---|
|
Grade School
Braeside Elementary School |
112 | — | |
|
Middle School
Edgewood Middle School |
112 | Not in DB | |
|
High School
Highland Park High School |
113 | Not in DB | |
Property History
| DATE: | EVENT: | PRICE: | SOURCE: |
|---|---|---|---|
| 19 Jan, 2017 | Sold | $1,090,000 | MRED MLS |
| 6 Oct, 2016 | Under contract | $1,149,000 | MRED MLS |
| 23 Sep, 2016 | Listed for sale | $1,149,000 | MRED MLS |
Room Specifics
Total Bedrooms: 5
Bedrooms Above Ground: 5
Bedrooms Below Ground: 0
Dimensions: —
Floor Type: Carpet
Dimensions: —
Floor Type: Carpet
Dimensions: —
Floor Type: Carpet
Dimensions: —
Floor Type: —
Full Bathrooms: 7
Bathroom Amenities: Whirlpool,Separate Shower,Steam Shower,Double Sink
Bathroom in Basement: 1
Rooms: Bonus Room,Bedroom 5,Foyer,Game Room,Mud Room,Recreation Room,Heated Sun Room,Walk In Closet
Basement Description: Finished
Other Specifics
| 2 | |
| — | |
| Asphalt | |
| Patio, Brick Paver Patio | |
| Fenced Yard,Landscaped,Water Rights | |
| 87X159X109X147 | |
| Unfinished | |
| Full | |
| Bar-Wet, Hardwood Floors, Second Floor Laundry | |
| Double Oven, Microwave, Dishwasher, Refrigerator, High End Refrigerator, Freezer, Washer, Dryer, Disposal, Stainless Steel Appliance(s), Wine Refrigerator | |
| Not in DB | |
| — | |
| — | |
| — | |
| Wood Burning |
Tax History
| Year | Property Taxes |
|---|---|
| 2017 | $25,553 |
Contact Agent
Nearby Similar Homes
Nearby Sold Comparables
Contact Agent
Listing Provided By
Coldwell Banker Residential







