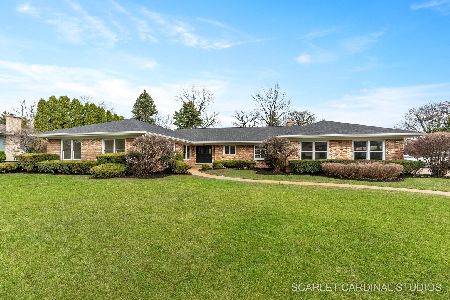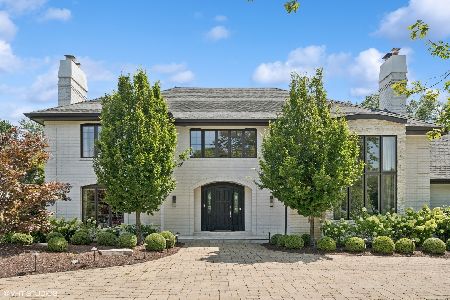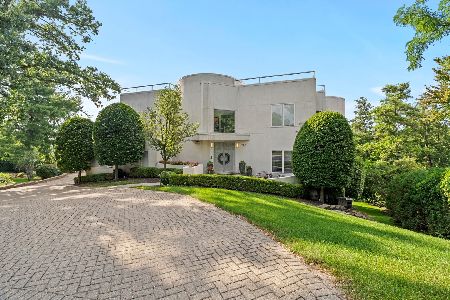15 Devonshire Drive, Oak Brook, Illinois 60523
$726,500
|
Sold
|
|
| Status: | Closed |
| Sqft: | 2,531 |
| Cost/Sqft: | $300 |
| Beds: | 3 |
| Baths: | 4 |
| Year Built: | 1969 |
| Property Taxes: | $9,380 |
| Days On Market: | 1747 |
| Lot Size: | 0,61 |
Description
Updated home in Oak Brook's coveted Brook Forest subdivision. Award winning Oak Brook Butler District 53 and Hinsdale Central High School District 86. Low Oak Brook taxes. New roof/ Newly renovated home. 2,530 SQ.FT plus full finished basement, brick home on over 1/2 acre lot (26,552 SQ. FT) Large yard with patio and on a cul de sac. New Kitchen with custom cabinetry granite countertops and s/s appliances. Updated bathrooms. 2 story foyer. Large formals and open plan. Finished basement with full bathroom, fireplace, office/possible bedroom and recreation room. Easy access to major roads and highways, Oak Brook shopping center, Oak Brook Sport core, restaurants, golf courses and minutes to Metra train stations.
Property Specifics
| Single Family | |
| — | |
| — | |
| 1969 | |
| Full | |
| — | |
| No | |
| 0.61 |
| Du Page | |
| Brook Forest | |
| 450 / Annual | |
| Other | |
| Lake Michigan | |
| Public Sewer | |
| 11094432 | |
| 0627308007 |
Nearby Schools
| NAME: | DISTRICT: | DISTANCE: | |
|---|---|---|---|
|
Grade School
Brook Forest Elementary School |
53 | — | |
|
Middle School
Butler Junior High School |
53 | Not in DB | |
|
High School
Hinsdale Central High School |
86 | Not in DB | |
Property History
| DATE: | EVENT: | PRICE: | SOURCE: |
|---|---|---|---|
| 27 Apr, 2018 | Sold | $560,000 | MRED MLS |
| 1 Feb, 2018 | Under contract | $625,000 | MRED MLS |
| 18 Sep, 2017 | Listed for sale | $625,000 | MRED MLS |
| 21 Dec, 2019 | Under contract | $0 | MRED MLS |
| 12 Dec, 2019 | Listed for sale | $0 | MRED MLS |
| 25 Oct, 2020 | Under contract | $0 | MRED MLS |
| 3 Jul, 2020 | Listed for sale | $0 | MRED MLS |
| 19 Jul, 2021 | Sold | $726,500 | MRED MLS |
| 31 May, 2021 | Under contract | $759,000 | MRED MLS |
| 20 May, 2021 | Listed for sale | $759,000 | MRED MLS |
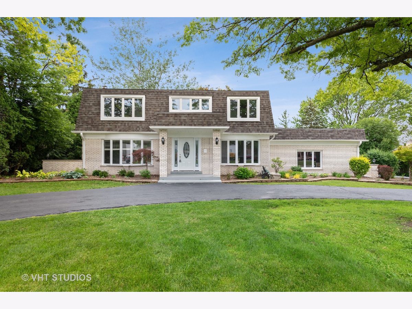
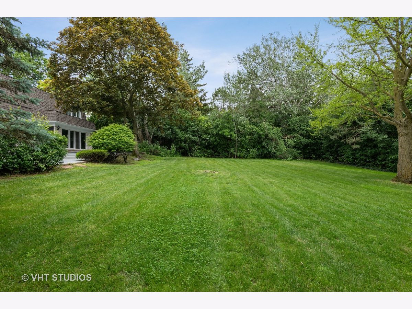
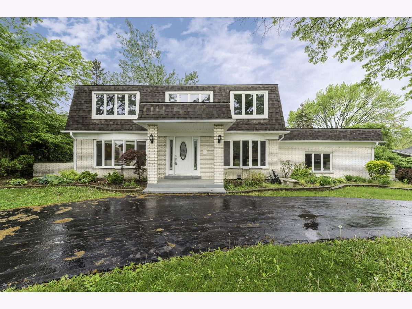
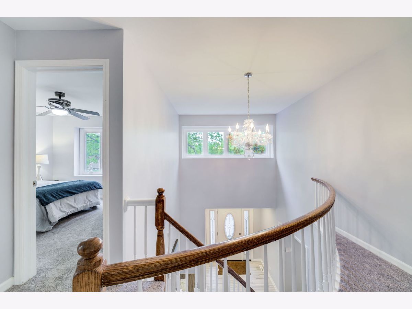
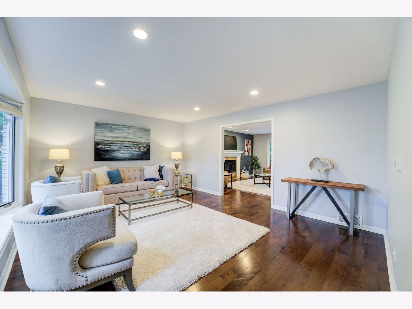
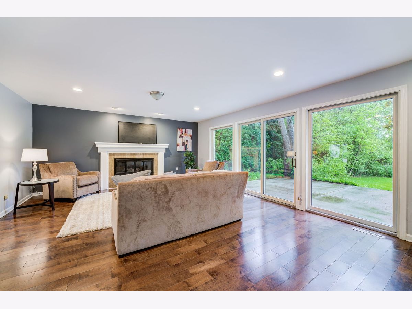
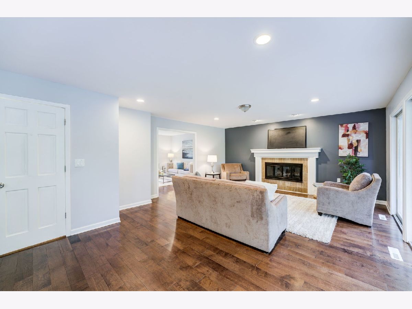
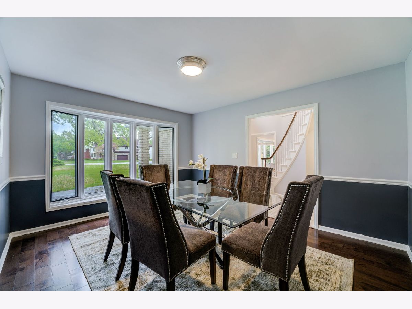
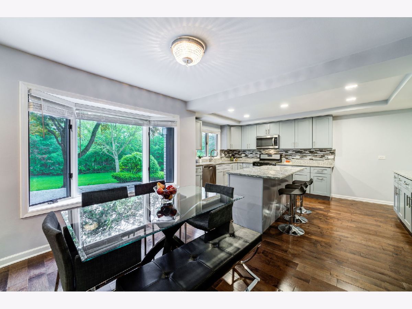
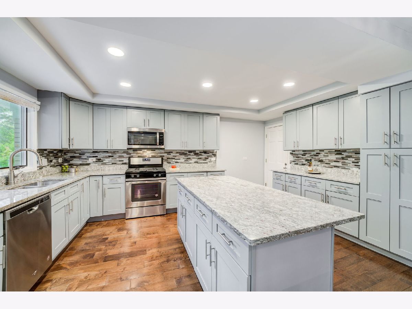
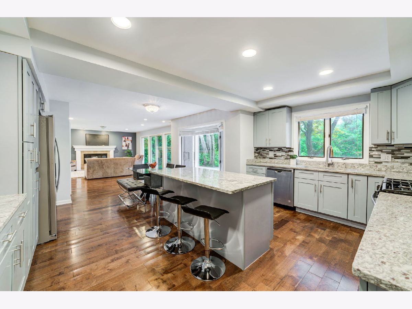
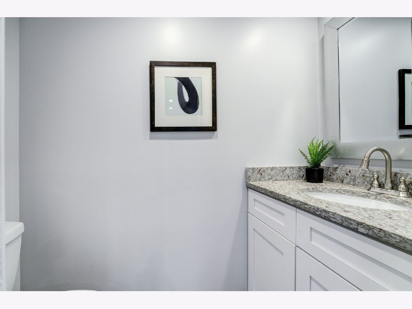
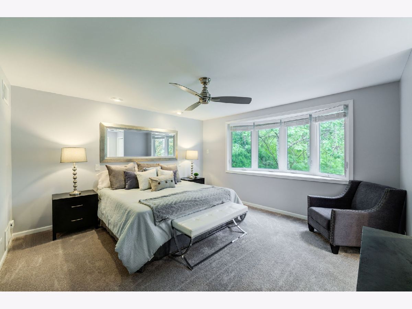
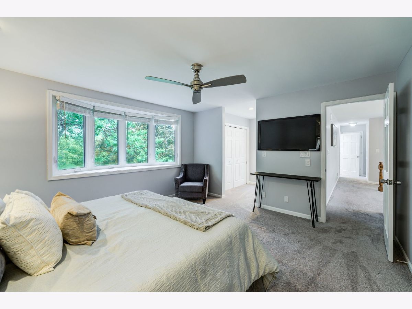
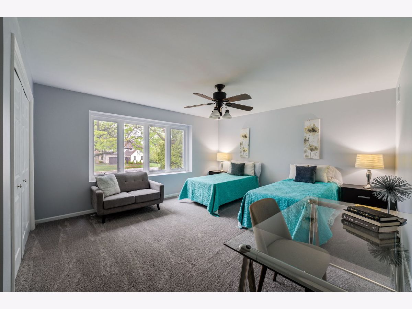
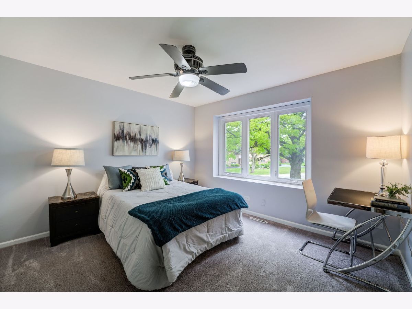
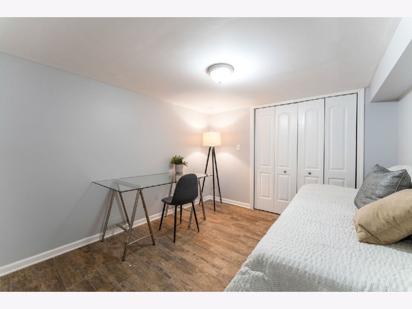
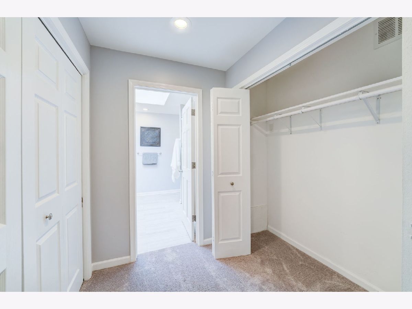
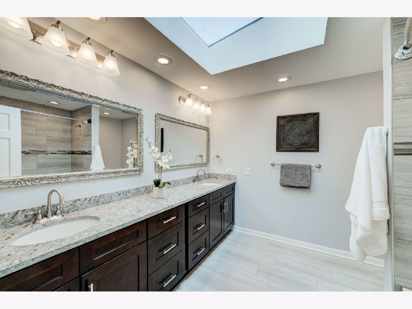
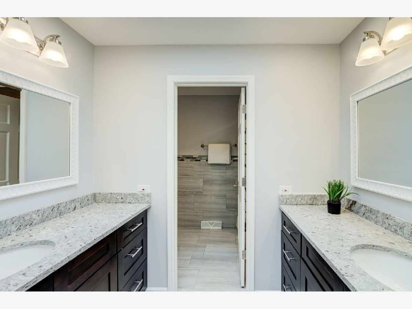
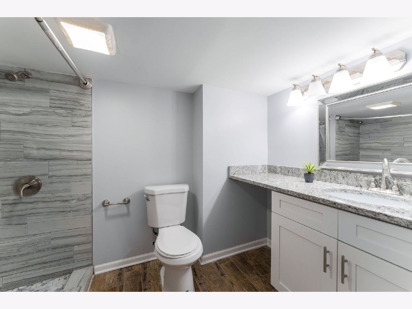
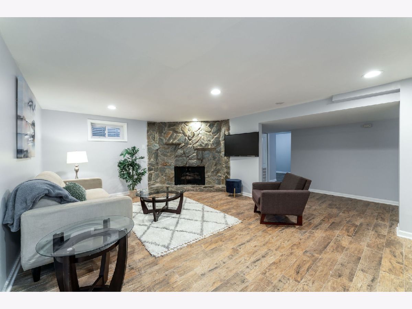
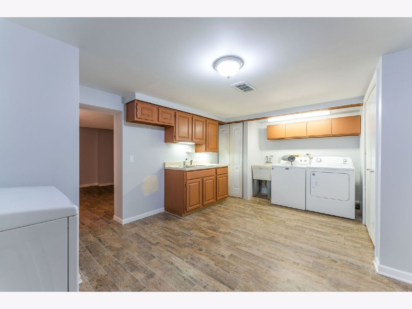
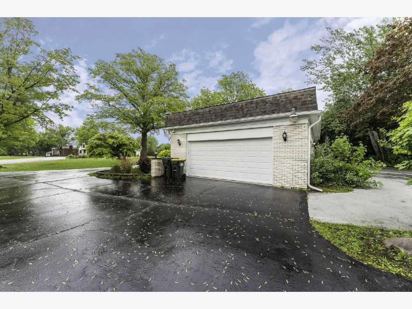
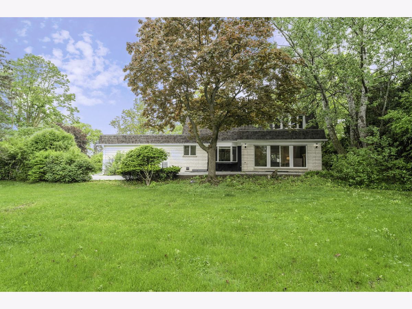
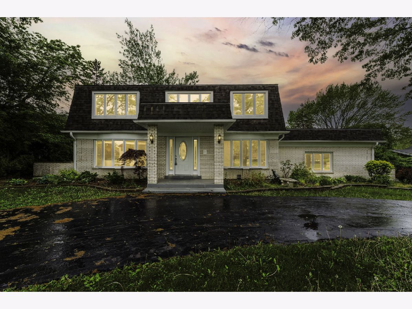
Room Specifics
Total Bedrooms: 3
Bedrooms Above Ground: 3
Bedrooms Below Ground: 0
Dimensions: —
Floor Type: Carpet
Dimensions: —
Floor Type: Carpet
Full Bathrooms: 4
Bathroom Amenities: Double Sink
Bathroom in Basement: 1
Rooms: Breakfast Room,Foyer,Recreation Room,Game Room,Other Room
Basement Description: Finished,Exterior Access,Bathroom Rough-In
Other Specifics
| 2 | |
| Concrete Perimeter | |
| Asphalt,Circular,Side Drive | |
| Patio | |
| Cul-De-Sac | |
| 56X34X58X200X100X210 | |
| — | |
| Full | |
| Skylight(s), Hardwood Floors | |
| Double Oven, Range, Microwave, Dishwasher, Refrigerator, Freezer, Washer, Dryer, Disposal | |
| Not in DB | |
| Park, Tennis Court(s), Lake, Curbs, Street Paved | |
| — | |
| — | |
| Gas Log, Gas Starter |
Tax History
| Year | Property Taxes |
|---|---|
| 2018 | $8,431 |
| 2021 | $9,380 |
Contact Agent
Nearby Similar Homes
Nearby Sold Comparables
Contact Agent
Listing Provided By
Coldwell Banker Realty

