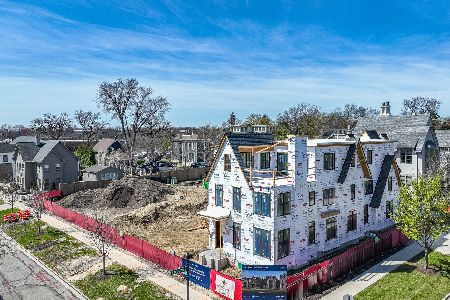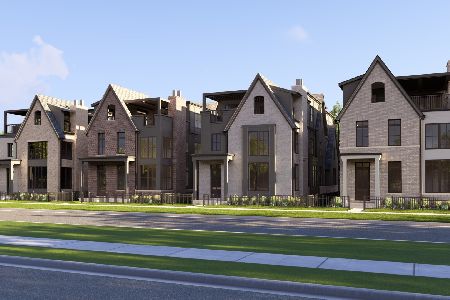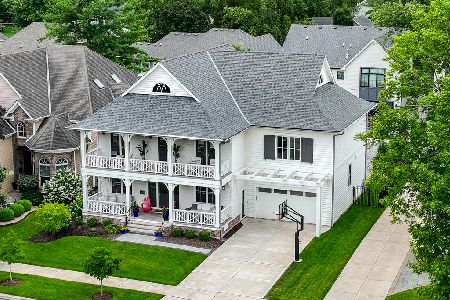15 Fremont Street, Naperville, Illinois 60540
$1,420,000
|
Sold
|
|
| Status: | Closed |
| Sqft: | 3,835 |
| Cost/Sqft: | $374 |
| Beds: | 4 |
| Baths: | 4 |
| Year Built: | 2014 |
| Property Taxes: | $24,917 |
| Days On Market: | 1593 |
| Lot Size: | 0,20 |
Description
Welcome home! Light and bright, newer construction home located in Downtown Naperville. Custom built home by Lakewest Builders feauting 4 bedrooms, 4 bathrooms and almost 4,000 sq ft. First floor highlights include refinished wide plank hickory floors, custom millwork with coffered ceiling, wainscoting, crown molding and new built ins around fireplace by Arbor Mills. Open concept first floor with remodeled full bath, office/5th bedroom, dining room and family room that flows into gourmet kitchen. Kitchen features custom cabinetry, quartz countertops, high end appliances, upgraded backsplash, large pantry and on trend lighting. True mudroom with built in lockers and additional storage. Second story features hardwood floors, 4 large bedrooms with ample closet space. Four upstairs bedrooms featuring a bedroom with private bath, two additional bedrooms share a jack and jill bath. Second floor bonus room perfect for playroom/workout area or second office. Master suite retreat with dual sided fireplace, spa like bath with walk in shower and seperate bath, dual vanity and large master closet with custom organization. Private fenced backyard with professional landscapping, paver patio and mature trees. Additonal highlights include deep pour basement with bathroom rough in, 3 car tandem garage, front porch and Geo Thermal heating and cooling system. Move in ready home with high attention to detail, upgraded throughout and shows great! Blocks from Downtown Naperville entertainment, transportation, shopping and nightlife. Acclaimed Naperville School Disrict 203
Property Specifics
| Single Family | |
| — | |
| Traditional | |
| 2014 | |
| Full | |
| — | |
| No | |
| 0.2 |
| Du Page | |
| — | |
| 0 / Not Applicable | |
| None | |
| Public | |
| Public Sewer | |
| 11211303 | |
| 0713310007 |
Nearby Schools
| NAME: | DISTRICT: | DISTANCE: | |
|---|---|---|---|
|
Grade School
Naper Elementary School |
203 | — | |
|
Middle School
Washington Junior High School |
203 | Not in DB | |
|
High School
Naperville North High School |
203 | Not in DB | |
Property History
| DATE: | EVENT: | PRICE: | SOURCE: |
|---|---|---|---|
| 16 Jul, 2008 | Sold | $1,220,000 | MRED MLS |
| 28 Jun, 2008 | Under contract | $1,299,000 | MRED MLS |
| 1 Feb, 2008 | Listed for sale | $1,299,000 | MRED MLS |
| 16 Feb, 2013 | Sold | $295,000 | MRED MLS |
| 13 Jan, 2013 | Under contract | $300,000 | MRED MLS |
| 31 Aug, 2012 | Listed for sale | $300,000 | MRED MLS |
| 18 May, 2018 | Sold | $1,185,000 | MRED MLS |
| 19 Mar, 2018 | Under contract | $1,185,000 | MRED MLS |
| 19 Mar, 2018 | Listed for sale | $1,185,000 | MRED MLS |
| 1 Dec, 2021 | Sold | $1,420,000 | MRED MLS |
| 6 Oct, 2021 | Under contract | $1,435,000 | MRED MLS |
| — | Last price change | $1,475,000 | MRED MLS |
| 9 Sep, 2021 | Listed for sale | $1,475,000 | MRED MLS |
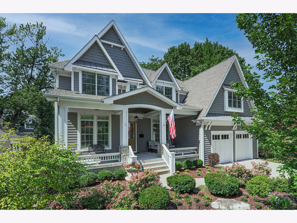
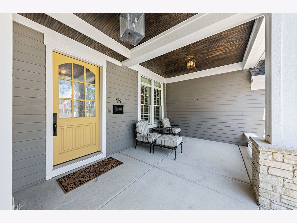
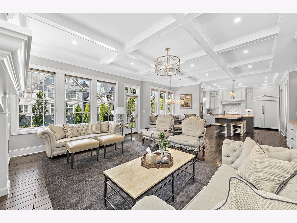
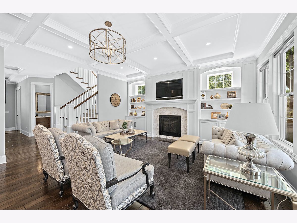
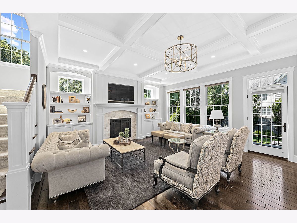
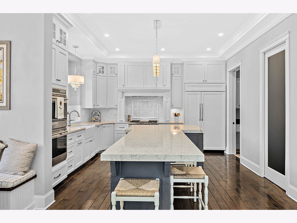
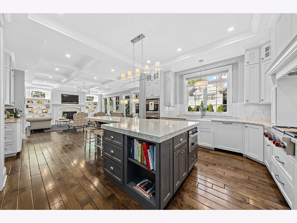
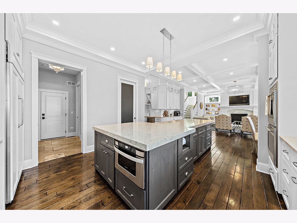
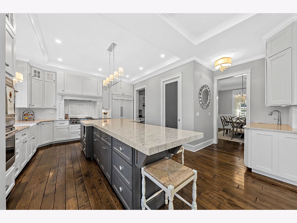
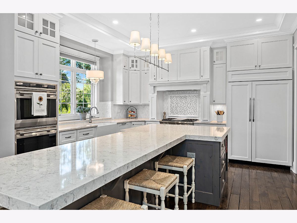
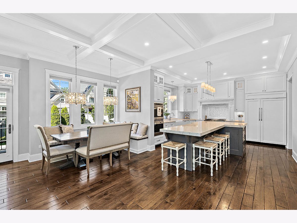
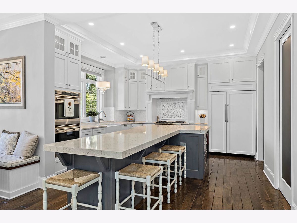
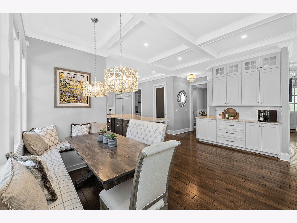
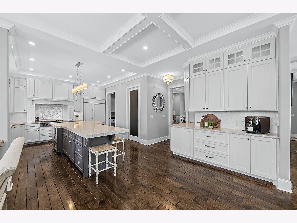
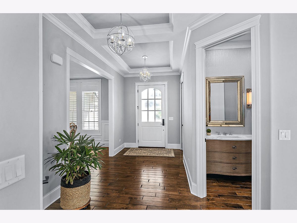
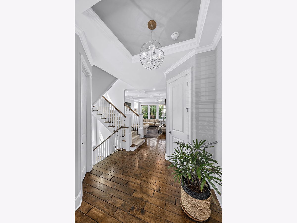
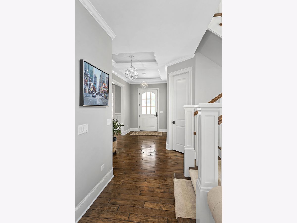
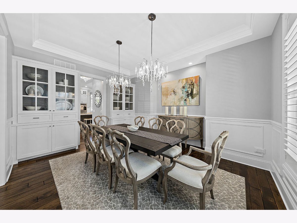
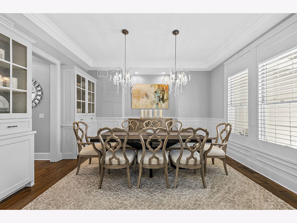
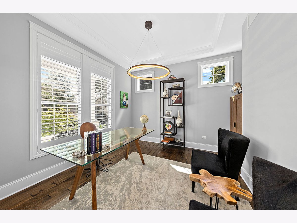
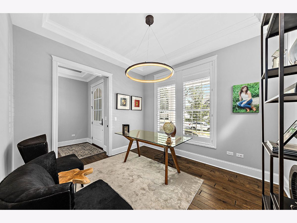
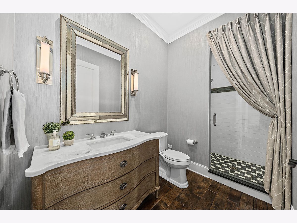
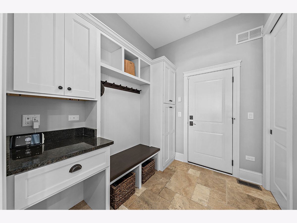
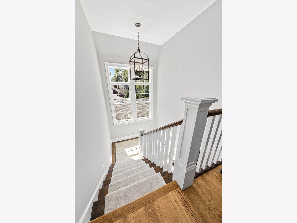
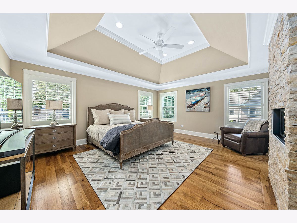
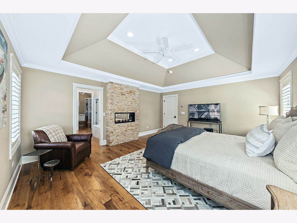
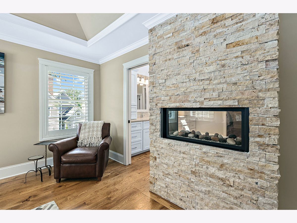
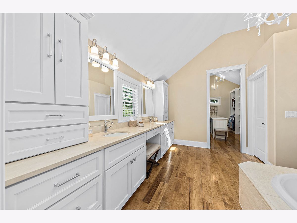
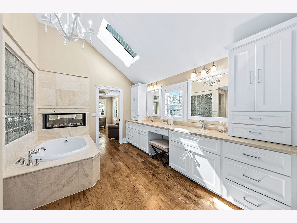
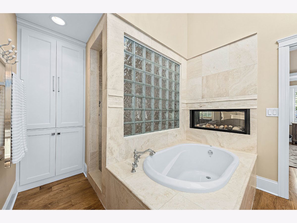
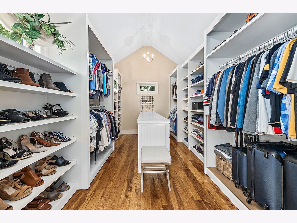
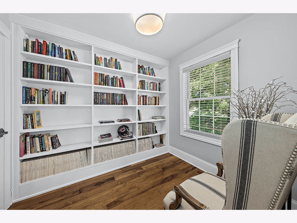
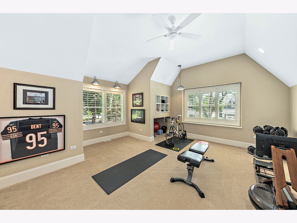
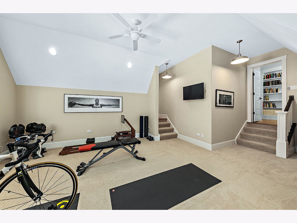
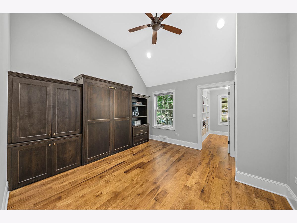
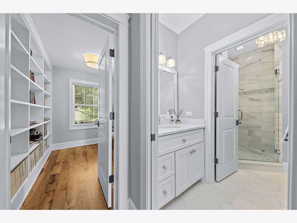
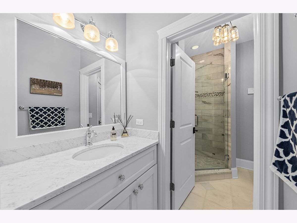
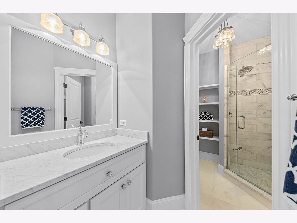
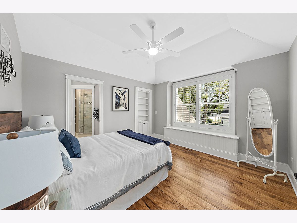
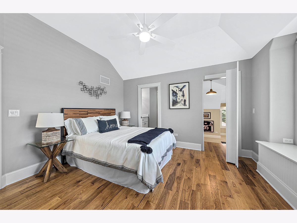
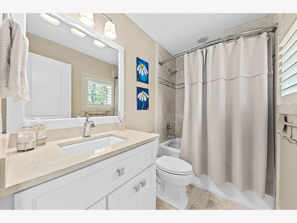
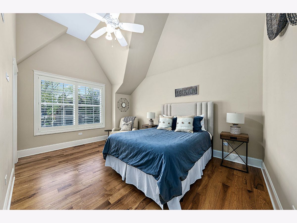
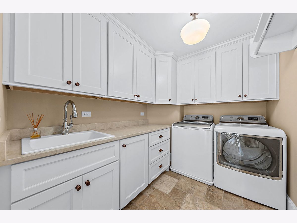
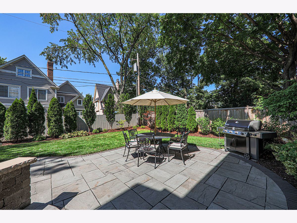
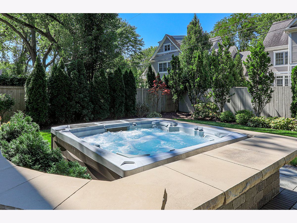
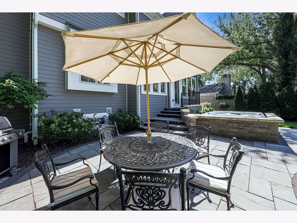
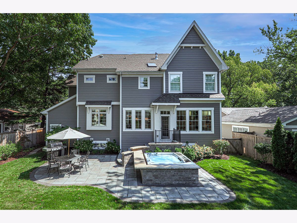
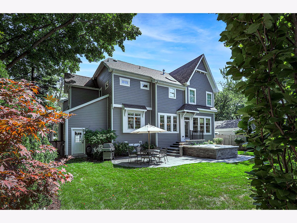
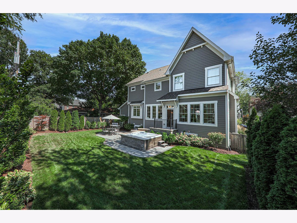
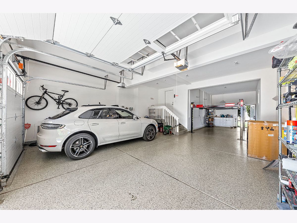
Room Specifics
Total Bedrooms: 4
Bedrooms Above Ground: 4
Bedrooms Below Ground: 0
Dimensions: —
Floor Type: —
Dimensions: —
Floor Type: —
Dimensions: —
Floor Type: —
Full Bathrooms: 4
Bathroom Amenities: Separate Shower,Double Sink
Bathroom in Basement: 0
Rooms: Den
Basement Description: Unfinished,Other
Other Specifics
| 3 | |
| Other | |
| Concrete | |
| Patio | |
| Fenced Yard | |
| 69X129X69X129 | |
| — | |
| Full | |
| Skylight(s), Hardwood Floors, Walk-In Closet(s), Separate Dining Room | |
| Double Oven, Range, Microwave, Dishwasher, Refrigerator, Washer, Dryer, Disposal | |
| Not in DB | |
| Street Paved | |
| — | |
| — | |
| Gas Log |
Tax History
| Year | Property Taxes |
|---|---|
| 2013 | $7,600 |
| 2018 | $21,610 |
| 2021 | $24,917 |
Contact Agent
Nearby Similar Homes
Nearby Sold Comparables
Contact Agent
Listing Provided By
john greene, Realtor


