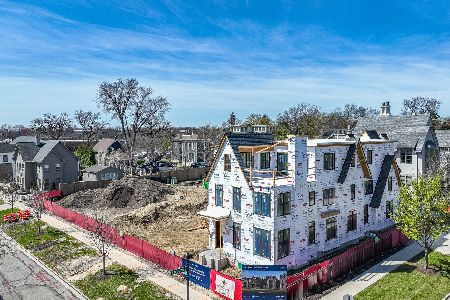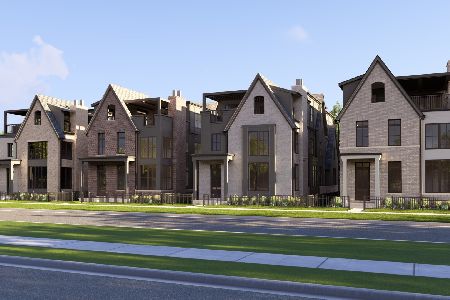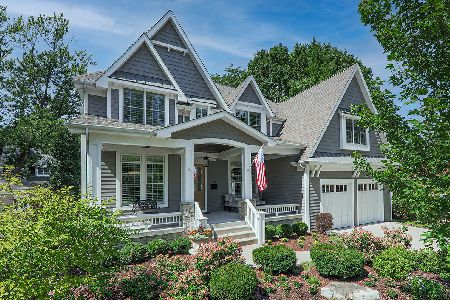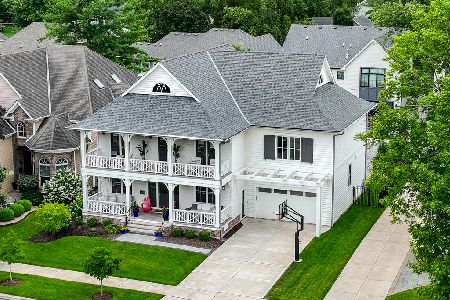15 Fremont Street, Naperville, Illinois 60540
$1,220,000
|
Sold
|
|
| Status: | Closed |
| Sqft: | 3,900 |
| Cost/Sqft: | $333 |
| Beds: | 4 |
| Baths: | 5 |
| Year Built: | 2007 |
| Property Taxes: | $0 |
| Days On Market: | 6562 |
| Lot Size: | 0,25 |
Description
Unparalleled detailing & appointments await you in this new construction home presented by Tower Homes. 2-story family rm & foyer, huge gourmet kit w/high-end appls. Family rm boasts stone fp, wet bar & bev fridge, Brazilian cherry flring thruout, w/i pantry, mud rm, prvt 1st fl den w/built-its & full bath, loft w/built-ins, master bedroom w/sitting room, 2nd fl lndry, 2 brkpaver patios, true 3-car garage, big yard!
Property Specifics
| Single Family | |
| — | |
| — | |
| 2007 | |
| Full | |
| — | |
| No | |
| 0.25 |
| Du Page | |
| — | |
| 10 / Voluntary | |
| None | |
| Lake Michigan | |
| Public Sewer, Sewer-Storm | |
| 06788794 | |
| 0713303011 |
Nearby Schools
| NAME: | DISTRICT: | DISTANCE: | |
|---|---|---|---|
|
Grade School
Naper Elementary School |
203 | — | |
|
Middle School
Washington Junior High School |
203 | Not in DB | |
|
High School
Naperville North High School |
203 | Not in DB | |
Property History
| DATE: | EVENT: | PRICE: | SOURCE: |
|---|---|---|---|
| 16 Jul, 2008 | Sold | $1,220,000 | MRED MLS |
| 28 Jun, 2008 | Under contract | $1,299,000 | MRED MLS |
| 1 Feb, 2008 | Listed for sale | $1,299,000 | MRED MLS |
| 16 Feb, 2013 | Sold | $295,000 | MRED MLS |
| 13 Jan, 2013 | Under contract | $300,000 | MRED MLS |
| 31 Aug, 2012 | Listed for sale | $300,000 | MRED MLS |
| 18 May, 2018 | Sold | $1,185,000 | MRED MLS |
| 19 Mar, 2018 | Under contract | $1,185,000 | MRED MLS |
| 19 Mar, 2018 | Listed for sale | $1,185,000 | MRED MLS |
| 1 Dec, 2021 | Sold | $1,420,000 | MRED MLS |
| 6 Oct, 2021 | Under contract | $1,435,000 | MRED MLS |
| — | Last price change | $1,475,000 | MRED MLS |
| 9 Sep, 2021 | Listed for sale | $1,475,000 | MRED MLS |
Room Specifics
Total Bedrooms: 4
Bedrooms Above Ground: 4
Bedrooms Below Ground: 0
Dimensions: —
Floor Type: Carpet
Dimensions: —
Floor Type: Carpet
Dimensions: —
Floor Type: Carpet
Full Bathrooms: 5
Bathroom Amenities: Whirlpool,Separate Shower,Double Sink
Bathroom in Basement: 0
Rooms: Den,Foyer,Gallery,Loft,Mud Room,Utility Room-2nd Floor
Basement Description: Unfinished
Other Specifics
| 3 | |
| Concrete Perimeter | |
| Concrete | |
| Patio | |
| Landscaped | |
| 72 X 126 | |
| Unfinished | |
| Full | |
| Vaulted/Cathedral Ceilings, Skylight(s), Bar-Wet | |
| Double Oven, Microwave, Dishwasher, Refrigerator, Bar Fridge, Disposal | |
| Not in DB | |
| Sidewalks, Street Lights, Street Paved | |
| — | |
| — | |
| Wood Burning, Gas Starter |
Tax History
| Year | Property Taxes |
|---|---|
| 2013 | $7,600 |
| 2018 | $21,610 |
| 2021 | $24,917 |
Contact Agent
Nearby Similar Homes
Nearby Sold Comparables
Contact Agent
Listing Provided By
Century 21 Affiliated











