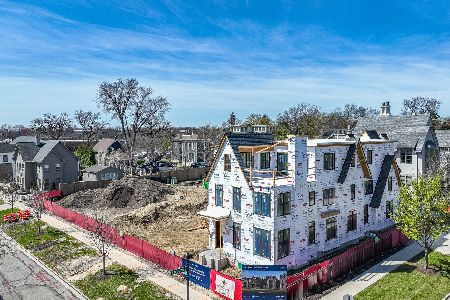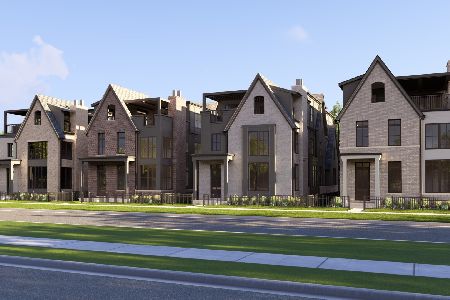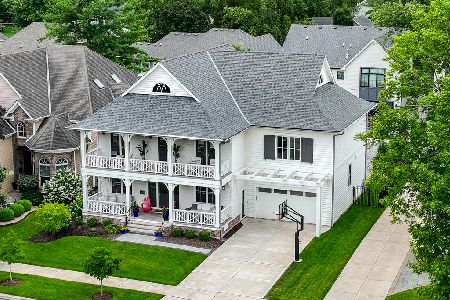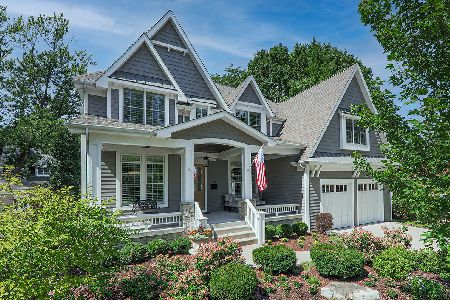21 Fremont Street, Naperville, Illinois 60540
$1,375,000
|
Sold
|
|
| Status: | Closed |
| Sqft: | 4,270 |
| Cost/Sqft: | $345 |
| Beds: | 4 |
| Baths: | 5 |
| Year Built: | 2004 |
| Property Taxes: | $19,235 |
| Days On Market: | 6676 |
| Lot Size: | 0,00 |
Description
Built by Huber Homes. 5,939 sq ft of total living space. Gourmet kitchen, Brazilian cherry floors and doors. Marvin windows. gorgeous master bed/fireplace master bath/double Oasis whirlpool tub. Tumble marble on floor. Finished bsmt. 2 months ago/state of the art theater ($45,578.50) Fully equipped bar/rec. room/bedroom/full bath/storage. Enjoy walking to downtown and train. Luxury all the way.
Property Specifics
| Single Family | |
| — | |
| Colonial | |
| 2004 | |
| Full | |
| — | |
| No | |
| — |
| Du Page | |
| — | |
| 0 / Not Applicable | |
| None | |
| Lake Michigan | |
| Public Sewer, Sewer-Storm | |
| 06699806 | |
| 0713303010 |
Nearby Schools
| NAME: | DISTRICT: | DISTANCE: | |
|---|---|---|---|
|
Grade School
Naper Elementary School |
203 | — | |
|
Middle School
Washington Junior High School |
203 | Not in DB | |
|
High School
Naperville North High School |
203 | Not in DB | |
Property History
| DATE: | EVENT: | PRICE: | SOURCE: |
|---|---|---|---|
| 20 Aug, 2008 | Sold | $1,375,000 | MRED MLS |
| 17 Jul, 2008 | Under contract | $1,475,000 | MRED MLS |
| — | Last price change | $1,535,000 | MRED MLS |
| 10 Oct, 2007 | Listed for sale | $1,535,000 | MRED MLS |
| 3 Jun, 2019 | Sold | $1,262,000 | MRED MLS |
| 20 Feb, 2019 | Under contract | $1,299,000 | MRED MLS |
| — | Last price change | $1,359,000 | MRED MLS |
| 5 Nov, 2018 | Listed for sale | $1,359,000 | MRED MLS |
Room Specifics
Total Bedrooms: 5
Bedrooms Above Ground: 4
Bedrooms Below Ground: 1
Dimensions: —
Floor Type: Carpet
Dimensions: —
Floor Type: Carpet
Dimensions: —
Floor Type: Carpet
Dimensions: —
Floor Type: —
Full Bathrooms: 5
Bathroom Amenities: Whirlpool,Separate Shower,Double Sink
Bathroom in Basement: 1
Rooms: Bedroom 5,Den,Eating Area,Great Room,Recreation Room,Theatre Room,Utility Room-2nd Floor
Basement Description: Finished
Other Specifics
| 3 | |
| Concrete Perimeter | |
| Concrete | |
| Patio | |
| Fenced Yard,Rear of Lot | |
| 70 X 126 | |
| Unfinished | |
| Full | |
| Vaulted/Cathedral Ceilings, Skylight(s), Bar-Wet | |
| Range, Microwave, Dishwasher, Refrigerator, Washer, Dryer, Disposal | |
| Not in DB | |
| Sidewalks, Street Lights, Street Paved | |
| — | |
| — | |
| — |
Tax History
| Year | Property Taxes |
|---|---|
| 2008 | $19,235 |
| 2019 | $24,348 |
Contact Agent
Nearby Similar Homes
Nearby Sold Comparables
Contact Agent
Listing Provided By
RE/MAX of Naperville












