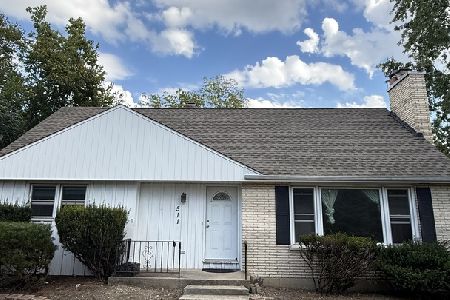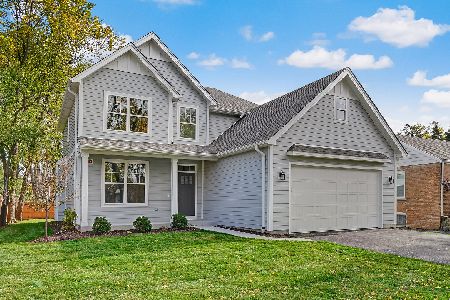15 Hiawatha Drive, Clarendon Hills, Illinois 60514
$975,000
|
Sold
|
|
| Status: | Closed |
| Sqft: | 4,350 |
| Cost/Sqft: | $241 |
| Beds: | 4 |
| Baths: | 5 |
| Year Built: | 2006 |
| Property Taxes: | $15,344 |
| Days On Market: | 693 |
| Lot Size: | 0,00 |
Description
This isn't just a home, it's a statement of unparalleled style and comfort, where timeless elegance meets modern luxury. From the moment you enter, one will notice the light and open feel this functional and modern home provides. Living room opens to dining room, leading to the butlers pantry and lovely chef's kitchen. Beautiful formal living spaces for entertaining guests. The main level office sits perfectly tucked away behind double French doors. Built in 2006, this home boasts five generously sized bedrooms, four and a half bathrooms, a full finished basement and lots of extras you don't always find! On the second floor, double door entry to the primary suite with pretty vaulted ceilings, two walk-in closets, and luxurious spa like bathroom. Also on the second floor, an ensuite bedroom, and a jack-n-jill bedroom/ bathroom. The basement offers additional living space, with the fifth bedroom, full bathroom, secondary laundry room, rec room area, and plenty of storage. A few extras: solar panels, a second laundry room in basement, central vac system, whole house generator, sprinkler system, and new window treatments. Ask about the energy savings that come with the solar panels! The backyard transforms into a gardeners paradise in season with freshly planted arborvitae for privacy, pear tree, magnolia tree, blueberry tree, yellow day lilies, peonies, & kiwi along the fence! Please see list of exclusions and additional updates! Basement fireplace and deck is conveyed as-is. There is video and audio surveillance in the home. Embrace the lifestyle you deserve. Your dream home awaits!
Property Specifics
| Single Family | |
| — | |
| — | |
| 2006 | |
| — | |
| — | |
| No | |
| — |
| — | |
| — | |
| 0 / Not Applicable | |
| — | |
| — | |
| — | |
| 11970374 | |
| 0910104009 |
Nearby Schools
| NAME: | DISTRICT: | DISTANCE: | |
|---|---|---|---|
|
Grade School
J T Manning Elementary School |
201 | — | |
|
Middle School
Westmont Junior High School |
201 | Not in DB | |
|
High School
Westmont High School |
201 | Not in DB | |
Property History
| DATE: | EVENT: | PRICE: | SOURCE: |
|---|---|---|---|
| 12 Jul, 2008 | Sold | $810,000 | MRED MLS |
| 14 May, 2008 | Under contract | $899,000 | MRED MLS |
| 16 Apr, 2008 | Listed for sale | $899,000 | MRED MLS |
| 29 Jul, 2016 | Sold | $700,000 | MRED MLS |
| 25 May, 2016 | Under contract | $714,993 | MRED MLS |
| — | Last price change | $734,993 | MRED MLS |
| 10 Feb, 2016 | Listed for sale | $734,993 | MRED MLS |
| 3 Jun, 2024 | Sold | $975,000 | MRED MLS |
| 6 Mar, 2024 | Under contract | $1,050,000 | MRED MLS |
| 27 Feb, 2024 | Listed for sale | $1,050,000 | MRED MLS |
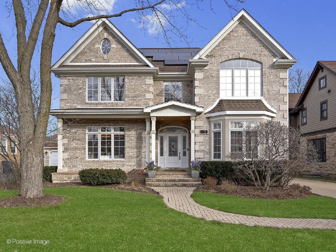
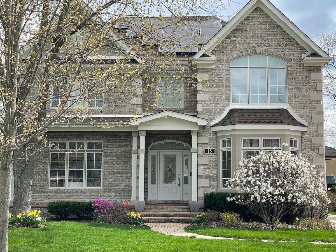
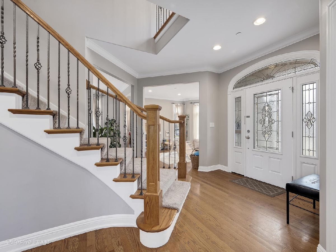
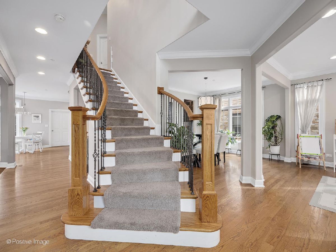
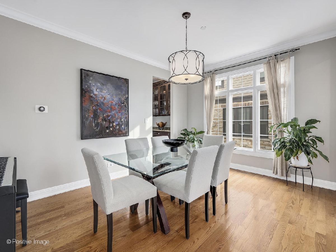
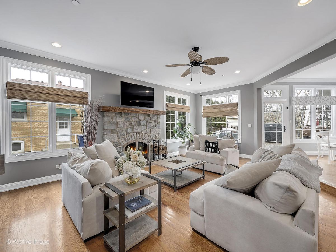
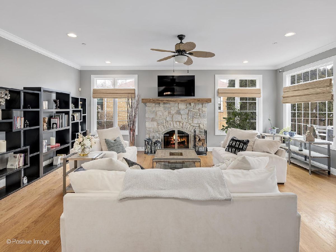
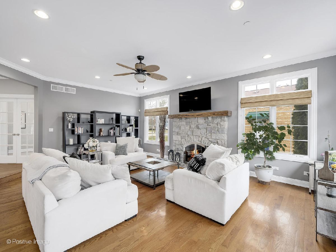
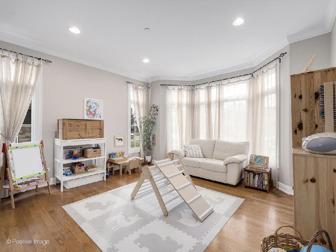
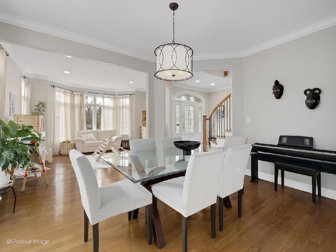
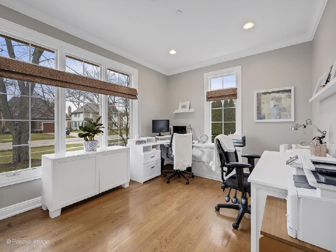
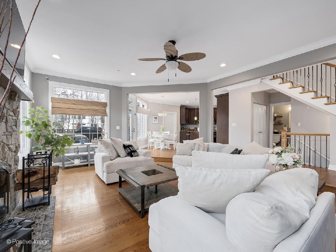
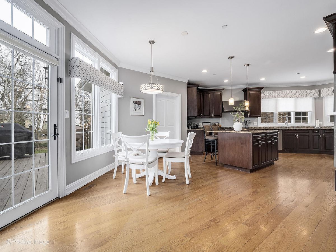
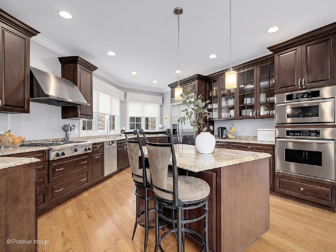
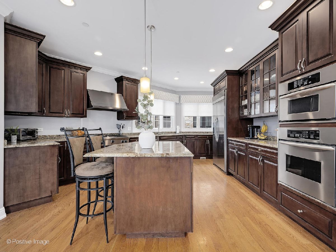
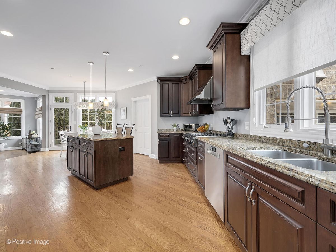
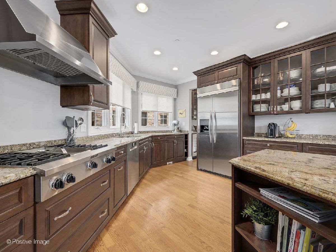
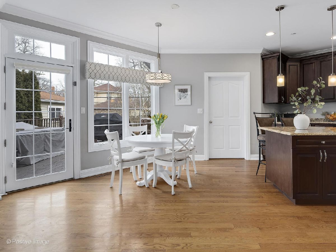
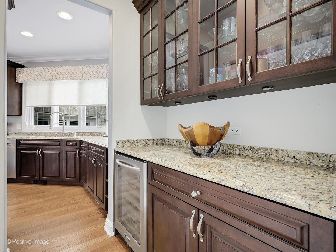
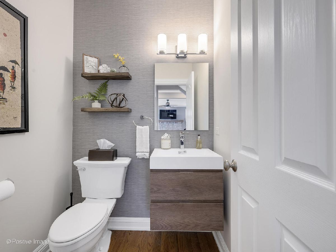
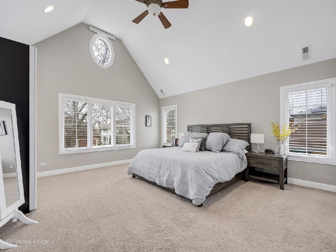
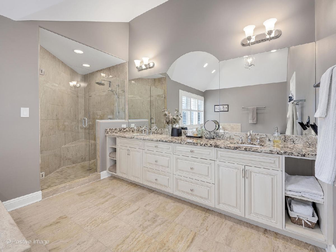
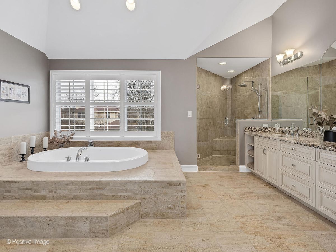
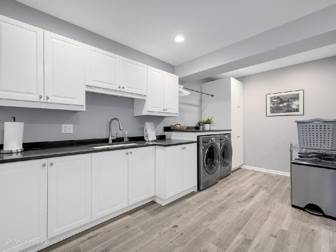
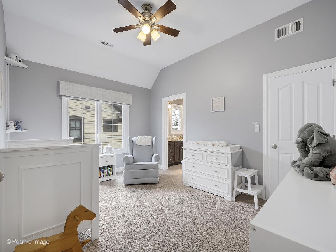
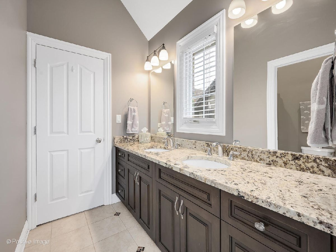
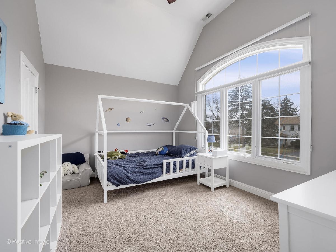
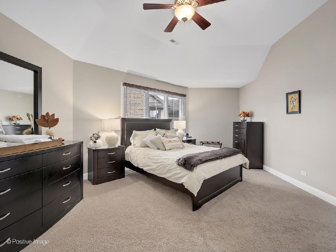
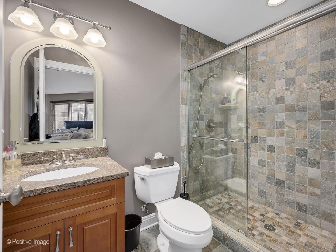
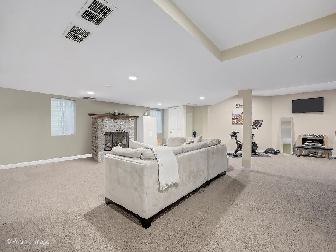
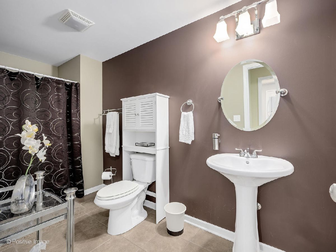
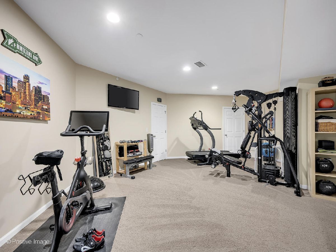
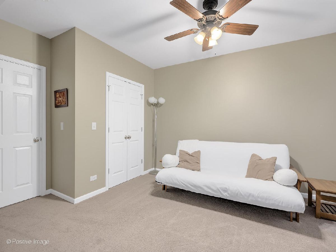
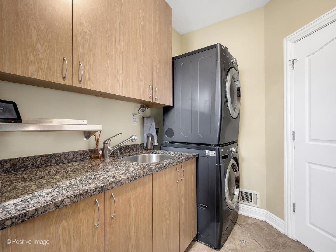
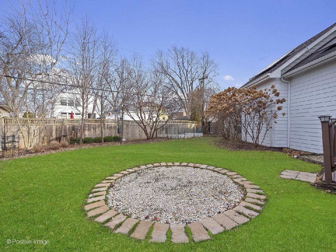
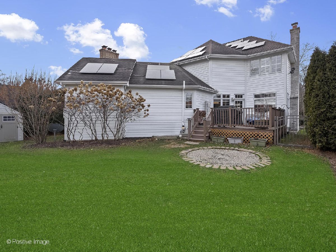
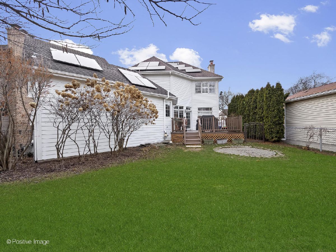
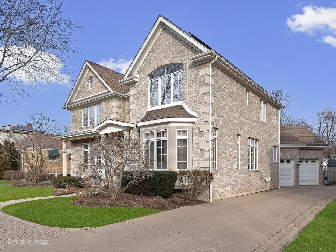
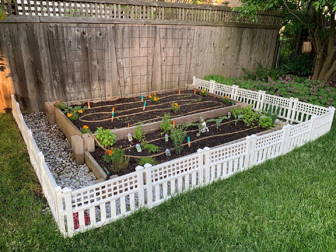
Room Specifics
Total Bedrooms: 5
Bedrooms Above Ground: 4
Bedrooms Below Ground: 1
Dimensions: —
Floor Type: —
Dimensions: —
Floor Type: —
Dimensions: —
Floor Type: —
Dimensions: —
Floor Type: —
Full Bathrooms: 5
Bathroom Amenities: Whirlpool,Separate Shower,Double Sink
Bathroom in Basement: 1
Rooms: —
Basement Description: Finished
Other Specifics
| 2 | |
| — | |
| Concrete | |
| — | |
| — | |
| 60 X 132 | |
| — | |
| — | |
| — | |
| — | |
| Not in DB | |
| — | |
| — | |
| — | |
| — |
Tax History
| Year | Property Taxes |
|---|---|
| 2008 | $6,580 |
| 2016 | $15,176 |
| 2024 | $15,344 |
Contact Agent
Nearby Similar Homes
Nearby Sold Comparables
Contact Agent
Listing Provided By
@properties Christie's International Real Estate






