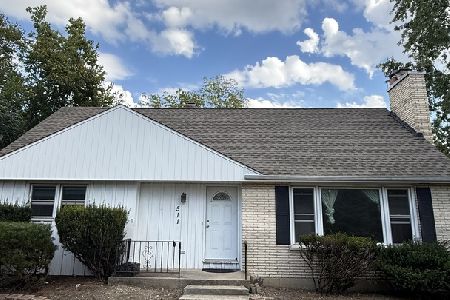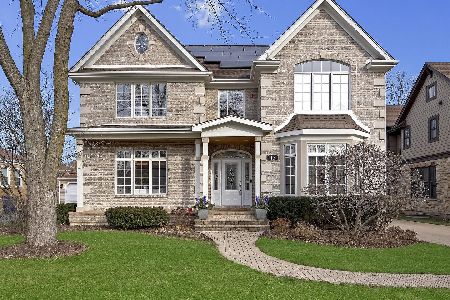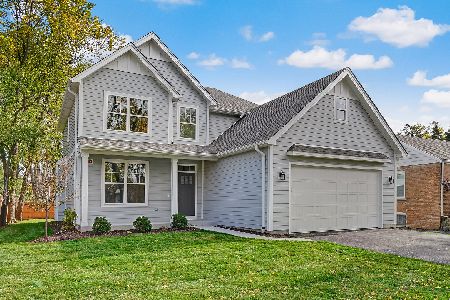15 Hiawatha Drive, Clarendon Hills, Illinois 60514
$700,000
|
Sold
|
|
| Status: | Closed |
| Sqft: | 3,182 |
| Cost/Sqft: | $225 |
| Beds: | 4 |
| Baths: | 5 |
| Year Built: | 2006 |
| Property Taxes: | $15,176 |
| Days On Market: | 3632 |
| Lot Size: | 0,00 |
Description
Homebuyers have an undeniable desire to enjoy fashion as it's currently trending. Come and experience this 2006 new construction, fashionably updated and ready to move into. The over-the-top brick and traditional design opens up inside to a delightfully open floor plan. It's complete with all the new lighting and color scheme that you love. As a bonus, the basement has been thoughtfully finished complete with full bath, fireplace and loads of space for both adult and children entertainment. A whole house generator and outdoor sprinkler system are items that you can't find at this clear unmatched value.
Property Specifics
| Single Family | |
| — | |
| — | |
| 2006 | |
| Full | |
| — | |
| No | |
| — |
| Du Page | |
| — | |
| 0 / Not Applicable | |
| None | |
| Lake Michigan | |
| Public Sewer | |
| 09136521 | |
| 0910104009 |
Nearby Schools
| NAME: | DISTRICT: | DISTANCE: | |
|---|---|---|---|
|
Grade School
J T Manning Elementary School |
201 | — | |
|
Middle School
Westmont Junior High School |
201 | Not in DB | |
|
High School
Westmont High School |
201 | Not in DB | |
Property History
| DATE: | EVENT: | PRICE: | SOURCE: |
|---|---|---|---|
| 12 Jul, 2008 | Sold | $810,000 | MRED MLS |
| 14 May, 2008 | Under contract | $899,000 | MRED MLS |
| 16 Apr, 2008 | Listed for sale | $899,000 | MRED MLS |
| 29 Jul, 2016 | Sold | $700,000 | MRED MLS |
| 25 May, 2016 | Under contract | $714,993 | MRED MLS |
| — | Last price change | $734,993 | MRED MLS |
| 10 Feb, 2016 | Listed for sale | $734,993 | MRED MLS |
| 3 Jun, 2024 | Sold | $975,000 | MRED MLS |
| 6 Mar, 2024 | Under contract | $1,050,000 | MRED MLS |
| 27 Feb, 2024 | Listed for sale | $1,050,000 | MRED MLS |
Room Specifics
Total Bedrooms: 5
Bedrooms Above Ground: 4
Bedrooms Below Ground: 1
Dimensions: —
Floor Type: Carpet
Dimensions: —
Floor Type: Carpet
Dimensions: —
Floor Type: Carpet
Dimensions: —
Floor Type: —
Full Bathrooms: 5
Bathroom Amenities: Whirlpool,Separate Shower,Double Sink
Bathroom in Basement: 1
Rooms: Bedroom 5,Breakfast Room,Game Room,Office,Recreation Room
Basement Description: Finished
Other Specifics
| 2 | |
| — | |
| — | |
| Deck | |
| Fenced Yard | |
| 60 X 132 | |
| — | |
| Full | |
| Vaulted/Cathedral Ceilings, Hardwood Floors, First Floor Laundry | |
| Range, Microwave, Dishwasher, Refrigerator, Washer, Dryer, Disposal, Stainless Steel Appliance(s), Wine Refrigerator | |
| Not in DB | |
| — | |
| — | |
| — | |
| — |
Tax History
| Year | Property Taxes |
|---|---|
| 2008 | $6,580 |
| 2016 | $15,176 |
| 2024 | $15,344 |
Contact Agent
Nearby Similar Homes
Nearby Sold Comparables
Contact Agent
Listing Provided By
Coldwell Banker Residential RE












