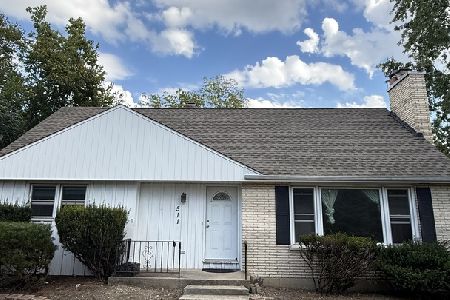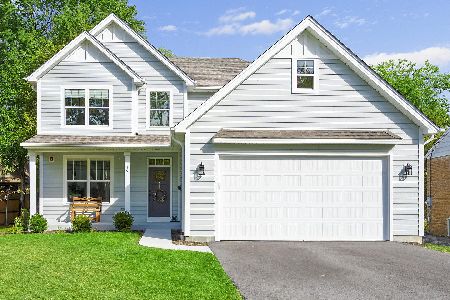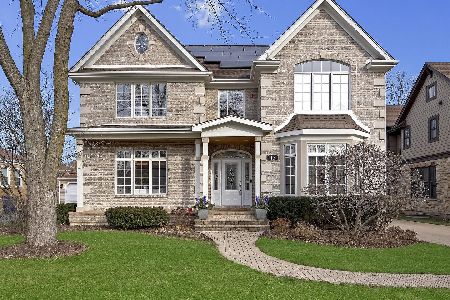19 Hiawatha Drive, Clarendon Hills, Illinois 60514
$807,711
|
Sold
|
|
| Status: | Closed |
| Sqft: | 2,300 |
| Cost/Sqft: | $356 |
| Beds: | 4 |
| Baths: | 3 |
| Year Built: | 2021 |
| Property Taxes: | $0 |
| Days On Market: | 1538 |
| Lot Size: | 0,18 |
Description
This new construction home is ready for the holidays and ready to welcome you! This home has 4 bedrooms and 2.5 baths, a gourmet kitchen and a spacious family room which is perfect for entertaining. The exterior is constructed of durable LP Siding and the interior has a lovely trim package including wainscoting and custom crown-molding, as well as luxury plank vinyl flooring throughout the first floor. It is close to Westmont and Clarendon Hills downtowns, local schools, and train stations, and is flanked by newer homes. This lot is 60' frontage and 132' deep. Located in CUSD 201 Westmont School District.
Property Specifics
| Single Family | |
| — | |
| — | |
| 2021 | |
| Full | |
| — | |
| No | |
| 0.18 |
| Du Page | |
| — | |
| — / Not Applicable | |
| None | |
| Public | |
| Public Sewer | |
| 11262776 | |
| 0910104011 |
Nearby Schools
| NAME: | DISTRICT: | DISTANCE: | |
|---|---|---|---|
|
Middle School
Westmont Junior High School |
201 | Not in DB | |
|
High School
Westmont High School |
201 | Not in DB | |
Property History
| DATE: | EVENT: | PRICE: | SOURCE: |
|---|---|---|---|
| 4 Mar, 2021 | Sold | $210,000 | MRED MLS |
| 5 Feb, 2021 | Under contract | $204,000 | MRED MLS |
| 1 Feb, 2021 | Listed for sale | $204,000 | MRED MLS |
| 23 Dec, 2021 | Sold | $807,711 | MRED MLS |
| 20 Nov, 2021 | Under contract | $817,900 | MRED MLS |
| 4 Nov, 2021 | Listed for sale | $817,900 | MRED MLS |
| 21 Nov, 2022 | Sold | $799,900 | MRED MLS |
| 28 Oct, 2022 | Under contract | $799,900 | MRED MLS |
| — | Last price change | $849,900 | MRED MLS |
| 6 Oct, 2022 | Listed for sale | $849,900 | MRED MLS |
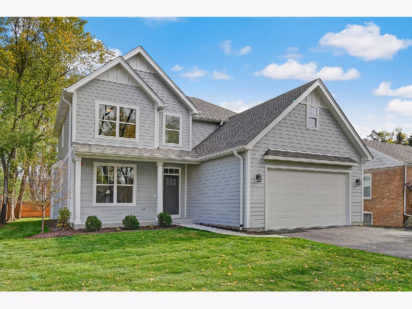
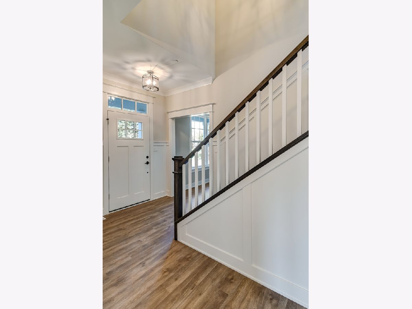
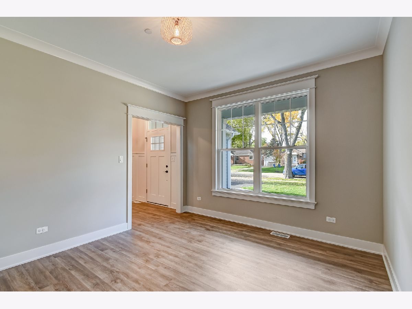
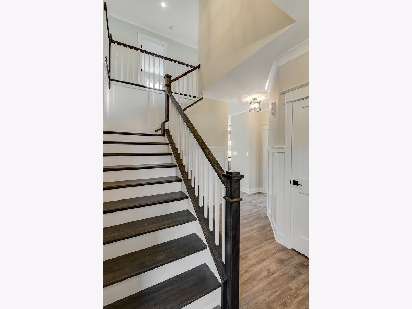
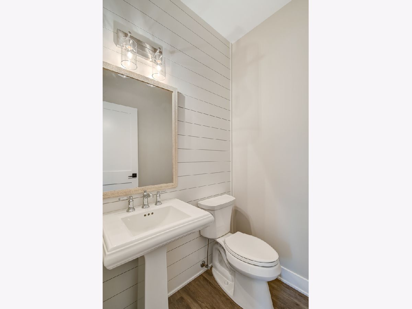
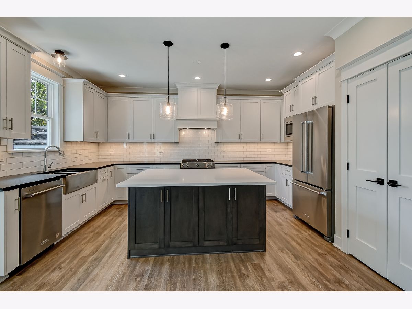
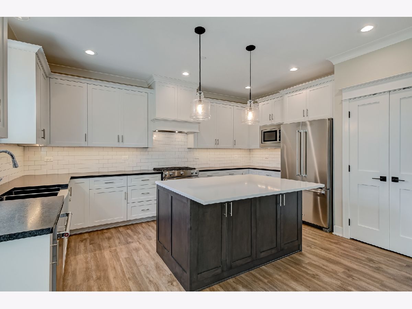
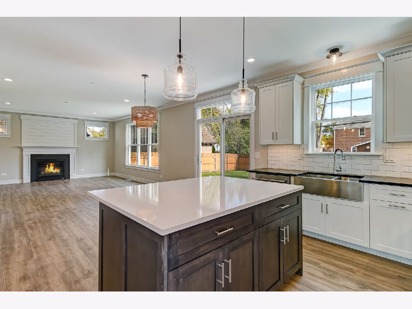
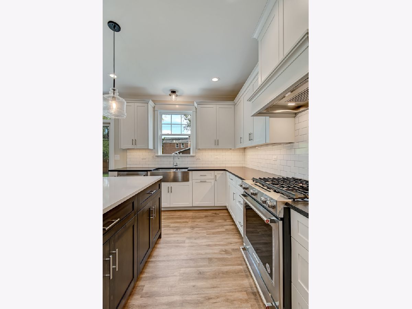
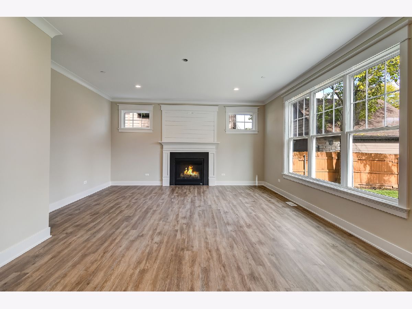
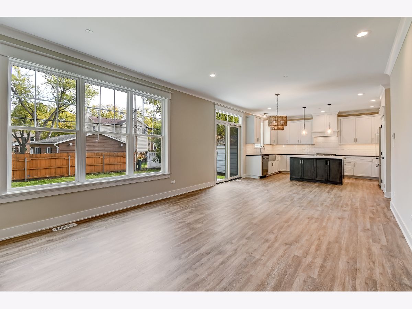
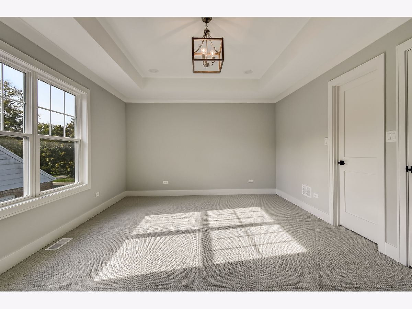
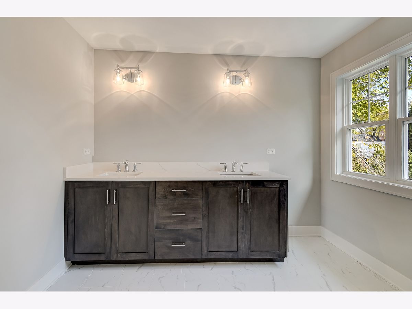
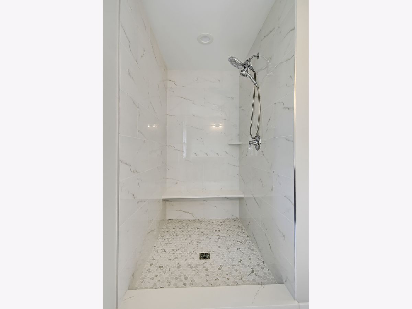
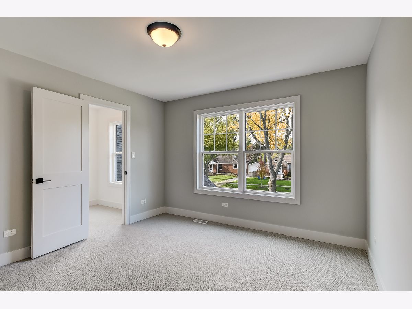
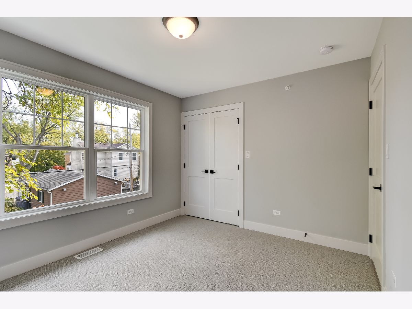
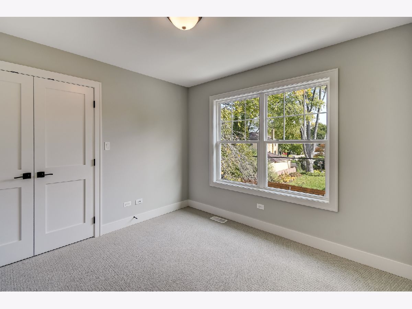
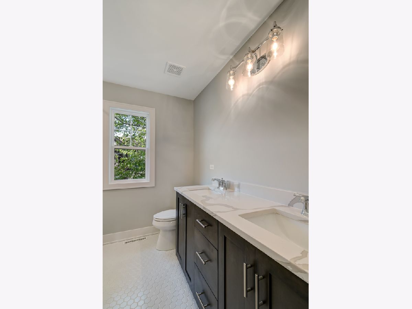
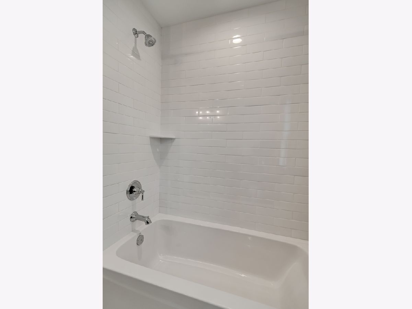
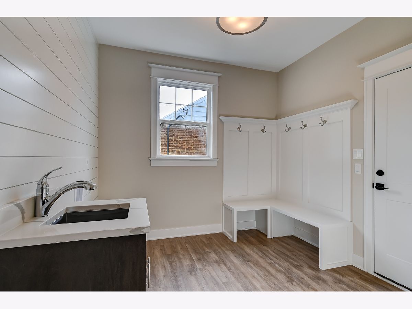
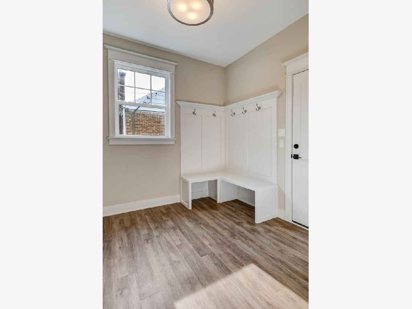
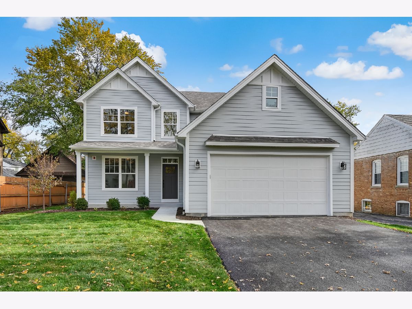
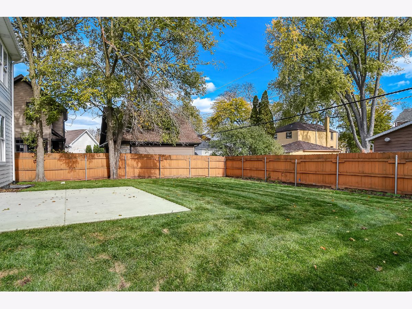
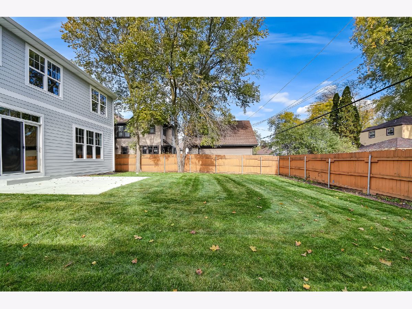
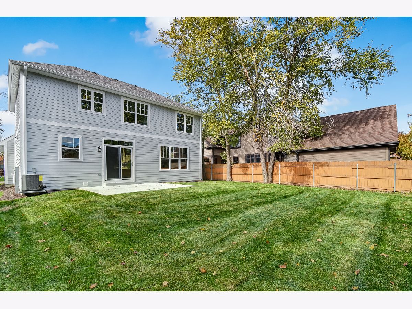
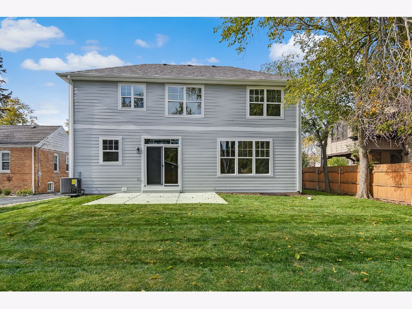
Room Specifics
Total Bedrooms: 4
Bedrooms Above Ground: 4
Bedrooms Below Ground: 0
Dimensions: —
Floor Type: Carpet
Dimensions: —
Floor Type: Carpet
Dimensions: —
Floor Type: Carpet
Full Bathrooms: 3
Bathroom Amenities: Double Sink
Bathroom in Basement: 0
Rooms: Eating Area
Basement Description: Unfinished,Bathroom Rough-In,Egress Window,9 ft + pour
Other Specifics
| 2 | |
| — | |
| Asphalt | |
| — | |
| — | |
| 60 X 132 | |
| — | |
| Full | |
| First Floor Laundry, Walk-In Closet(s), Ceiling - 9 Foot, Some Carpeting | |
| Range, Microwave, Dishwasher, Refrigerator, Disposal, Stainless Steel Appliance(s), Range Hood | |
| Not in DB | |
| — | |
| — | |
| — | |
| Gas Log, Gas Starter |
Tax History
| Year | Property Taxes |
|---|---|
| 2021 | $5,698 |
| 2022 | $4,182 |
Contact Agent
Nearby Similar Homes
Nearby Sold Comparables
Contact Agent
Listing Provided By
Compass






