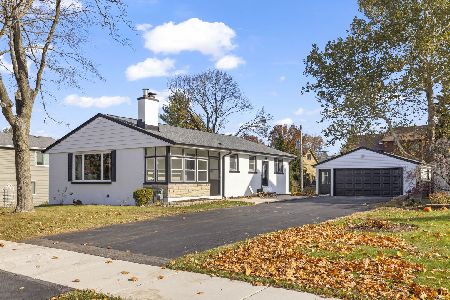15 Hidden View Drive, Westmont, Illinois 60559
$360,000
|
Sold
|
|
| Status: | Closed |
| Sqft: | 3,384 |
| Cost/Sqft: | $113 |
| Beds: | 4 |
| Baths: | 3 |
| Year Built: | 1970 |
| Property Taxes: | $8,897 |
| Days On Market: | 2885 |
| Lot Size: | 0,47 |
Description
Looking for a home with character and history?! Look no further. Become the second owners (EVER) to live in this hand built 5 bedroom, 3 bathroom Westmont home. It's located on a peaceful, park-like 153x132 lot. The possibilities are endless in this home and it has an in-law suite and is a short distance from the train and town. Perfect for entertaining, the kitchen offers eat in table space, and the formal dining room has a sliding glass door that leads to an oversize deck, ideal for BBQ's. This home is comfortable and has a light & bright living room. You'll enjoy multiple level living, the master suite with updated bath and jetted tub and family room with fireplace & wet bar. You"ll also love the home office, laundry/mudroom and fire pit. Windows, siding, gutters, soffits, fascia, and tear off roof '13, HVAC '12,'07. Main floor bathrooms updated in '12. Kitchen appliances, '08,'16, water heater '16. Brand new W/D, In law suite with updated bath '16. Oversized 32x30 garage for toys.
Property Specifics
| Single Family | |
| — | |
| — | |
| 1970 | |
| Full,English | |
| — | |
| No | |
| 0.47 |
| Du Page | |
| — | |
| 0 / Not Applicable | |
| None | |
| Lake Michigan | |
| Public Sewer | |
| 09865573 | |
| 0915106004 |
Nearby Schools
| NAME: | DISTRICT: | DISTANCE: | |
|---|---|---|---|
|
Grade School
Holmes Elementary School |
60 | — | |
|
Middle School
Westview Hills Middle School |
60 | Not in DB | |
|
High School
Hinsdale Central High School |
86 | Not in DB | |
|
Alternate Elementary School
Maercker Elementary School |
— | Not in DB | |
Property History
| DATE: | EVENT: | PRICE: | SOURCE: |
|---|---|---|---|
| 25 May, 2018 | Sold | $360,000 | MRED MLS |
| 1 Apr, 2018 | Under contract | $382,000 | MRED MLS |
| — | Last price change | $389,900 | MRED MLS |
| 24 Feb, 2018 | Listed for sale | $389,900 | MRED MLS |
Room Specifics
Total Bedrooms: 4
Bedrooms Above Ground: 4
Bedrooms Below Ground: 0
Dimensions: —
Floor Type: Wood Laminate
Dimensions: —
Floor Type: Carpet
Dimensions: —
Floor Type: Carpet
Full Bathrooms: 3
Bathroom Amenities: —
Bathroom in Basement: 1
Rooms: Suite,Eating Area,Office,Mud Room
Basement Description: Finished,Exterior Access
Other Specifics
| 2.1 | |
| Concrete Perimeter | |
| Asphalt | |
| Deck, Storms/Screens | |
| — | |
| 153X132 | |
| — | |
| Full | |
| Wood Laminate Floors, In-Law Arrangement, First Floor Full Bath | |
| Range, Microwave, Dishwasher, Refrigerator, Washer, Dryer | |
| Not in DB | |
| Sidewalks, Street Lights, Street Paved | |
| — | |
| — | |
| Wood Burning |
Tax History
| Year | Property Taxes |
|---|---|
| 2018 | $8,897 |
Contact Agent
Nearby Similar Homes
Nearby Sold Comparables
Contact Agent
Listing Provided By
Baird & Warner










