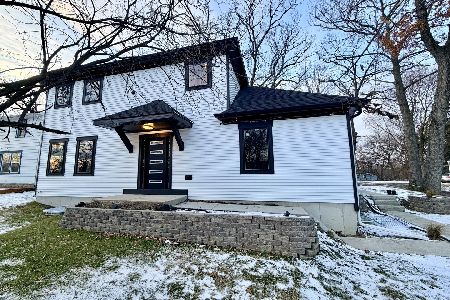15 Richmond Circle, South Elgin, Illinois 60177
$572,500
|
Sold
|
|
| Status: | Closed |
| Sqft: | 3,145 |
| Cost/Sqft: | $183 |
| Beds: | 4 |
| Baths: | 3 |
| Year Built: | 2014 |
| Property Taxes: | $10,860 |
| Days On Market: | 247 |
| Lot Size: | 0,35 |
Description
Absolutely Stunning Home on a Premier Lot with Breathtaking Pond Views with 4 car garage! A rare opportunity to own one of the most sought-after homes in the subdivision-perfectly situated on a private cul-de-sac, with a oversized lot backing to a picturesque pond, scenic prairie bike path, and mature trees. This exceptional setting offers daily tranquility, unmatched privacy, and stunning nature views from nearly every room in the house.. Step inside to an open-concept layout with gleaming hardwood floors throughout! The chef's kitchen is a true showstopper, featuring 42" dovetail soft-close cabinets with crown molding, granite countertops, stainless steel appliances, and a walk-in pantry-every culinary enthusiast's dream. Enjoy seamless indoor-outdoor living with sliding doors that lead to a 600 sq ft custom patio, complete with built-in umbrella stands and a dedicated gas line for grilling-ideal for entertaining or unwinding in your private outdoor retreat. The family room boasts soaring 9 ft ceilings and natural light floods the space, enhancing the home's spacious feel. The luxurious primary suite offers two walk-in closets, a double vanity, and tranquil views of the pond. Upstairs, you'll find a convenient laundry room with added storage, a large bonus room with French doors-perfect for entertaining, a media room, or even a fifth bedroom! Around the corner you'll find a private office space, ideal for working from home. The basement offers abundant storage and is ready to be finished to your needs. Car enthusiasts will love the rare 4-car garage which includes a 10'x24' tandem space, custom heavy-duty shelving, and extra power outlets throughout the workshop area. This one-of-a-kind home offers everything you may want: privacy, scenic views, spacious living, and thoughtful upgrades throughout. Don't miss your chance to call it home! Schedule your showing today!
Property Specifics
| Single Family | |
| — | |
| — | |
| 2014 | |
| — | |
| JASMIN D | |
| Yes | |
| 0.35 |
| Kane | |
| Prairie Pointe | |
| 340 / Annual | |
| — | |
| — | |
| — | |
| 12402018 | |
| 0625340007 |
Nearby Schools
| NAME: | DISTRICT: | DISTANCE: | |
|---|---|---|---|
|
Grade School
Clinton Elementary School |
46 | — | |
|
Middle School
Kenyon Woods Middle School |
46 | Not in DB | |
|
High School
South Elgin High School |
46 | Not in DB | |
Property History
| DATE: | EVENT: | PRICE: | SOURCE: |
|---|---|---|---|
| 14 May, 2018 | Sold | $369,900 | MRED MLS |
| 16 Mar, 2018 | Under contract | $369,900 | MRED MLS |
| 23 Feb, 2018 | Listed for sale | $369,900 | MRED MLS |
| 11 Aug, 2025 | Sold | $572,500 | MRED MLS |
| 3 Jul, 2025 | Under contract | $575,000 | MRED MLS |
| 26 Jun, 2025 | Listed for sale | $575,000 | MRED MLS |
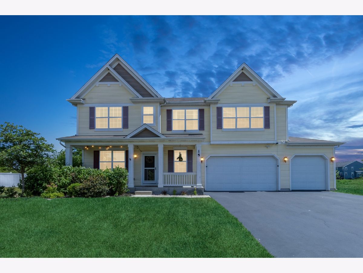
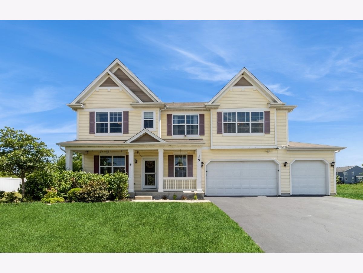
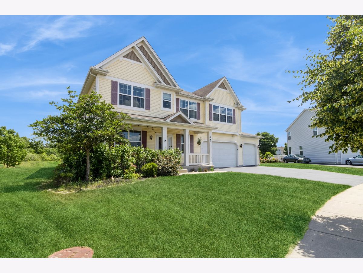
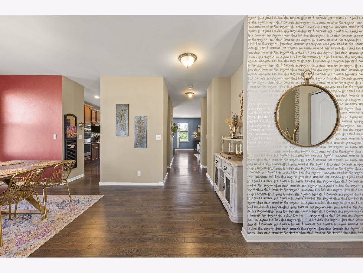
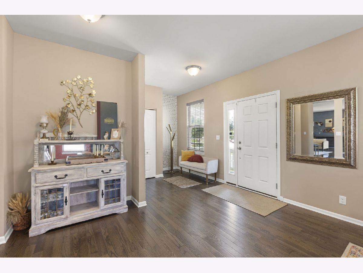
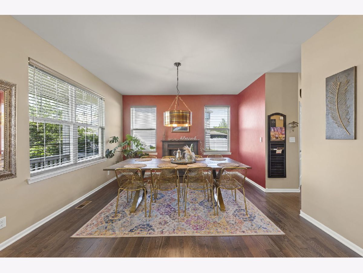
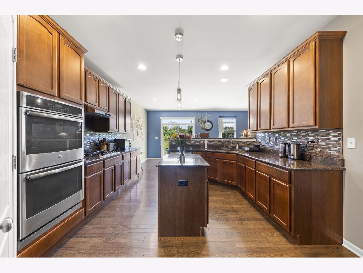
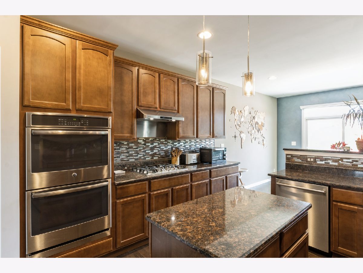
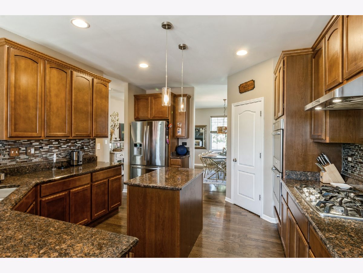
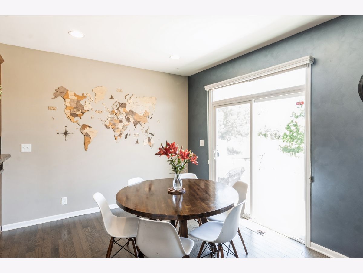
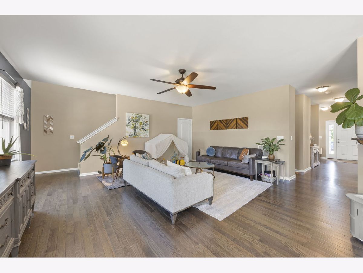
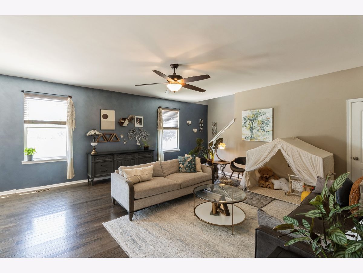
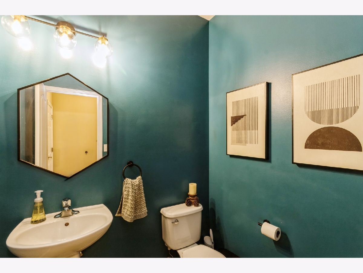
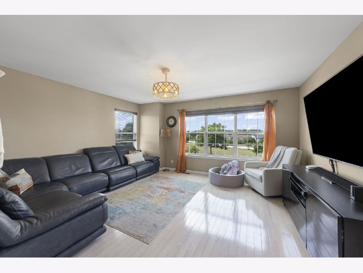
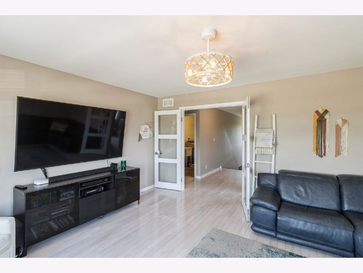
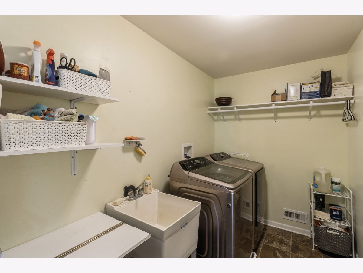
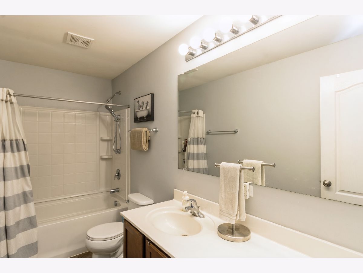
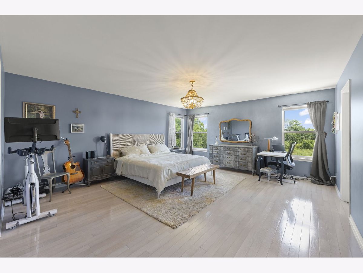
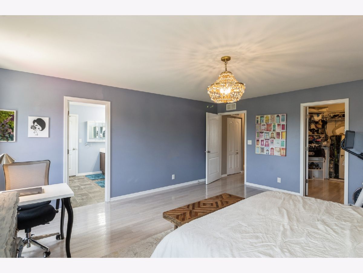
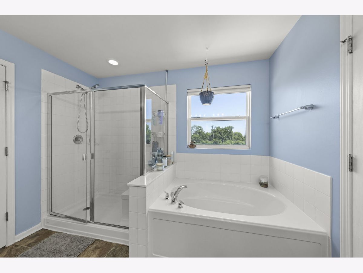
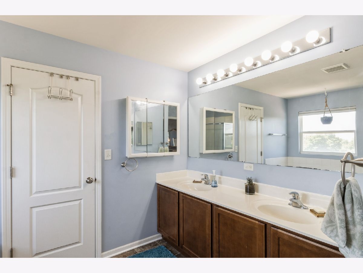
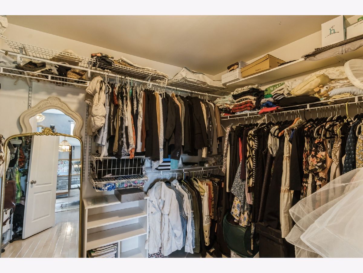
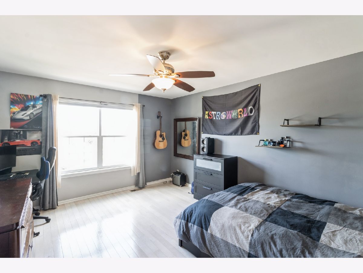

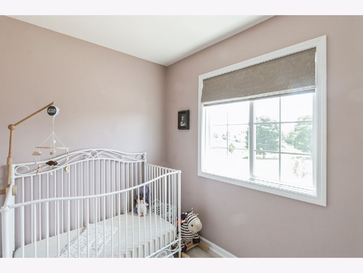
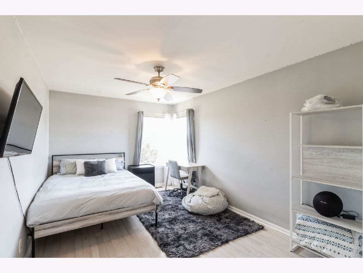

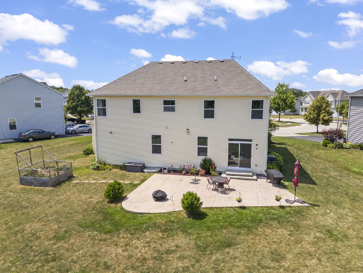

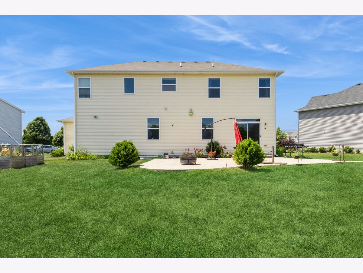
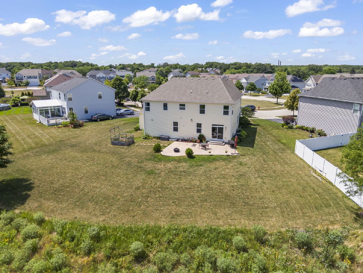
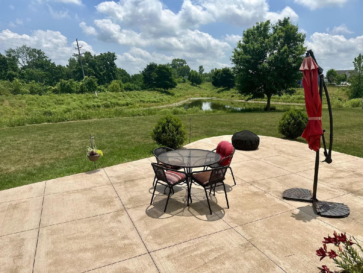
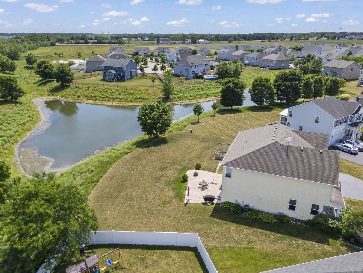
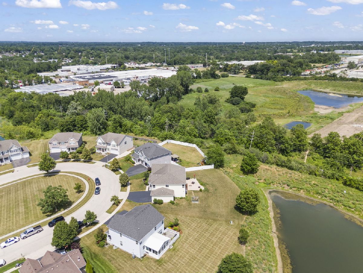
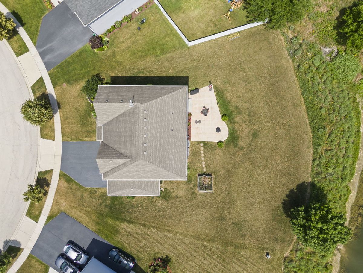
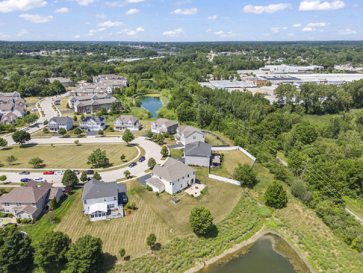
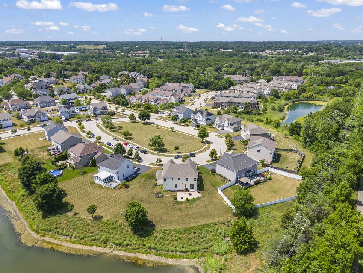
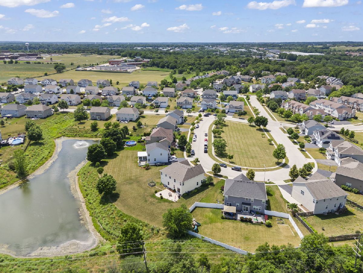
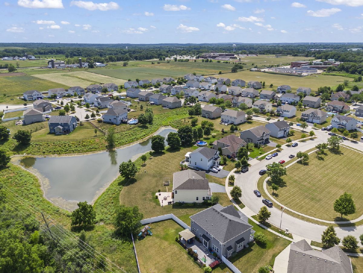
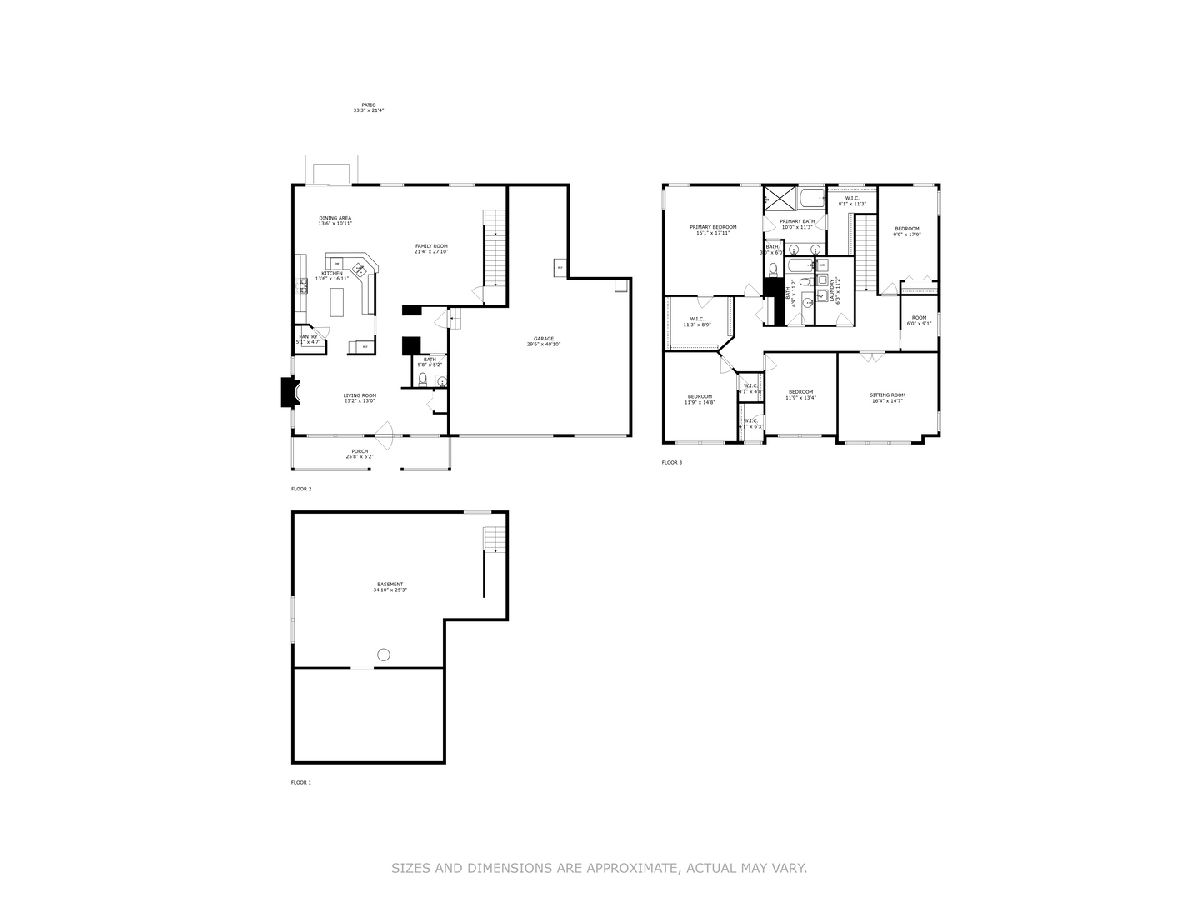
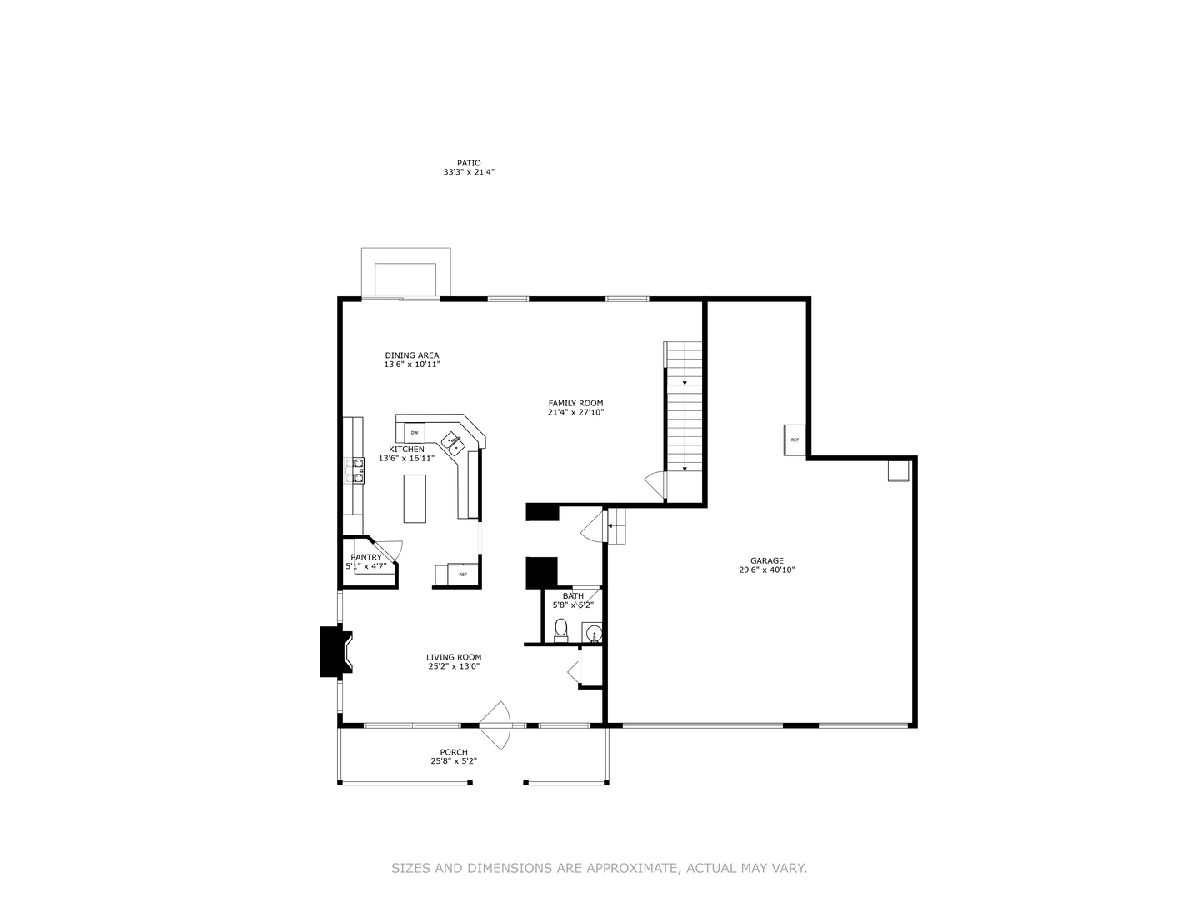
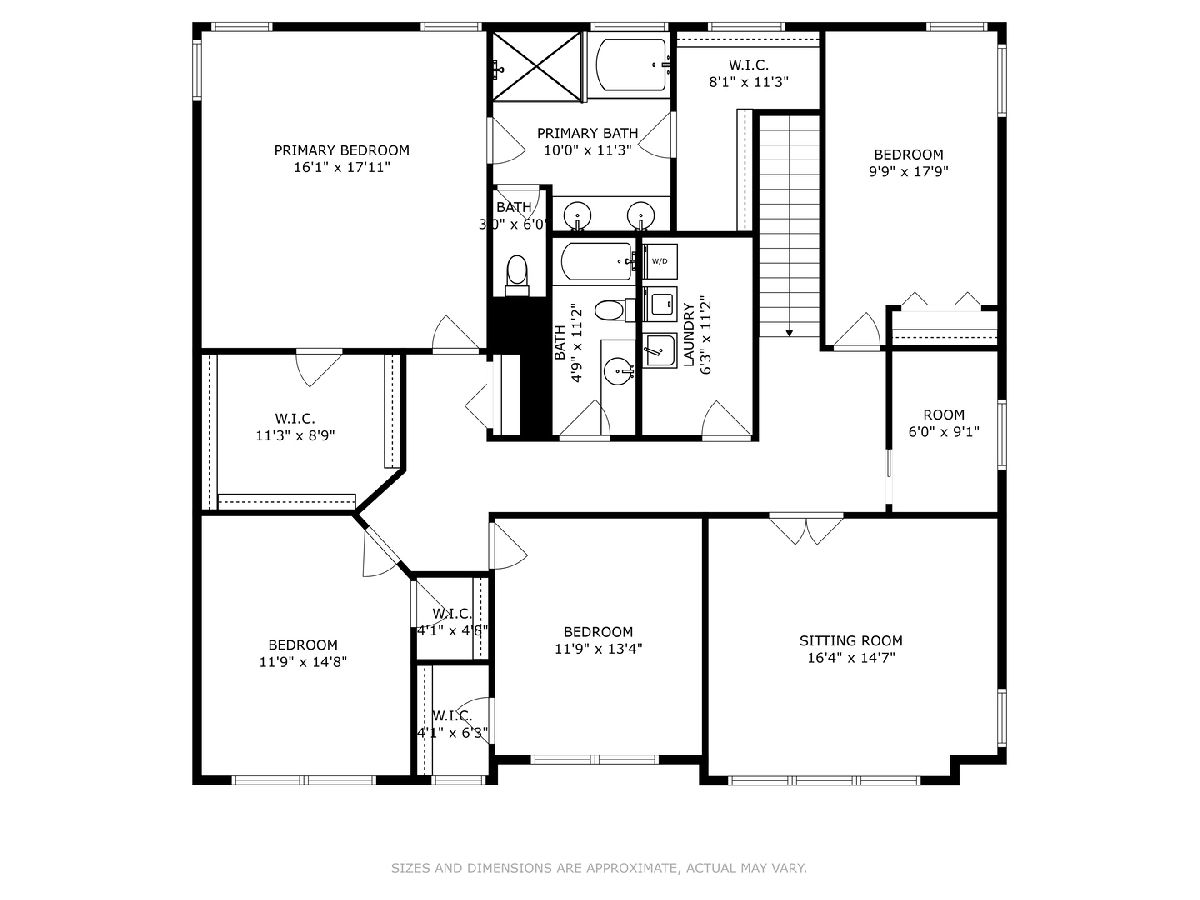
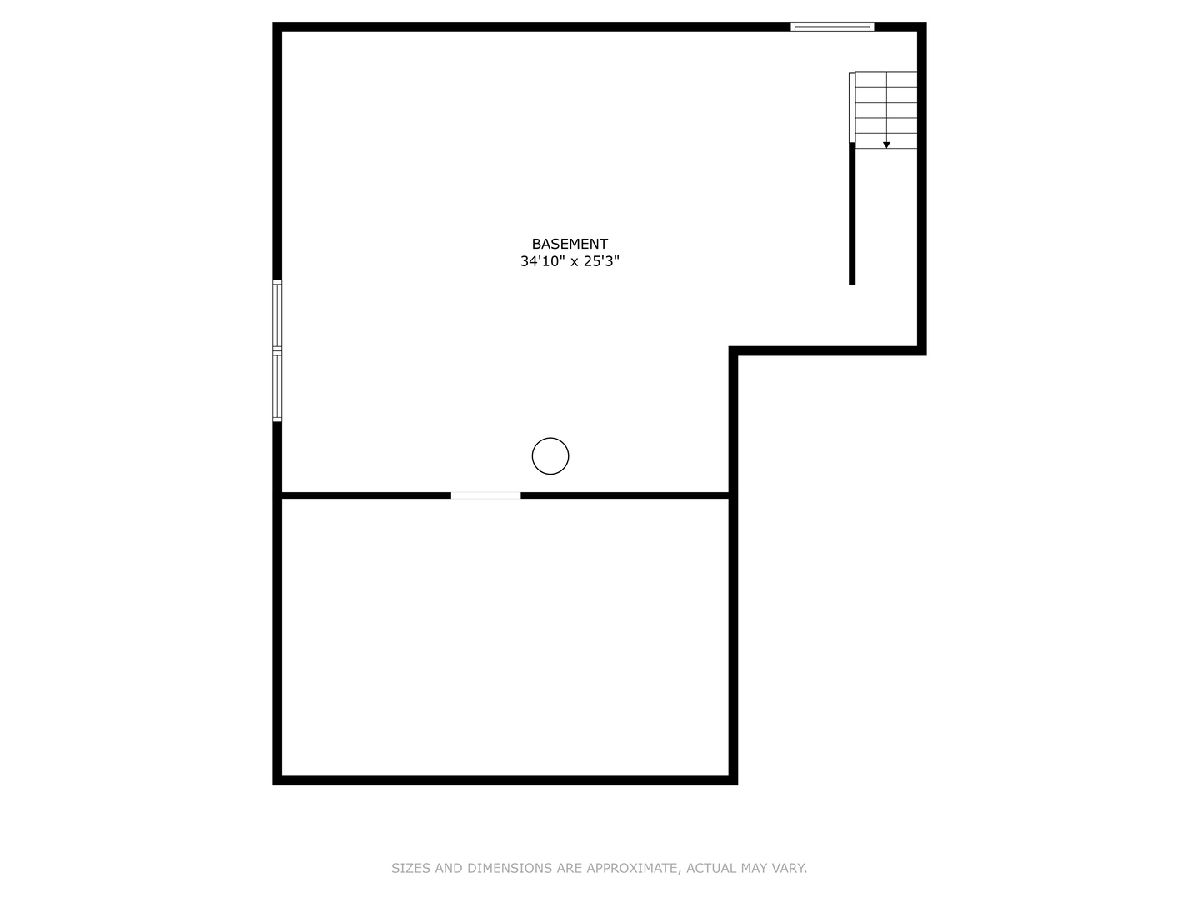
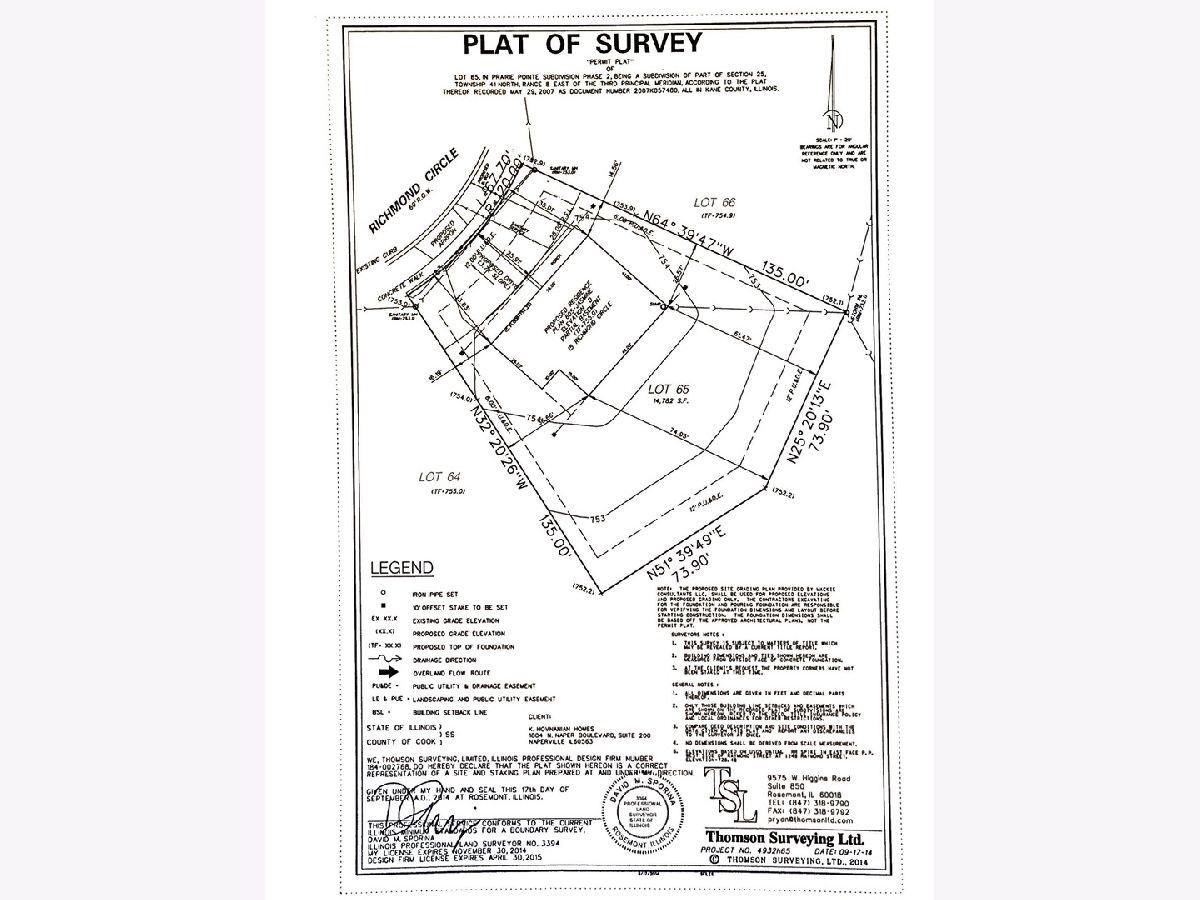
Room Specifics
Total Bedrooms: 4
Bedrooms Above Ground: 4
Bedrooms Below Ground: 0
Dimensions: —
Floor Type: —
Dimensions: —
Floor Type: —
Dimensions: —
Floor Type: —
Full Bathrooms: 3
Bathroom Amenities: Separate Shower,Double Sink
Bathroom in Basement: 0
Rooms: —
Basement Description: —
Other Specifics
| 4 | |
| — | |
| — | |
| — | |
| — | |
| 68 X 135 X 74 X 74 X 135 | |
| — | |
| — | |
| — | |
| — | |
| Not in DB | |
| — | |
| — | |
| — | |
| — |
Tax History
| Year | Property Taxes |
|---|---|
| 2018 | $9,452 |
| 2025 | $10,860 |
Contact Agent
Nearby Sold Comparables
Contact Agent
Listing Provided By
Compass

