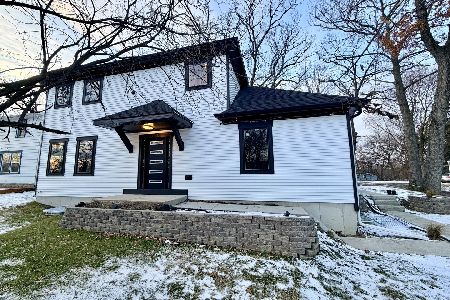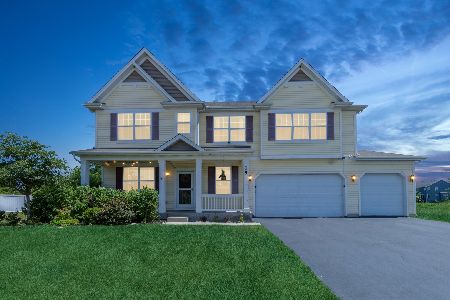11 Richmond Circle, South Elgin, Illinois 60177
$363,000
|
Sold
|
|
| Status: | Closed |
| Sqft: | 3,360 |
| Cost/Sqft: | $112 |
| Beds: | 4 |
| Baths: | 3 |
| Year Built: | 2014 |
| Property Taxes: | $10,156 |
| Days On Market: | 2395 |
| Lot Size: | 0,35 |
Description
Builder upgrades GALORE in this 1 owner home! 6 panel doors, upgraded trim, blinds/window treatments throughout. Enjoy your morning coffee on the covered front porch. Open concept floorplan boasts Gorgeous hickory floors on the main level. Stunning eat-in kitchen features 42" soft close cabinets with crown molding and roll-out drawers, granite countertops, ceramic backsplash, and stainless steel appliance suite including built-in double oven and 6 burner range! Eating area opens to expansive patio with gazebo that overlooks a generous, well manicured yard. Family room includes gas fireplace and looks into dining and living room. On the 2nd floor, Master bedroom offers a coffered ceiling, 2 walk-in closets, private bath with upgraded vanity, soaking tub, shower and separate water closet. 3 additional bedrooms & convenient second floor laundry. Den w/french doors and bonus room offers additional space to work or play. So many thoughtful upgrades in this home - Don't wait, It will go FAST
Property Specifics
| Single Family | |
| — | |
| Traditional | |
| 2014 | |
| Full | |
| YORKSHIRE B | |
| No | |
| 0.35 |
| Kane | |
| Prairie Pointe | |
| 225 / Annual | |
| None | |
| Public | |
| Public Sewer | |
| 10480055 | |
| 0625340006 |
Nearby Schools
| NAME: | DISTRICT: | DISTANCE: | |
|---|---|---|---|
|
Grade School
Clinton Elementary School |
46 | — | |
|
Middle School
Kenyon Woods Middle School |
46 | Not in DB | |
|
High School
South Elgin High School |
46 | Not in DB | |
Property History
| DATE: | EVENT: | PRICE: | SOURCE: |
|---|---|---|---|
| 17 Jul, 2015 | Sold | $406,089 | MRED MLS |
| 3 Nov, 2014 | Under contract | $318,430 | MRED MLS |
| 3 Nov, 2014 | Listed for sale | $318,430 | MRED MLS |
| 19 Nov, 2019 | Sold | $363,000 | MRED MLS |
| 13 Oct, 2019 | Under contract | $375,000 | MRED MLS |
| 9 Aug, 2019 | Listed for sale | $375,000 | MRED MLS |
Room Specifics
Total Bedrooms: 4
Bedrooms Above Ground: 4
Bedrooms Below Ground: 0
Dimensions: —
Floor Type: Carpet
Dimensions: —
Floor Type: Carpet
Dimensions: —
Floor Type: Carpet
Full Bathrooms: 3
Bathroom Amenities: Separate Shower,Double Sink,Soaking Tub
Bathroom in Basement: 0
Rooms: Bonus Room,Breakfast Room,Den
Basement Description: Unfinished
Other Specifics
| 3 | |
| Concrete Perimeter | |
| — | |
| Patio, Porch, Storms/Screens | |
| Cul-De-Sac,Nature Preserve Adjacent | |
| 135X76 | |
| — | |
| Full | |
| Hardwood Floors, Second Floor Laundry, Walk-In Closet(s) | |
| Double Oven, Range, Microwave, Dishwasher, Refrigerator, Washer, Dryer, Disposal, Built-In Oven, Water Purifier Owned | |
| Not in DB | |
| Sidewalks, Street Lights, Street Paved | |
| — | |
| — | |
| Gas Starter |
Tax History
| Year | Property Taxes |
|---|---|
| 2019 | $10,156 |
Contact Agent
Nearby Sold Comparables
Contact Agent
Listing Provided By
RE/MAX Suburban





