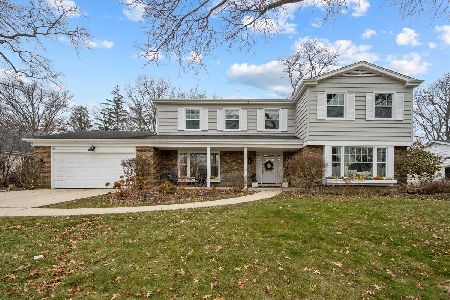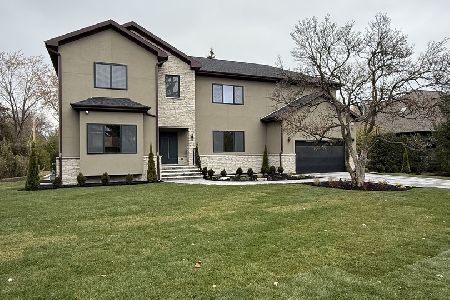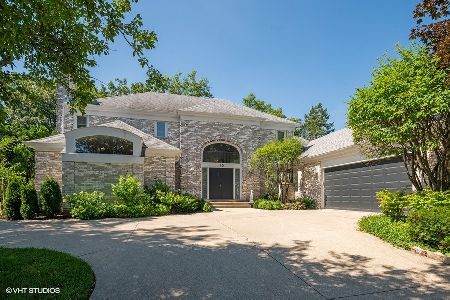2 Tamarisk Lane, Deerfield, Illinois 60015
$646,705
|
Sold
|
|
| Status: | Closed |
| Sqft: | 3,796 |
| Cost/Sqft: | $191 |
| Beds: | 5 |
| Baths: | 4 |
| Year Built: | 1987 |
| Property Taxes: | $21,267 |
| Days On Market: | 2735 |
| Lot Size: | 0,23 |
Description
MAKE A STATEMENT WITH THIS BEAUTIFULLY REHABBED CONTEMPORARY HOME IN DEER RUN SITTING ON A CORNER LOT WITH TONS OF ENTERTAINING SPACE INSIDE AND OUT! PRICING INCLUDES FINISHING BASEMENT BEFORE CLOSING. SELLER IS WILLING TO FILL IN THE POOL. OPEN AND SPACIOUS LAYOUT. BRAND NEW HARDWOOD FLOORS THROUGHOUT MAIN LEVEL. MANY BEAUTIFUL FEATURES SUCH AS FAMILY RM W/CATHEDRAL CEILINGS AND FIREPLACE. REMODELED KITCHEN WITH QUARTZ COUNTERS, MAPLE CABINETS & STAINLESS STEEL APPLIANCES (2 OVENS). LARGE LAUNDRY ROOM ADJACENT TO A 1ST FLOOR BEDROOM W/FULL BATH, MASTER SUITE WITH HIS/HERS WALK-IN CLOSETS, AND OVERSIZED STAND-UP SHOWER. 2 SEPARATE HEATING & A/C SYSTEMS. GREAT DEERFIELD LOCATION WITH TOP RATED SCHOOLS. STEPS FROM RESTAURANTS, SHOPPING, PARKS & METRA.
Property Specifics
| Single Family | |
| — | |
| Contemporary | |
| 1987 | |
| Partial | |
| — | |
| No | |
| 0.23 |
| Lake | |
| Deer Run | |
| 200 / Annual | |
| Other | |
| Public | |
| Public Sewer | |
| 10048104 | |
| 16343150280000 |
Nearby Schools
| NAME: | DISTRICT: | DISTANCE: | |
|---|---|---|---|
|
Grade School
Kipling Elementary School |
109 | — | |
|
Middle School
Alan B Shepard Middle School |
109 | Not in DB | |
|
High School
Deerfield High School |
113 | Not in DB | |
Property History
| DATE: | EVENT: | PRICE: | SOURCE: |
|---|---|---|---|
| 9 Mar, 2018 | Sold | $470,000 | MRED MLS |
| 6 Feb, 2018 | Under contract | $525,000 | MRED MLS |
| — | Last price change | $564,900 | MRED MLS |
| 6 Sep, 2017 | Listed for sale | $634,900 | MRED MLS |
| 22 Oct, 2018 | Sold | $646,705 | MRED MLS |
| 30 Sep, 2018 | Under contract | $725,000 | MRED MLS |
| — | Last price change | $749,900 | MRED MLS |
| 10 Aug, 2018 | Listed for sale | $749,900 | MRED MLS |
Room Specifics
Total Bedrooms: 5
Bedrooms Above Ground: 5
Bedrooms Below Ground: 0
Dimensions: —
Floor Type: Carpet
Dimensions: —
Floor Type: Carpet
Dimensions: —
Floor Type: Carpet
Dimensions: —
Floor Type: —
Full Bathrooms: 4
Bathroom Amenities: Separate Shower,Double Sink
Bathroom in Basement: 0
Rooms: Breakfast Room,Recreation Room,Bedroom 5,Foyer,Play Room,Walk In Closet
Basement Description: Unfinished,Crawl
Other Specifics
| 2 | |
| Concrete Perimeter | |
| Concrete | |
| Patio, Hot Tub, In Ground Pool | |
| Corner Lot,Fenced Yard,Irregular Lot,Landscaped | |
| 107X115X90X140 | |
| Pull Down Stair | |
| Full | |
| Vaulted/Cathedral Ceilings, Hardwood Floors, First Floor Bedroom, In-Law Arrangement, First Floor Laundry, First Floor Full Bath | |
| Double Oven, Microwave, Dishwasher, High End Refrigerator, Freezer, Washer, Dryer, Disposal, Stainless Steel Appliance(s), Cooktop | |
| Not in DB | |
| Pool, Tennis Courts, Sidewalks, Street Lights | |
| — | |
| — | |
| Gas Starter |
Tax History
| Year | Property Taxes |
|---|---|
| 2018 | $20,470 |
| 2018 | $21,267 |
Contact Agent
Nearby Similar Homes
Nearby Sold Comparables
Contact Agent
Listing Provided By
Coldwell Banker Residential








