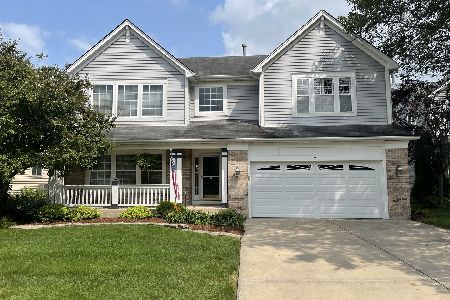15 Thorndale Court, South Elgin, Illinois 60177
$258,000
|
Sold
|
|
| Status: | Closed |
| Sqft: | 1,900 |
| Cost/Sqft: | $137 |
| Beds: | 3 |
| Baths: | 3 |
| Year Built: | 1997 |
| Property Taxes: | $7,383 |
| Days On Market: | 3546 |
| Lot Size: | 0,23 |
Description
Gorgeous home! Located in highly coveted ST. CHARLES SCHOOL District 303. This gem is nestled at the end of a desirable cul-de-sac location, in the lovely River Ridge subdivision. An incredible value with so many recent improvement including NEWER ROOF, GUTTERS, and SIDING. Newer STAINLESS STEEL kitchen appliances, HARDWOOD FLOORS throughout first floor, FINISHED BASEMENT with rec room, office and bedroom. Master suite with vaulted ceilings and private master bath. The backyard features a TREK composite deck, shed with two levels for extra storage space, and scenic views of the valley. Enjoy the easy proximity to Randall Rd shopping, schools, parks, transportation, the Fox River and lovely downtown St. Charles! Money Magazine ranked South Elgin as one of the Best Places to Live! Come see this lovely home within this sought after South Elgin neighborhood, with highly acclaimed ST. CHARLES SCHOOLS!
Property Specifics
| Single Family | |
| — | |
| — | |
| 1997 | |
| Full | |
| — | |
| No | |
| 0.23 |
| Kane | |
| — | |
| 0 / Not Applicable | |
| None | |
| Public | |
| Public Sewer | |
| 09257003 | |
| 0902156010 |
Nearby Schools
| NAME: | DISTRICT: | DISTANCE: | |
|---|---|---|---|
|
Grade School
Wild Rose Elementary School |
303 | — | |
|
Middle School
Haines Middle School |
303 | Not in DB | |
|
High School
St Charles North High School |
303 | Not in DB | |
Property History
| DATE: | EVENT: | PRICE: | SOURCE: |
|---|---|---|---|
| 30 Aug, 2016 | Sold | $258,000 | MRED MLS |
| 17 Jul, 2016 | Under contract | $259,900 | MRED MLS |
| 14 Jun, 2016 | Listed for sale | $259,900 | MRED MLS |
Room Specifics
Total Bedrooms: 4
Bedrooms Above Ground: 3
Bedrooms Below Ground: 1
Dimensions: —
Floor Type: Carpet
Dimensions: —
Floor Type: Carpet
Dimensions: —
Floor Type: Carpet
Full Bathrooms: 3
Bathroom Amenities: —
Bathroom in Basement: 0
Rooms: Den
Basement Description: Finished,Bathroom Rough-In
Other Specifics
| 2 | |
| Concrete Perimeter | |
| Asphalt | |
| Deck, Porch | |
| Cul-De-Sac | |
| 39X135X123X125 | |
| — | |
| Full | |
| Hardwood Floors | |
| Range, Microwave, Dishwasher, Refrigerator, Disposal | |
| Not in DB | |
| Sidewalks, Street Lights | |
| — | |
| — | |
| — |
Tax History
| Year | Property Taxes |
|---|---|
| 2016 | $7,383 |
Contact Agent
Nearby Similar Homes
Nearby Sold Comparables
Contact Agent
Listing Provided By
Premier Living Properties







