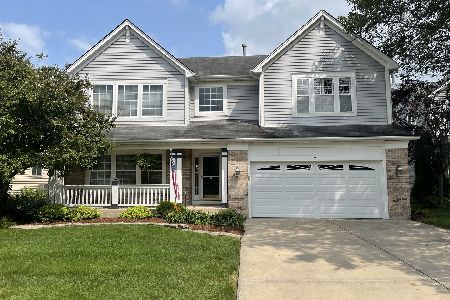9 Thorndale Court, South Elgin, Illinois 60177
$339,900
|
Sold
|
|
| Status: | Closed |
| Sqft: | 3,000 |
| Cost/Sqft: | $113 |
| Beds: | 4 |
| Baths: | 5 |
| Year Built: | 2005 |
| Property Taxes: | $8,905 |
| Days On Market: | 2487 |
| Lot Size: | 0,25 |
Description
So you can now pick up this Magnificent 5 Bedroom, 4 1/2 Bath Home In River Ridge Waiting For New Owner* Beautiful Blend Of Hardwood Flooring Highlighting Warm Inviting Living Room & Dinning Room, Flowing Into A Gorgeous Kitchen And Family Room * *Dual Staircase* *Fireplace* Wonderfully Finished Basement With Huge Bedroom, 2- Full Baths, Office & Second Family Room* Second Floor Features 4 Large Bedrooms and Loft* *Master Suite Includes High Ceilings, Wonderful Walk In Closet, Gorgeous Bath With Dual Sinks, Whirlpool, Separate Shower, Stunning Tile* High Ceilings* Large Windows For Tons of Natural Lighting* *Recessed Lighting* *First Floor Laundry with Utility Sink* *Ceiling Fans* *Furnace & A/C New in 2014* *Whole House Fan* * Pull Down Attic Stairs for Storage* Large Garage with Storage* *Park like Backyard backs to open area* *Stamped Patio, Heated Pool and Shed* All Nestled in a Cul-De-Sac, No worries about Traffic*
Property Specifics
| Single Family | |
| — | |
| Traditional | |
| 2005 | |
| Full | |
| CUMBERLAND | |
| No | |
| 0.25 |
| Kane | |
| River Ridge | |
| 0 / Not Applicable | |
| None | |
| Public | |
| Public Sewer | |
| 10374348 | |
| 0902157005 |
Nearby Schools
| NAME: | DISTRICT: | DISTANCE: | |
|---|---|---|---|
|
High School
St Charles North High School |
303 | Not in DB | |
Property History
| DATE: | EVENT: | PRICE: | SOURCE: |
|---|---|---|---|
| 29 Jul, 2019 | Sold | $339,900 | MRED MLS |
| 28 May, 2019 | Under contract | $339,900 | MRED MLS |
| 9 May, 2019 | Listed for sale | $339,900 | MRED MLS |
Room Specifics
Total Bedrooms: 5
Bedrooms Above Ground: 4
Bedrooms Below Ground: 1
Dimensions: —
Floor Type: Carpet
Dimensions: —
Floor Type: Carpet
Dimensions: —
Floor Type: Carpet
Dimensions: —
Floor Type: —
Full Bathrooms: 5
Bathroom Amenities: Whirlpool,Separate Shower,Double Sink
Bathroom in Basement: 1
Rooms: Loft,Eating Area,Sitting Room,Foyer,Bedroom 5,Sitting Room,Den,Recreation Room
Basement Description: Finished
Other Specifics
| 2 | |
| Concrete Perimeter | |
| Asphalt | |
| Patio, Porch, Stamped Concrete Patio, Above Ground Pool | |
| Cul-De-Sac,Landscaped,Park Adjacent | |
| 86 X 133 | |
| Unfinished | |
| Full | |
| Vaulted/Cathedral Ceilings, Hardwood Floors, In-Law Arrangement, First Floor Laundry | |
| Range, Microwave, Dishwasher, Refrigerator, Washer, Dryer, Disposal, Stainless Steel Appliance(s) | |
| Not in DB | |
| Sidewalks, Street Lights, Street Paved | |
| — | |
| — | |
| — |
Tax History
| Year | Property Taxes |
|---|---|
| 2019 | $8,905 |
Contact Agent
Nearby Similar Homes
Nearby Sold Comparables
Contact Agent
Listing Provided By
GilMore Realty, Inc.






