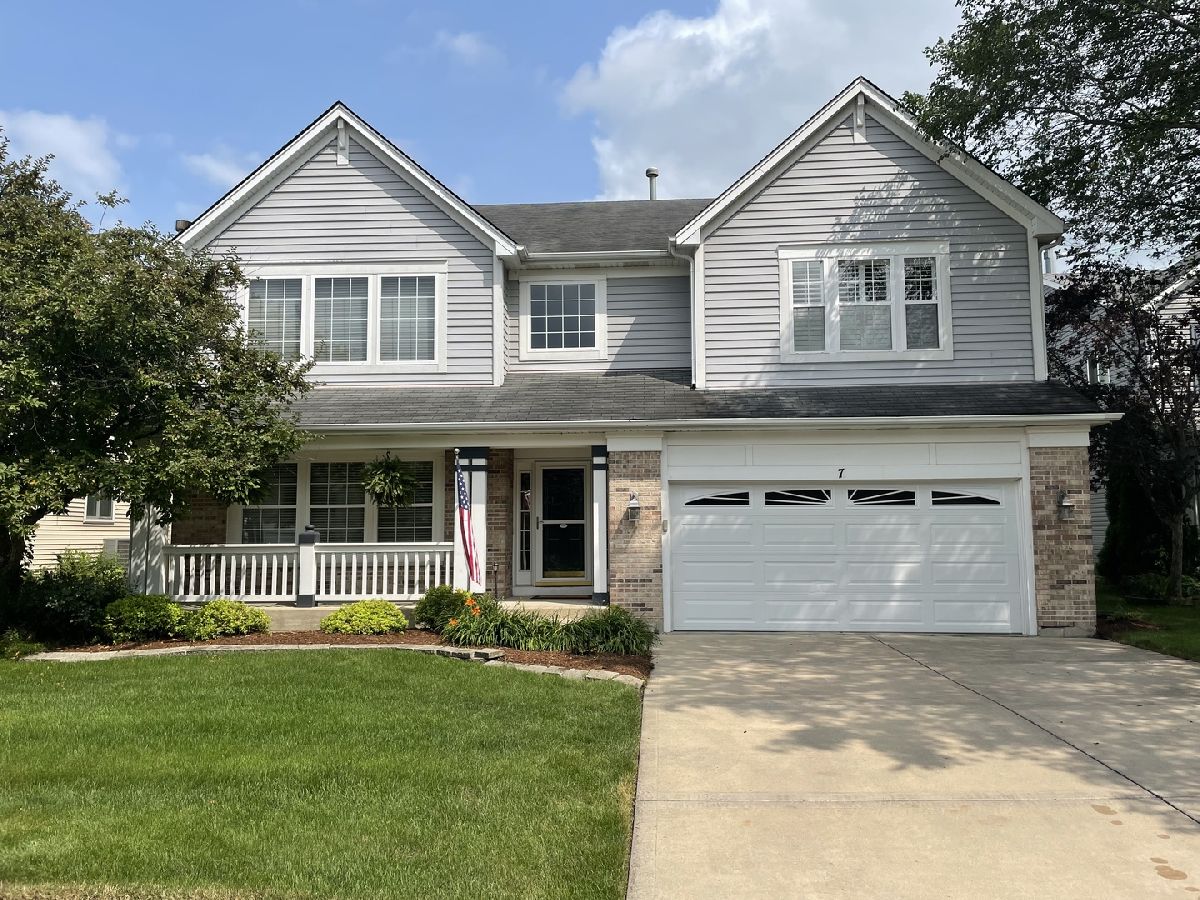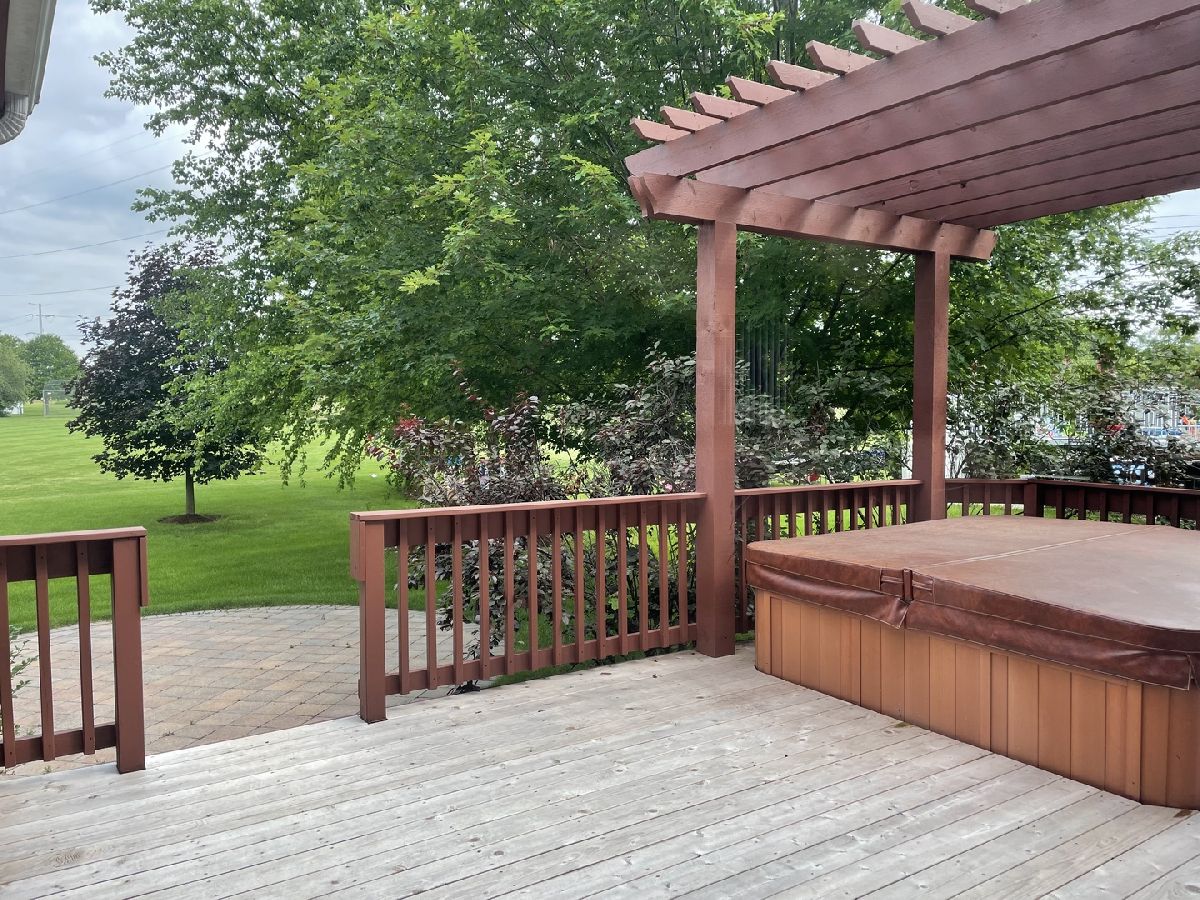7 Thorndale Court, South Elgin, Illinois 60177
$390,000
|
Sold
|
|
| Status: | Closed |
| Sqft: | 3,289 |
| Cost/Sqft: | $116 |
| Beds: | 3 |
| Baths: | 4 |
| Year Built: | 2000 |
| Property Taxes: | $10,579 |
| Days On Market: | 1690 |
| Lot Size: | 0,18 |
Description
*St. Charles Schools!!! Gorgeous cul de sac location backing to park with finished basement, screened porch, hardwood floors, large kitchen, 1st floor den/office & much more. 3 bedrooms & large loft up with 4th bedroom/full bath in the finished basement. Fresh, neutral paint throughout and ready for your buyer, this vacant home can accommodate a quick closing. Pictures coming soon, call Jeff for more info & showings.
Property Specifics
| Single Family | |
| — | |
| — | |
| 2000 | |
| Full,English | |
| — | |
| No | |
| 0.18 |
| Kane | |
| River Ridge | |
| 0 / Not Applicable | |
| None | |
| Lake Michigan,Public | |
| Public Sewer | |
| 11155538 | |
| 0902157004 |
Nearby Schools
| NAME: | DISTRICT: | DISTANCE: | |
|---|---|---|---|
|
Grade School
Wild Rose Elementary School |
303 | — | |
|
Middle School
Haines Middle School |
303 | Not in DB | |
|
High School
St Charles North High School |
303 | Not in DB | |
Property History
| DATE: | EVENT: | PRICE: | SOURCE: |
|---|---|---|---|
| 30 Sep, 2015 | Sold | $340,000 | MRED MLS |
| 2 Aug, 2015 | Under contract | $355,000 | MRED MLS |
| 31 Jul, 2015 | Listed for sale | $355,000 | MRED MLS |
| 3 Sep, 2021 | Sold | $390,000 | MRED MLS |
| 16 Jul, 2021 | Under contract | $383,000 | MRED MLS |
| 14 Jul, 2021 | Listed for sale | $383,000 | MRED MLS |


Room Specifics
Total Bedrooms: 4
Bedrooms Above Ground: 3
Bedrooms Below Ground: 1
Dimensions: —
Floor Type: Carpet
Dimensions: —
Floor Type: Carpet
Dimensions: —
Floor Type: Carpet
Full Bathrooms: 4
Bathroom Amenities: Separate Shower,Double Sink,Soaking Tub
Bathroom in Basement: 1
Rooms: Eating Area,Loft,Screened Porch,Utility Room-Lower Level,Den,Recreation Room
Basement Description: Finished
Other Specifics
| 2 | |
| Concrete Perimeter | |
| Concrete | |
| Deck, Patio, Porch, Hot Tub, Porch Screened, Brick Paver Patio | |
| Cul-De-Sac | |
| 6X57X128X60X133 | |
| Full | |
| Full | |
| Vaulted/Cathedral Ceilings, Hot Tub, Bar-Dry, Bar-Wet, Hardwood Floors, In-Law Arrangement, First Floor Laundry, Walk-In Closet(s) | |
| — | |
| Not in DB | |
| Park, Curbs, Sidewalks, Street Lights, Street Paved | |
| — | |
| — | |
| Wood Burning |
Tax History
| Year | Property Taxes |
|---|---|
| 2015 | $9,312 |
| 2021 | $10,579 |
Contact Agent
Nearby Similar Homes
Nearby Sold Comparables
Contact Agent
Listing Provided By
@properties





