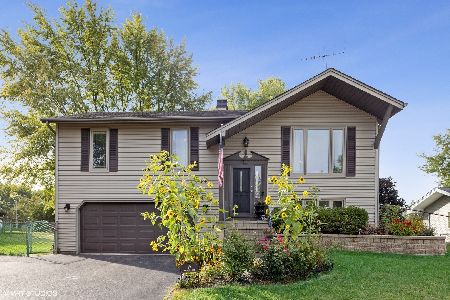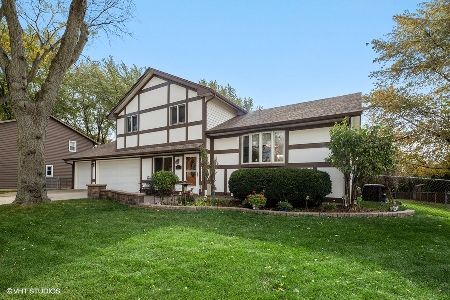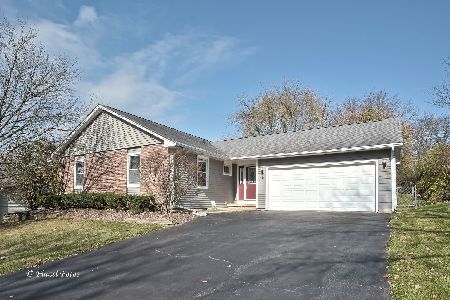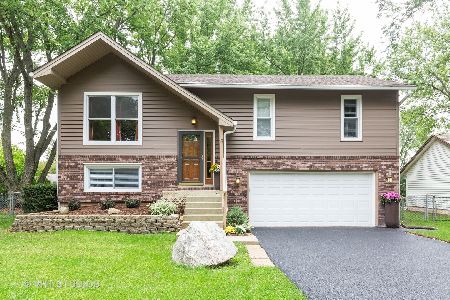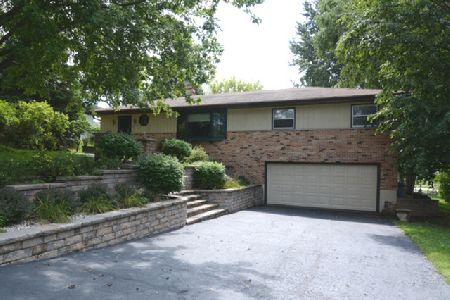15 Walnut Lane, Algonquin, Illinois 60102
$227,000
|
Sold
|
|
| Status: | Closed |
| Sqft: | 1,736 |
| Cost/Sqft: | $132 |
| Beds: | 3 |
| Baths: | 2 |
| Year Built: | 1976 |
| Property Taxes: | $4,239 |
| Days On Market: | 2916 |
| Lot Size: | 0,34 |
Description
Whats new in the last 10 years? Roof, whole house surge protector, interior paint, Bryant furnace, Bryant A/C, April Air, Malibu Lighting, Gazebo, Microwave, Dishwasher, Fridge, H/W floor. Then an amazing location with oversized tranquil backyard! Perfect size kitchen with new back splash, all stainless steel appliances, custom faux painting with custom breakfast nook to grab a bite to eat. Watch all the activity in the backyard from the kitchen sink window. There is a large deck off the kitchen with attached Weber grill. Do not miss the 50's soda shop inspired family room. Plenty of room to gather and host parties or to watch the ball game with friends and family. Ask to see what is included. Lower level office could easily be a fourth bedroom. Amazing home and neighborhood to grow into and start memories of your own. Large shed to store all the yard toys and tools. School, park and neighborhood pool is half a block away. List of UPDATES in the special Features Section.
Property Specifics
| Single Family | |
| — | |
| — | |
| 1976 | |
| Full | |
| — | |
| No | |
| 0.34 |
| Mc Henry | |
| — | |
| 0 / Not Applicable | |
| None | |
| Public | |
| Public Sewer | |
| 09853142 | |
| 1934430008 |
Property History
| DATE: | EVENT: | PRICE: | SOURCE: |
|---|---|---|---|
| 16 Apr, 2018 | Sold | $227,000 | MRED MLS |
| 14 Feb, 2018 | Under contract | $229,500 | MRED MLS |
| 9 Feb, 2018 | Listed for sale | $229,500 | MRED MLS |
| 12 Nov, 2021 | Sold | $292,000 | MRED MLS |
| 2 Oct, 2021 | Under contract | $280,000 | MRED MLS |
| 27 Sep, 2021 | Listed for sale | $280,000 | MRED MLS |
Room Specifics
Total Bedrooms: 3
Bedrooms Above Ground: 3
Bedrooms Below Ground: 0
Dimensions: —
Floor Type: Carpet
Dimensions: —
Floor Type: Carpet
Full Bathrooms: 2
Bathroom Amenities: —
Bathroom in Basement: 0
Rooms: Deck,Office
Basement Description: Finished
Other Specifics
| 2 | |
| — | |
| — | |
| — | |
| — | |
| 90X175X105X152 | |
| — | |
| Full | |
| — | |
| Range, Microwave, Dishwasher, Refrigerator, Washer, Dryer, Disposal, Stainless Steel Appliance(s) | |
| Not in DB | |
| — | |
| — | |
| — | |
| — |
Tax History
| Year | Property Taxes |
|---|---|
| 2018 | $4,239 |
| 2021 | $5,358 |
Contact Agent
Nearby Similar Homes
Nearby Sold Comparables
Contact Agent
Listing Provided By
Baird & Warner





