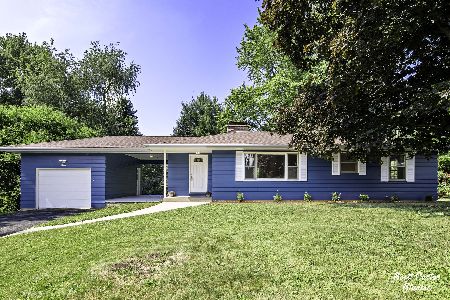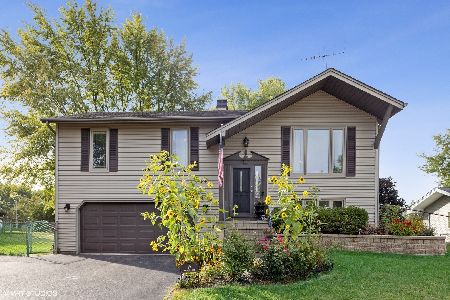11 Walnut Lane, Algonquin, Illinois 60102
$231,900
|
Sold
|
|
| Status: | Closed |
| Sqft: | 1,325 |
| Cost/Sqft: | $174 |
| Beds: | 3 |
| Baths: | 3 |
| Year Built: | 1968 |
| Property Taxes: | $4,594 |
| Days On Market: | 2002 |
| Lot Size: | 0,31 |
Description
This charming ranch on the east side of Algonquin is in the perfect location with many amenities within walking/biking distance: schools (elementary and middle), community pool, park, library and grocery stores. What more could you want! You instantly feel welcomed walking up the custom brick stairs and walkway to the front door. BRAND NEW ROOF! Inside you will find wood flooring throughout the main level. The upgraded kitchen adds to the warmth and charm of this home; located off of the family room complete with wood burning fireplace. Three neutral painted bedrooms and updated bathroom make this home move-in ready. The finished basement adds to the living space with a bedroom, full bath, recreation area and sitting room. A large back yard and patio takes the living space outside, making this a great place to call home!
Property Specifics
| Single Family | |
| — | |
| — | |
| 1968 | |
| Full | |
| — | |
| No | |
| 0.31 |
| Mc Henry | |
| Alta Vista | |
| 0 / Not Applicable | |
| None | |
| Public | |
| Public Sewer | |
| 10813929 | |
| 1934430006 |
Nearby Schools
| NAME: | DISTRICT: | DISTANCE: | |
|---|---|---|---|
|
Middle School
Algonquin Middle School |
300 | Not in DB | |
Property History
| DATE: | EVENT: | PRICE: | SOURCE: |
|---|---|---|---|
| 30 Sep, 2020 | Sold | $231,900 | MRED MLS |
| 24 Aug, 2020 | Under contract | $229,900 | MRED MLS |
| 11 Aug, 2020 | Listed for sale | $229,900 | MRED MLS |
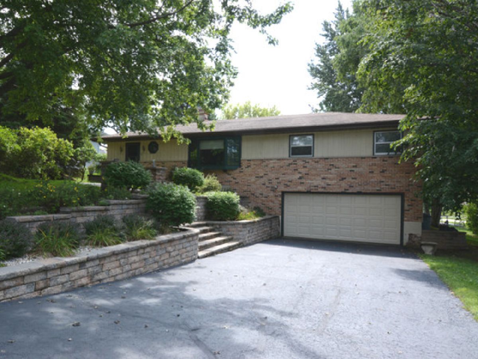
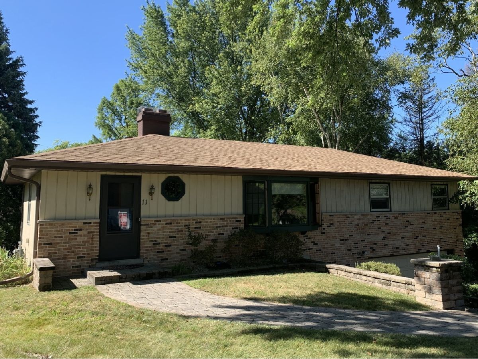
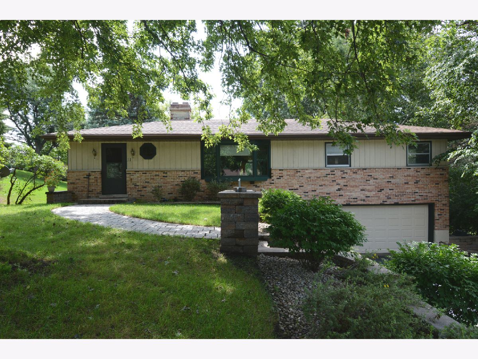
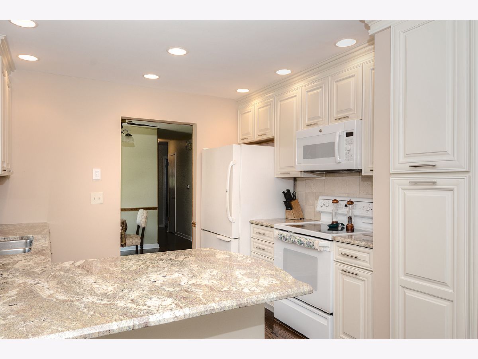
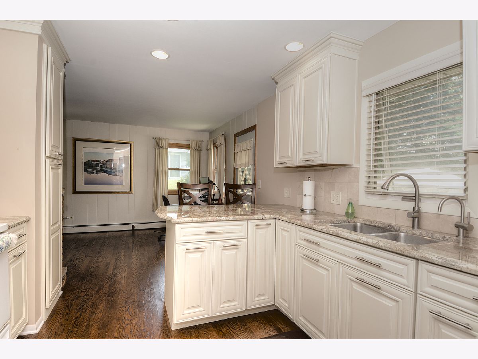
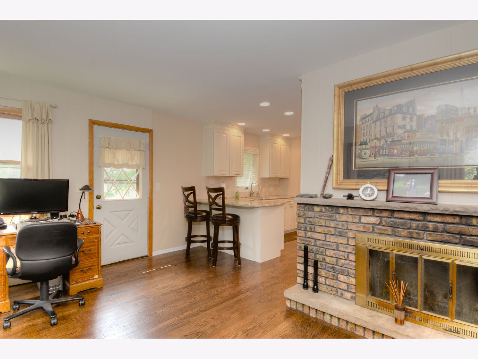
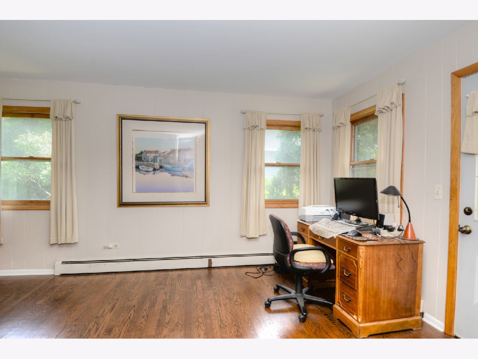
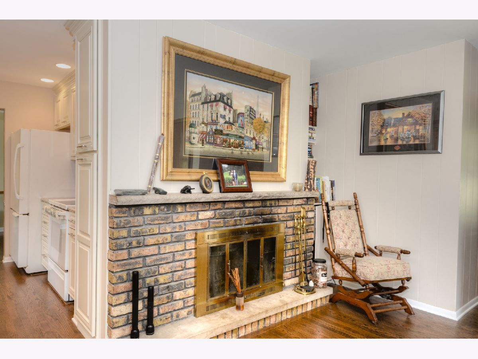
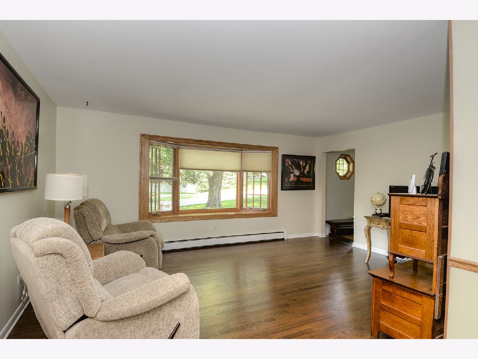
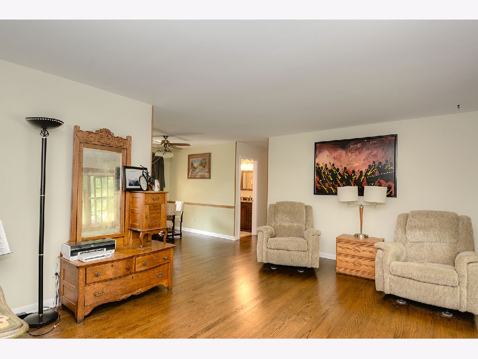
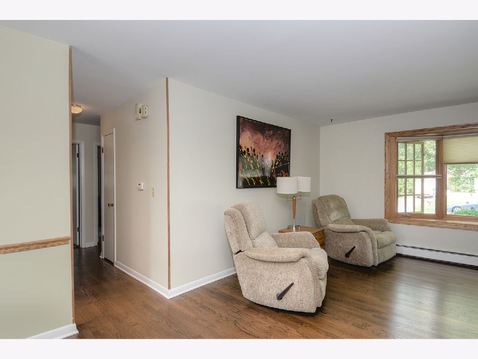
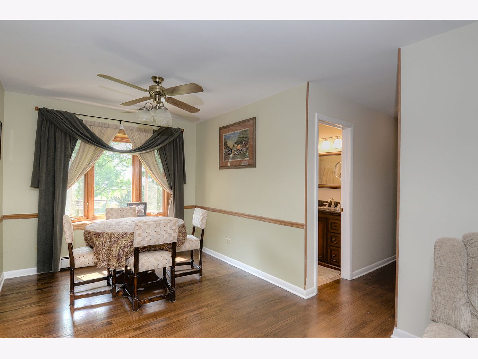
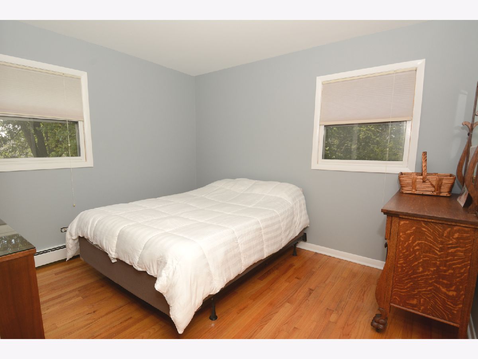
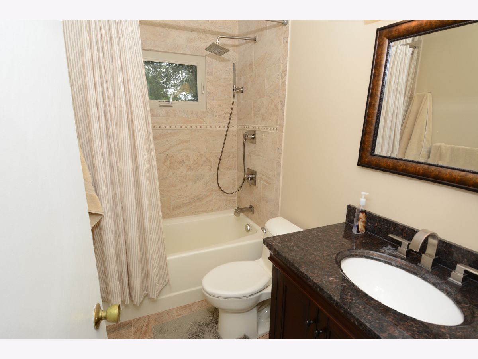
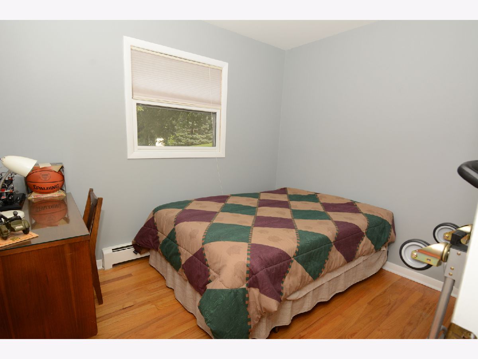
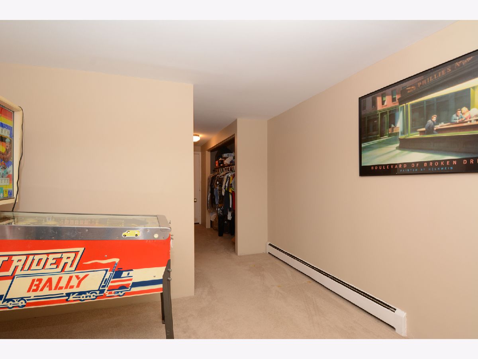
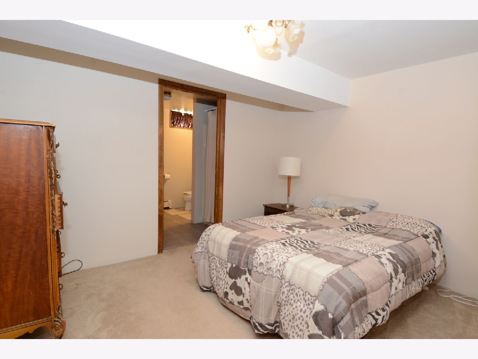
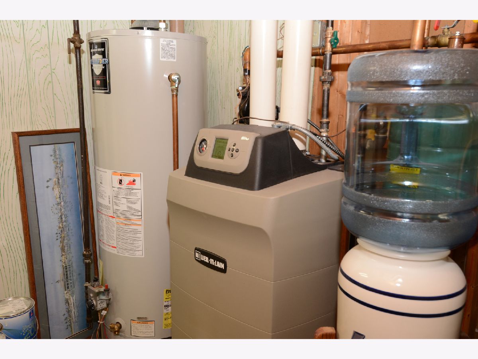
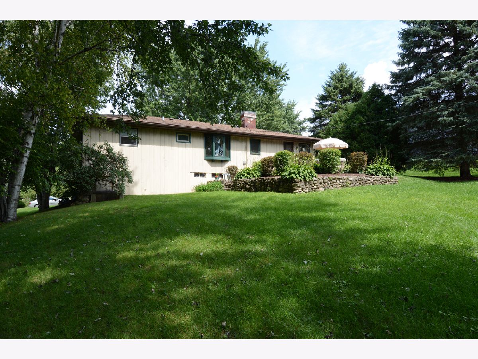
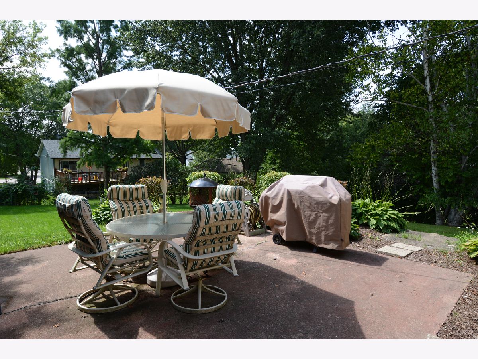
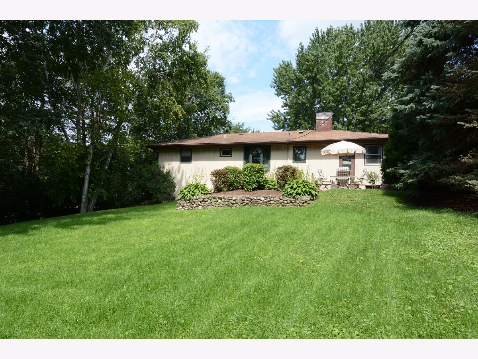
Room Specifics
Total Bedrooms: 4
Bedrooms Above Ground: 3
Bedrooms Below Ground: 1
Dimensions: —
Floor Type: Hardwood
Dimensions: —
Floor Type: Hardwood
Dimensions: —
Floor Type: Carpet
Full Bathrooms: 3
Bathroom Amenities: —
Bathroom in Basement: 1
Rooms: Recreation Room,Sitting Room
Basement Description: Partially Finished
Other Specifics
| 2 | |
| — | |
| — | |
| Patio, Storms/Screens | |
| — | |
| 90X146X90X154 | |
| — | |
| Half | |
| Hardwood Floors, First Floor Bedroom, First Floor Full Bath | |
| Range, Microwave, Refrigerator, Washer, Dryer, Disposal | |
| Not in DB | |
| Curbs, Sidewalks, Street Lights, Street Paved | |
| — | |
| — | |
| Wood Burning |
Tax History
| Year | Property Taxes |
|---|---|
| 2020 | $4,594 |
Contact Agent
Nearby Similar Homes
Nearby Sold Comparables
Contact Agent
Listing Provided By
Coldwell Banker Real Estate Group







