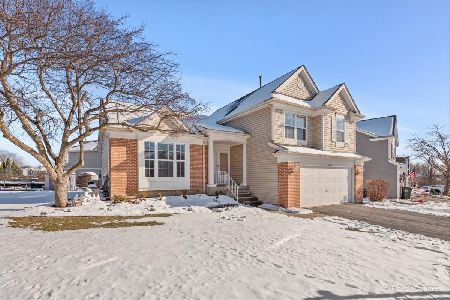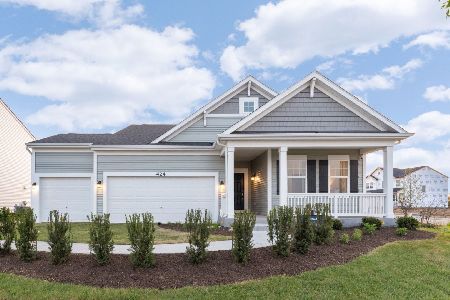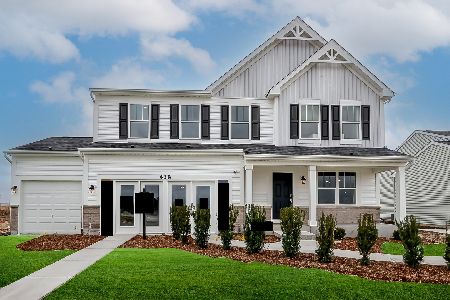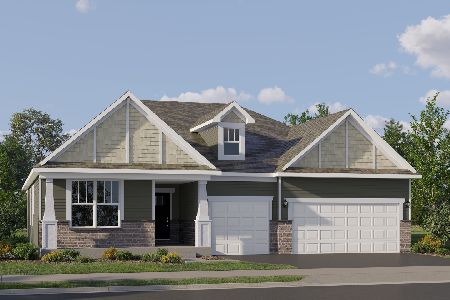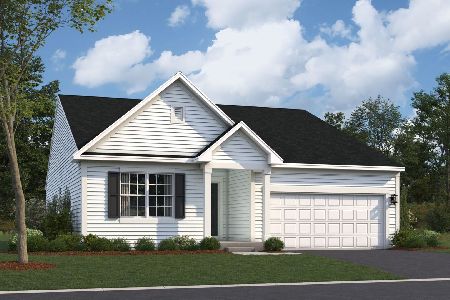15 Wedgewood Drive, South Elgin, Illinois 60177
$228,000
|
Sold
|
|
| Status: | Closed |
| Sqft: | 1,852 |
| Cost/Sqft: | $127 |
| Beds: | 3 |
| Baths: | 3 |
| Year Built: | 1978 |
| Property Taxes: | $4,432 |
| Days On Market: | 2679 |
| Lot Size: | 0,28 |
Description
WELL MAINTAINED COLONIAL w/3 season room, 1st floor laundry & finished basement! Updates include: new A/C (2017), roof w/tear-off (2016), water softener (2015), water heater (2014) & kitchen countertops (2018)! Furnace was cleaned in 2017 & new igniter installed. Features include: 1st floor family room w/gas log fireplace & 2nd floor Jack-N-Jill bath! Great family home!
Property Specifics
| Single Family | |
| — | |
| Colonial | |
| 1978 | |
| Full | |
| — | |
| No | |
| 0.28 |
| Kane | |
| Hopps Corner | |
| 0 / Not Applicable | |
| None | |
| Public | |
| Public Sewer | |
| 10098311 | |
| 0634177002 |
Nearby Schools
| NAME: | DISTRICT: | DISTANCE: | |
|---|---|---|---|
|
Grade School
Willard Elementary School |
46 | — | |
|
Middle School
Kenyon Woods Middle School |
46 | Not in DB | |
|
High School
South Elgin High School |
46 | Not in DB | |
Property History
| DATE: | EVENT: | PRICE: | SOURCE: |
|---|---|---|---|
| 27 Dec, 2018 | Sold | $228,000 | MRED MLS |
| 17 Nov, 2018 | Under contract | $234,900 | MRED MLS |
| — | Last price change | $239,900 | MRED MLS |
| 27 Sep, 2018 | Listed for sale | $242,500 | MRED MLS |
| 18 Sep, 2020 | Sold | $250,000 | MRED MLS |
| 8 Aug, 2020 | Under contract | $259,900 | MRED MLS |
| 3 Aug, 2020 | Listed for sale | $259,900 | MRED MLS |
Room Specifics
Total Bedrooms: 3
Bedrooms Above Ground: 3
Bedrooms Below Ground: 0
Dimensions: —
Floor Type: Carpet
Dimensions: —
Floor Type: Carpet
Full Bathrooms: 3
Bathroom Amenities: —
Bathroom in Basement: 0
Rooms: Eating Area,Recreation Room,Foyer,Enclosed Porch,Exercise Room,Utility Room-Lower Level
Basement Description: Partially Finished
Other Specifics
| 2 | |
| Concrete Perimeter | |
| Concrete | |
| Storms/Screens | |
| Corner Lot | |
| 90X135X80X13X127 | |
| — | |
| — | |
| First Floor Laundry | |
| Range, Dishwasher, Refrigerator | |
| Not in DB | |
| Sidewalks, Street Lights, Street Paved | |
| — | |
| — | |
| Attached Fireplace Doors/Screen, Gas Log |
Tax History
| Year | Property Taxes |
|---|---|
| 2018 | $4,432 |
| 2020 | $6,307 |
Contact Agent
Nearby Similar Homes
Nearby Sold Comparables
Contact Agent
Listing Provided By
RE/MAX Horizon


