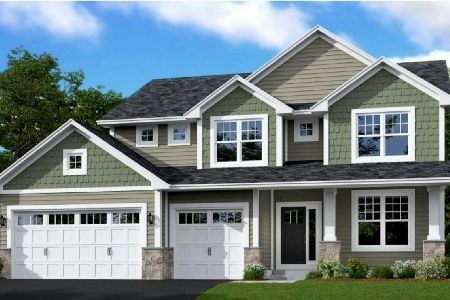150 Clover Hill Lane, North Barrington, Illinois 60010
$605,000
|
Sold
|
|
| Status: | Closed |
| Sqft: | 2,962 |
| Cost/Sqft: | $213 |
| Beds: | 4 |
| Baths: | 3 |
| Year Built: | 1945 |
| Property Taxes: | $9,480 |
| Days On Market: | 899 |
| Lot Size: | 3,90 |
Description
Welcome to 150 Clover Hill Lane. Don't let the age of this home fool you. Major addition 1968: 2020 2nd Floor bathroom upgrades and hardwood flooring. Major addition, 2007: 1st floor gutted and renovated, adding 560 of living space. 2019: 2nd floor bathroom & hardwood flooring renovation A broad warm smile in the form of a yellow farmhouse beckons from atop the hill. It's a tree-top nest with a bird's eye view of the woods and meadow. The original "Hundred Oaks" farm has been transformed into your own private park. Get away from it all while only minutes away from every convenience. Master gardens abound with both natural woodland and traditional cultivated perennial garden beds. An abundant variety of trees offer shade in the summer and year-round shelter and food for wildlife, among them Oaks, Silver Maples, and Blue Spruces. A Thuga hedge offers privacy. Boxwood and barberry bushes provide year-round color. Enjoy the resulting wildlife-numerous birds, ducks, sandhill cranes, turtles, rabbits, deer, and foxes-a living nature channel. The property offers leisure delights for any age: lawn, water, sports games, picnics, sleepouts, parties al fresco dining, among them. A garden shed converted to a playhouse has hosted sleepouts. A clearing in the woods has hosted countless bonfires. Swinging and stationery benches provide a perch to take it all in. A number of trees invite a hammock and/or swing. The classic/contemporary house with a European flare has an open flexible layout for various needs, all with expansive views of nature. The Mighty Oaks stand tall and wait patiently...for the rings of your memories to come! 150 Clover Hill Lane Upgrades: Interior Enhancements, Gutted the entire first floor for renovation. New copper plumbing/water supply/discharge lines. Opened walls to create kitchen/dining/den (with wood burning fireplace) great room, Constructed additional Great Room with vaulted ceiling, a second wood burning fireplace, a barn door, window bench overlooking side yard & woods, and window banks with French doors adjacent to Gazebo, Created multi-purpose nook with two-sided Corian counters: homework, crafts, hobbies, dual work office, New lighting fixtures throughout the house. New 1st floor windows & doors. All new hardwood floors were installed throughout the house. Slate tiling: front entry, mud room, laundry room, fireplace hearths. Custom faux-wood window & door blinds. Completely opened the 2nd-floor staircase, which was enclosed with a door at the bottom. Constructed a new basement staircase. Constructed a mudroom & laundry room from the original exterior breezeway. Exterior/Structural Enhancements. Front Door Portico Cement siding. Constructed side and back door stoops. Constructed back door stoop overhang for grill area. Installed flood lights Planted recent Blue Spruce/Thuja hedging between neighboring properties. Constructed terrace off the dining area. Constructed screened Gazebo off Great Room/French doors. Constructed play/garden house. Cleared woods for bonfire area. Replaced gutters. Coach house: new roof/siding/door/windows/sidewalk. New mailbox Resurfaced the main driveway and replaced two culverts. Kitchen, Granite countertops w/ peninsula for barstool seating. Stainless Steel appliances. Wood laminate cabinets with some glass doors Bathroom renovations, New marble vanity in Master. Marble countertops/tile/flooring/shower/vanity. New fixtures/fans/faucets in all bathrooms
Property Specifics
| Single Family | |
| — | |
| — | |
| 1945 | |
| — | |
| — | |
| No | |
| 3.9 |
| Lake | |
| — | |
| 0 / Not Applicable | |
| — | |
| — | |
| — | |
| 11854042 | |
| 14181030120000 |
Nearby Schools
| NAME: | DISTRICT: | DISTANCE: | |
|---|---|---|---|
|
Grade School
Seth Paine Elementary School |
95 | — | |
|
Middle School
Lake Zurich Middle - N Campus |
95 | Not in DB | |
|
High School
Lake Zurich High School |
95 | Not in DB | |
Property History
| DATE: | EVENT: | PRICE: | SOURCE: |
|---|---|---|---|
| 15 Dec, 2023 | Sold | $605,000 | MRED MLS |
| 21 Oct, 2023 | Under contract | $630,000 | MRED MLS |
| — | Last price change | $650,000 | MRED MLS |
| 7 Aug, 2023 | Listed for sale | $650,000 | MRED MLS |
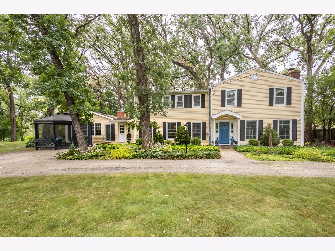
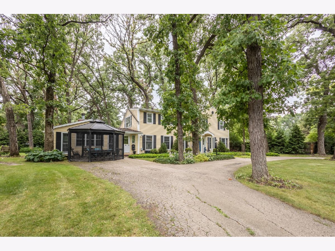
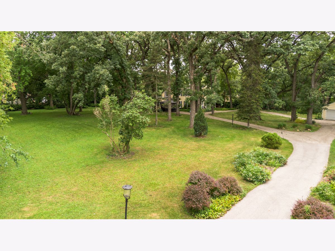
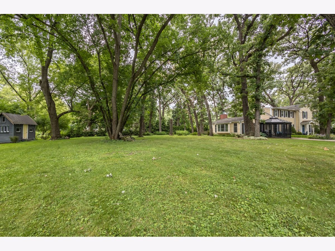
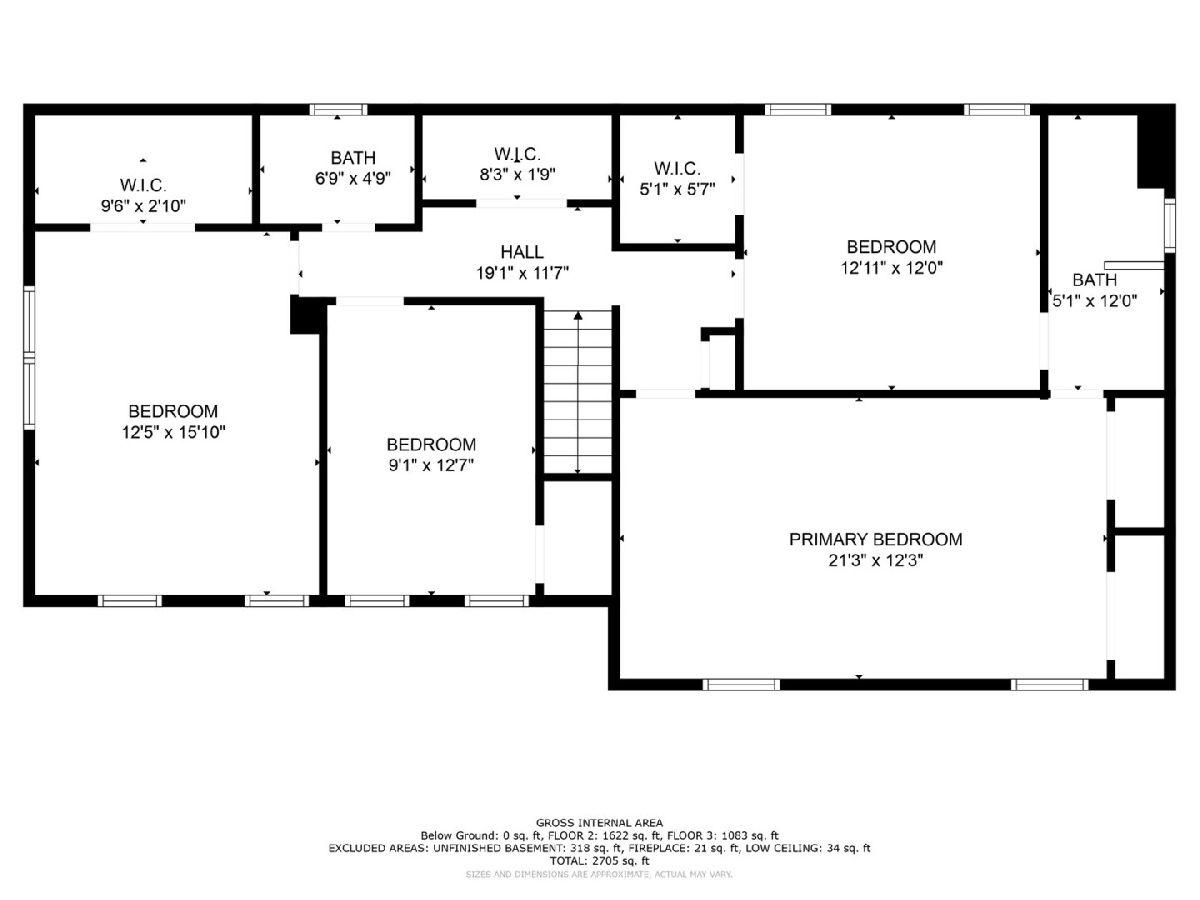
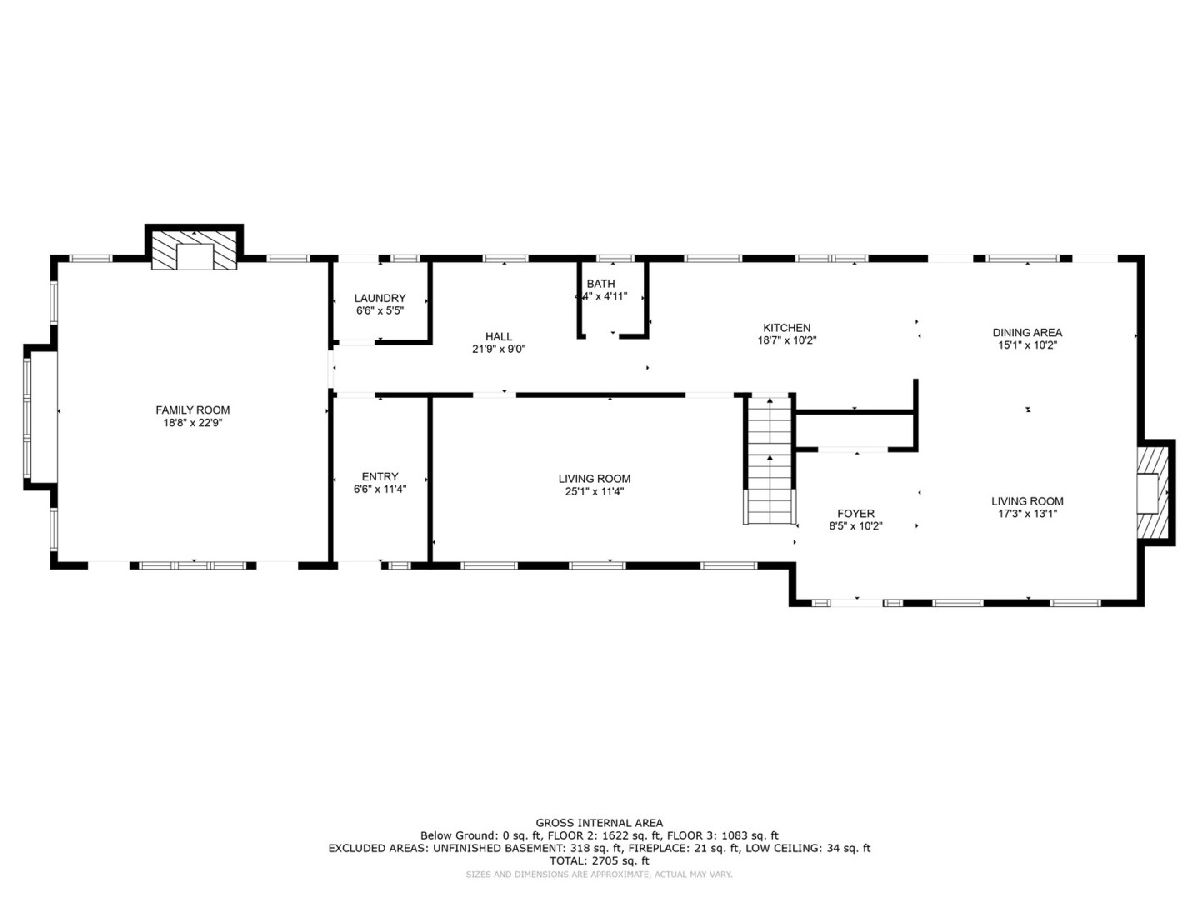
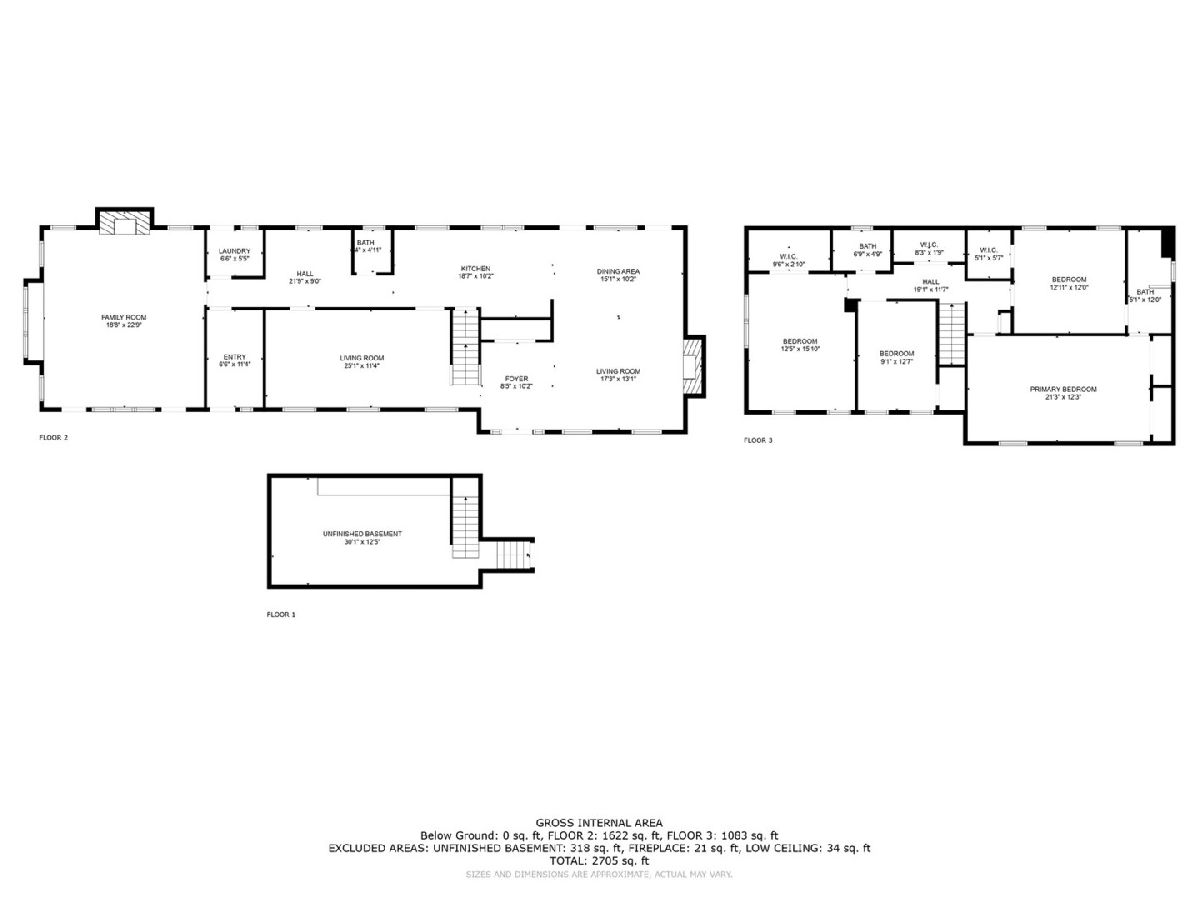
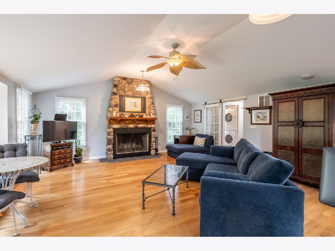
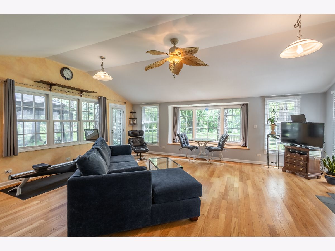
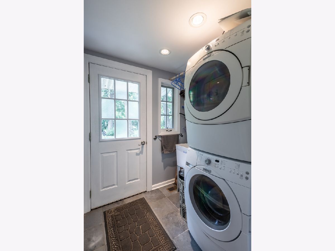
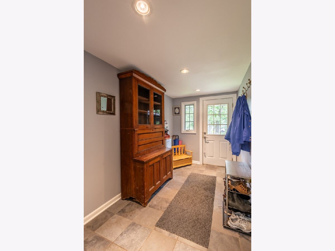
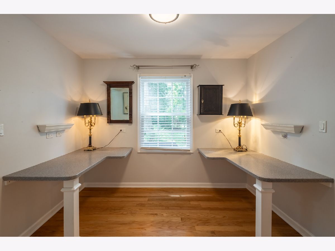
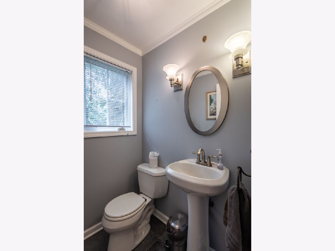
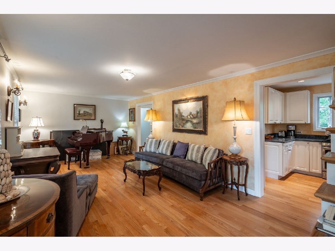
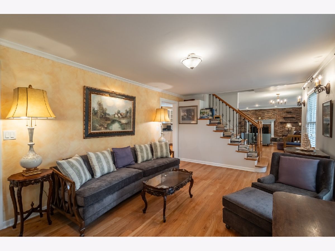
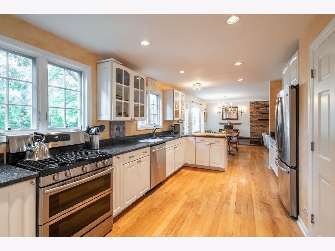
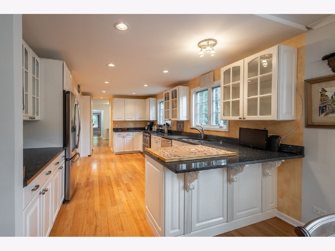
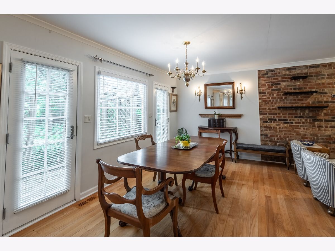
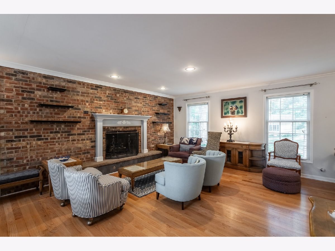
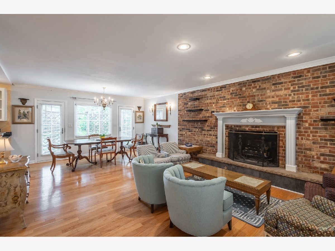
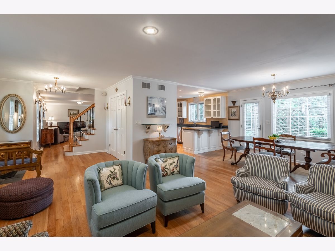
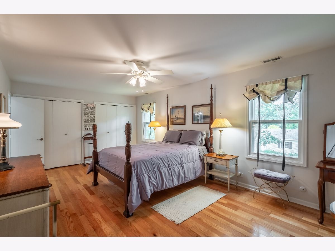
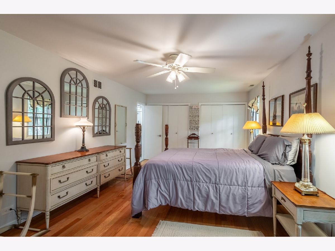
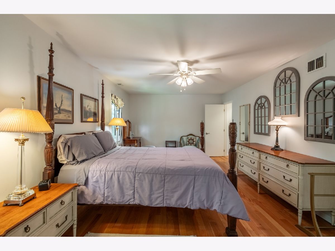
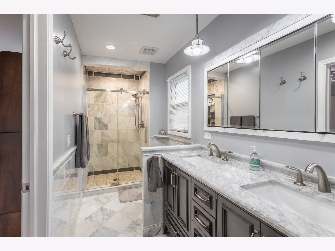
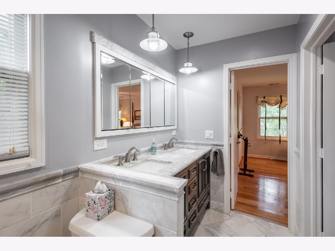
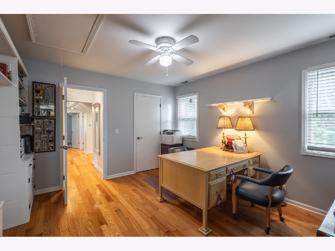
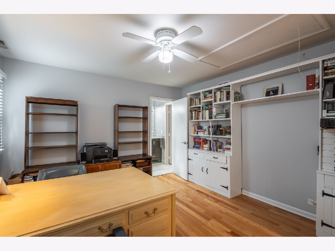
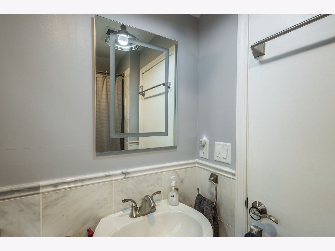
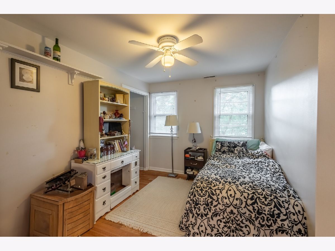
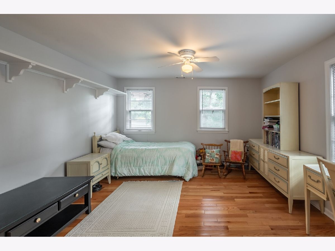
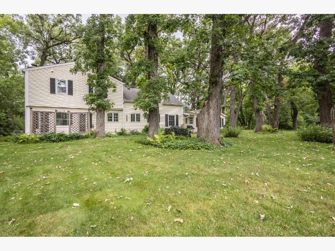
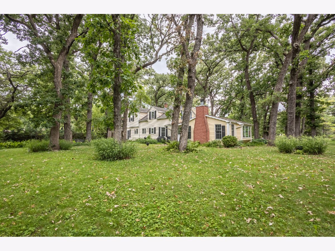
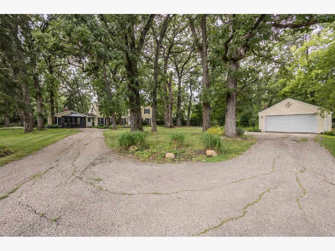
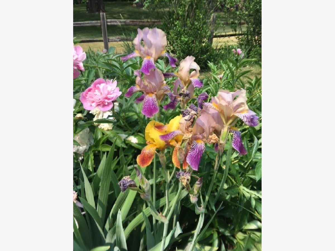
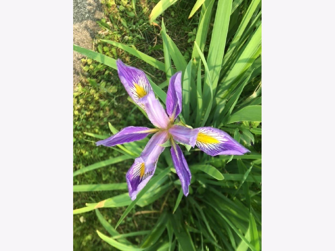

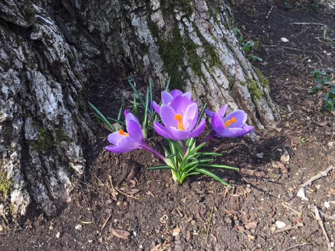
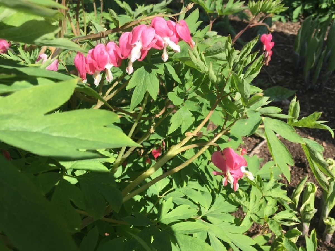
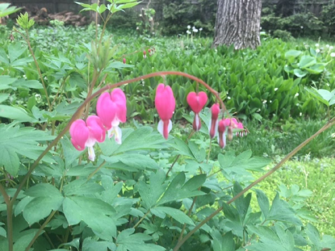
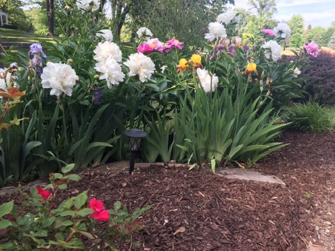
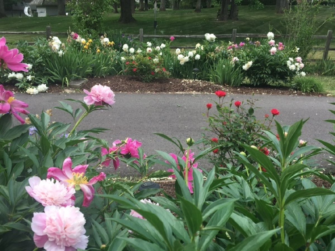
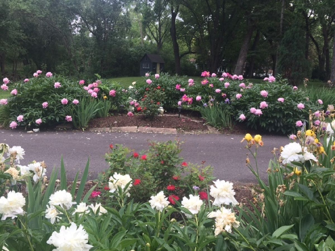
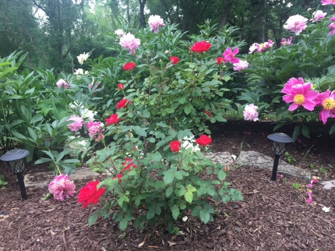
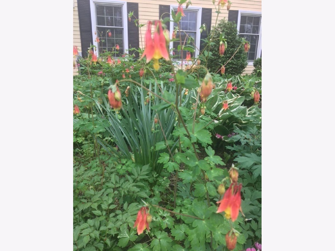
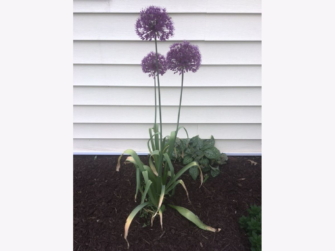
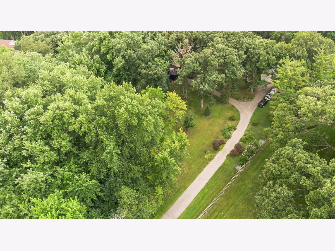
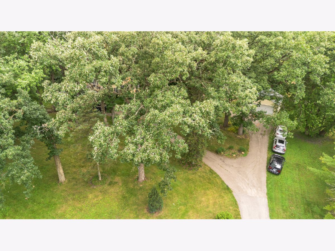
Room Specifics
Total Bedrooms: 4
Bedrooms Above Ground: 4
Bedrooms Below Ground: 0
Dimensions: —
Floor Type: —
Dimensions: —
Floor Type: —
Dimensions: —
Floor Type: —
Full Bathrooms: 3
Bathroom Amenities: Double Sink
Bathroom in Basement: 0
Rooms: —
Basement Description: Cellar
Other Specifics
| 2 | |
| — | |
| Asphalt,Circular | |
| — | |
| — | |
| 191X700X249X841 | |
| Unfinished | |
| — | |
| — | |
| — | |
| Not in DB | |
| — | |
| — | |
| — | |
| — |
Tax History
| Year | Property Taxes |
|---|---|
| 2023 | $9,480 |
Contact Agent
Nearby Similar Homes
Nearby Sold Comparables
Contact Agent
Listing Provided By
Homesmart Connect LLC

