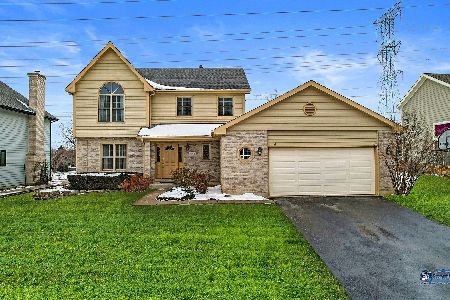150 Courtney Lane, Cary, Illinois 60013
$296,000
|
Sold
|
|
| Status: | Closed |
| Sqft: | 2,947 |
| Cost/Sqft: | $103 |
| Beds: | 4 |
| Baths: | 3 |
| Year Built: | 1992 |
| Property Taxes: | $8,494 |
| Days On Market: | 2749 |
| Lot Size: | 0,00 |
Description
This home sparkles~~ pristine one owner custom home. Beautiful custom cherry kitchen with granite and SS appliances, under counter lighting. Cove ceiling in FR with brick wood burning FP, partially finished full basement with wet bar and fridge, main floor office. Closets and storage galore! There are 4 second floor bedrooms, a vaulted ceiling master suite with his and hers closets, and a brightly lit hall bathroom with skylight. Warm solid hickory floors in LR, DR and FR with porcelain tile in the spacious foyer and kitchen, custom blinds, a large concrete patio and a 3 car garage for all the toys. A fabulous location with a beautifully landscaped lot is walking distance to Metra, schools and the library.
Property Specifics
| Single Family | |
| — | |
| Traditional | |
| 1992 | |
| Full | |
| STRATFORD CUSTOM | |
| No | |
| — |
| Mc Henry | |
| Mayfair | |
| 0 / Not Applicable | |
| None | |
| Public | |
| Public Sewer | |
| 10018659 | |
| 2007306020 |
Nearby Schools
| NAME: | DISTRICT: | DISTANCE: | |
|---|---|---|---|
|
Grade School
Three Oaks School |
26 | — | |
|
Middle School
Cary Junior High School |
26 | Not in DB | |
|
High School
Cary-grove Community High School |
155 | Not in DB | |
Property History
| DATE: | EVENT: | PRICE: | SOURCE: |
|---|---|---|---|
| 6 Nov, 2018 | Sold | $296,000 | MRED MLS |
| 4 Aug, 2018 | Under contract | $304,900 | MRED MLS |
| — | Last price change | $324,900 | MRED MLS |
| 14 Jul, 2018 | Listed for sale | $324,900 | MRED MLS |
Room Specifics
Total Bedrooms: 4
Bedrooms Above Ground: 4
Bedrooms Below Ground: 0
Dimensions: —
Floor Type: Carpet
Dimensions: —
Floor Type: Carpet
Dimensions: —
Floor Type: Carpet
Full Bathrooms: 3
Bathroom Amenities: Double Sink
Bathroom in Basement: 0
Rooms: Office,Recreation Room,Eating Area
Basement Description: Partially Finished
Other Specifics
| 3 | |
| Concrete Perimeter | |
| Asphalt | |
| Patio, Porch | |
| Wooded | |
| 85X132 | |
| Unfinished | |
| Full | |
| Hardwood Floors | |
| Range, Microwave, Dishwasher, Refrigerator, Disposal, Stainless Steel Appliance(s) | |
| Not in DB | |
| Sidewalks, Street Lights, Street Paved | |
| — | |
| — | |
| Wood Burning, Gas Starter |
Tax History
| Year | Property Taxes |
|---|---|
| 2018 | $8,494 |
Contact Agent
Nearby Similar Homes
Nearby Sold Comparables
Contact Agent
Listing Provided By
Keller Williams Success Realty







