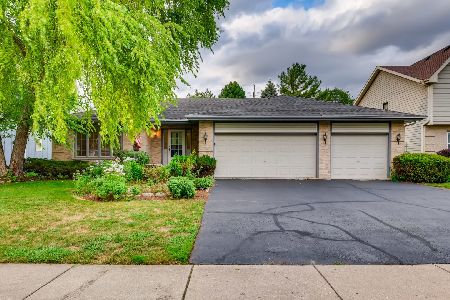850 Crest Drive, Cary, Illinois 60013
$225,000
|
Sold
|
|
| Status: | Closed |
| Sqft: | 2,832 |
| Cost/Sqft: | $79 |
| Beds: | 4 |
| Baths: | 3 |
| Year Built: | 1993 |
| Property Taxes: | $9,472 |
| Days On Market: | 3648 |
| Lot Size: | 0,26 |
Description
This home is sitting on a Beautiful Professionally Landscaped Fenced lot. As soon as you walk up to the Beautiful Covered Front Porch and go into the Large Foyer you will love the Open Floor Plan that adapts to both Family Living and Entertaining. The Large Living rm. w/Cathedral Ceiling, Moon Shaped Transom Window and Floor to Ceiling fire Place W/Gas Logs, opens to the Large Dining rm. also W/Moon Shaped Transom Window and Cathedral Ceiling. The Large Family rm has Glass Sliders with Built in Blinds that opens to the Fenced Yard w/Large Paver Patio. The Large Kitchen is open to the Family rm and has a Desk Area and Plenty of Counter space. There are 3 Spacious Bedrooms + a Large Master Suite W/Full Bath w/Double Sinks, Tub, Sep. Shower and a Walk In Closet. The basement is just waiting for your Creativity. The 1st Floor Laundry/Mud rm is conveniently located off the Garage entrance. This home is close to Schools, Shopping and Public Transportation. Motivated Seller.
Property Specifics
| Single Family | |
| — | |
| — | |
| 1993 | |
| Partial | |
| — | |
| No | |
| 0.26 |
| Mc Henry | |
| Mayfair | |
| 0 / Not Applicable | |
| None | |
| Public | |
| Public Sewer | |
| 09126280 | |
| 2007306010 |
Nearby Schools
| NAME: | DISTRICT: | DISTANCE: | |
|---|---|---|---|
|
Grade School
Three Oaks School |
26 | — | |
|
Middle School
Cary Junior High School |
26 | Not in DB | |
|
High School
Cary-grove Community High School |
155 | Not in DB | |
Property History
| DATE: | EVENT: | PRICE: | SOURCE: |
|---|---|---|---|
| 30 Mar, 2016 | Sold | $225,000 | MRED MLS |
| 7 Feb, 2016 | Under contract | $225,000 | MRED MLS |
| 28 Jan, 2016 | Listed for sale | $225,000 | MRED MLS |
Room Specifics
Total Bedrooms: 4
Bedrooms Above Ground: 4
Bedrooms Below Ground: 0
Dimensions: —
Floor Type: Carpet
Dimensions: —
Floor Type: Carpet
Dimensions: —
Floor Type: Carpet
Full Bathrooms: 3
Bathroom Amenities: Separate Shower,Double Sink
Bathroom in Basement: 0
Rooms: No additional rooms
Basement Description: Unfinished,Crawl
Other Specifics
| 2 | |
| Concrete Perimeter | |
| Asphalt | |
| Brick Paver Patio, Storms/Screens | |
| Corner Lot | |
| 107 X 86 X 132 X 61 | |
| Unfinished | |
| Full | |
| Vaulted/Cathedral Ceilings, First Floor Laundry | |
| Double Oven, Microwave, Dishwasher, Refrigerator, Washer, Dryer | |
| Not in DB | |
| — | |
| — | |
| — | |
| Gas Log, Gas Starter |
Tax History
| Year | Property Taxes |
|---|---|
| 2016 | $9,472 |
Contact Agent
Nearby Similar Homes
Nearby Sold Comparables
Contact Agent
Listing Provided By
Berkshire Hathaway HomeServices Starck Real Estate







