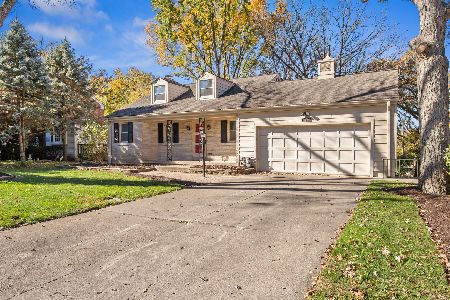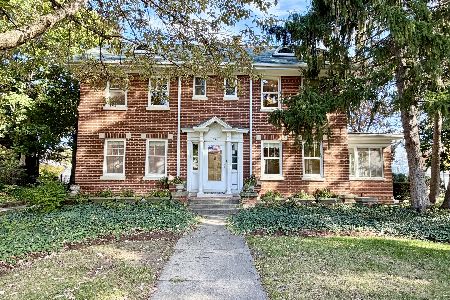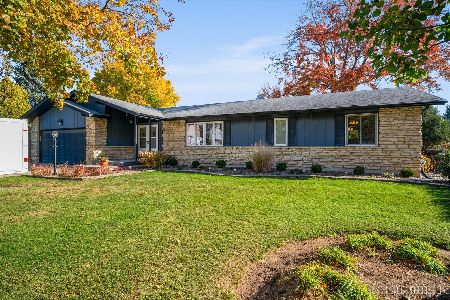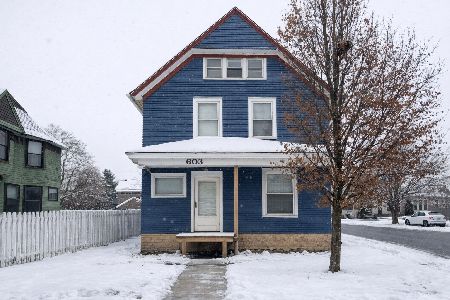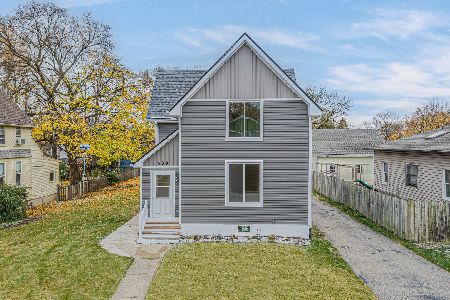150 River Bluff Road, Elgin, Illinois 60120
$345,000
|
Sold
|
|
| Status: | Closed |
| Sqft: | 3,084 |
| Cost/Sqft: | $113 |
| Beds: | 4 |
| Baths: | 3 |
| Year Built: | 1925 |
| Property Taxes: | $10,149 |
| Days On Market: | 3914 |
| Lot Size: | 0,53 |
Description
Gorgeous restored Georgian style home built in 1925 located in the historic area of Elgin backing up to river. Home offers a .53 acre lot with a wooded back yard and lots of privacy with a view of river through the trees. 3084 square foot home has been beautifully restored with nothing to be done. New custom kitchen with granite and SS, five sets of french doors, two fireplaces, first floor master suite and family
Property Specifics
| Single Family | |
| — | |
| Georgian | |
| 1925 | |
| Full | |
| CUSTOM | |
| No | |
| 0.53 |
| Kane | |
| Gold Coast | |
| 0 / Not Applicable | |
| None | |
| Public | |
| Public Sewer | |
| 08917514 | |
| 0611228004 |
Nearby Schools
| NAME: | DISTRICT: | DISTANCE: | |
|---|---|---|---|
|
Grade School
Mckinley Elementary School |
46 | — | |
|
Middle School
Larsen Middle School |
46 | Not in DB | |
|
High School
Elgin High School |
46 | Not in DB | |
Property History
| DATE: | EVENT: | PRICE: | SOURCE: |
|---|---|---|---|
| 29 Apr, 2013 | Sold | $320,000 | MRED MLS |
| 12 Mar, 2013 | Under contract | $339,000 | MRED MLS |
| — | Last price change | $349,900 | MRED MLS |
| 7 Aug, 2012 | Listed for sale | $349,900 | MRED MLS |
| 17 Jul, 2015 | Sold | $345,000 | MRED MLS |
| 16 Jun, 2015 | Under contract | $349,795 | MRED MLS |
| — | Last price change | $359,900 | MRED MLS |
| 9 May, 2015 | Listed for sale | $359,900 | MRED MLS |
Room Specifics
Total Bedrooms: 4
Bedrooms Above Ground: 4
Bedrooms Below Ground: 0
Dimensions: —
Floor Type: Hardwood
Dimensions: —
Floor Type: Hardwood
Dimensions: —
Floor Type: Hardwood
Full Bathrooms: 3
Bathroom Amenities: Separate Shower
Bathroom in Basement: 0
Rooms: Den,Deck,Foyer,Sun Room
Basement Description: Unfinished,Exterior Access
Other Specifics
| 2 | |
| Concrete Perimeter | |
| Concrete | |
| Deck | |
| Fenced Yard,Forest Preserve Adjacent | |
| 102X183X119X254 | |
| Full,Interior Stair,Unfinished | |
| Full | |
| Skylight(s), Hardwood Floors, First Floor Bedroom, First Floor Full Bath | |
| Double Oven, Range, Dishwasher, High End Refrigerator, Washer, Dryer, Disposal | |
| Not in DB | |
| Sidewalks, Street Lights, Street Paved | |
| — | |
| — | |
| Double Sided, Wood Burning, Attached Fireplace Doors/Screen |
Tax History
| Year | Property Taxes |
|---|---|
| 2013 | $2,691 |
| 2015 | $10,149 |
Contact Agent
Nearby Similar Homes
Nearby Sold Comparables
Contact Agent
Listing Provided By
Keller Williams Fox Valley Realty

