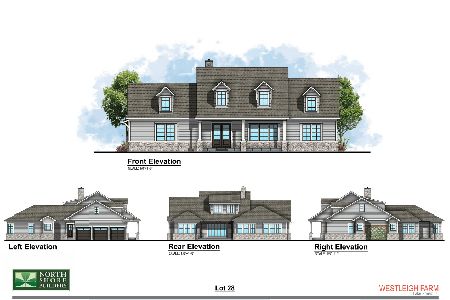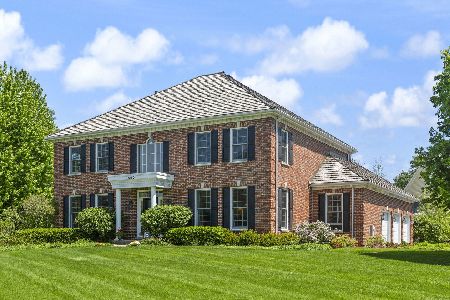150 Suffolk Lane, Lake Forest, Illinois 60045
$1,015,000
|
Sold
|
|
| Status: | Closed |
| Sqft: | 4,265 |
| Cost/Sqft: | $258 |
| Beds: | 4 |
| Baths: | 4 |
| Year Built: | 1977 |
| Property Taxes: | $18,274 |
| Days On Market: | 2148 |
| Lot Size: | 0,93 |
Description
Lives like a new home!! Finishing touches in the renovation process. This gorgeous 4 bedroom, 3.1 baths is a perfect family home. Welcoming white Italian marble foyer. Formal living room with fireplace. Separate gracious dining room. Library, office or nursery on the first floor. Open Kitchen has high end appliances with island and lots of cabinet space and eating area and french doors leading to patio. Large open family room has a wet bar with new wine cooler and fireplace and lots of light. Large Master suite on the first floor with beautiful bath and walk in closet. Three nice size bedrooms and two full baths up. Space for a 5th bedroom or playroom upstairs. Two Laundry rooms 1 in mud room off garage with lockers for the kids and the other on second floor. Large two car attached garage with epoxy flooring and the home has a generator.
Property Specifics
| Single Family | |
| — | |
| — | |
| 1977 | |
| Full | |
| FRENCH COUNTRY | |
| No | |
| 0.93 |
| Lake | |
| Deerpath Hill Estates | |
| — / Not Applicable | |
| None | |
| Public | |
| Public Sewer | |
| 10622587 | |
| 12314070070000 |
Nearby Schools
| NAME: | DISTRICT: | DISTANCE: | |
|---|---|---|---|
|
Grade School
Everett Elementary School |
67 | — | |
|
Middle School
Deer Path Middle School |
67 | Not in DB | |
|
High School
Lake Forest High School |
115 | Not in DB | |
Property History
| DATE: | EVENT: | PRICE: | SOURCE: |
|---|---|---|---|
| 16 Oct, 2020 | Sold | $1,015,000 | MRED MLS |
| 30 Aug, 2020 | Under contract | $1,099,000 | MRED MLS |
| — | Last price change | $1,199,000 | MRED MLS |
| 30 Jan, 2020 | Listed for sale | $1,199,000 | MRED MLS |
Room Specifics
Total Bedrooms: 4
Bedrooms Above Ground: 4
Bedrooms Below Ground: 0
Dimensions: —
Floor Type: Hardwood
Dimensions: —
Floor Type: Hardwood
Dimensions: —
Floor Type: Hardwood
Full Bathrooms: 4
Bathroom Amenities: Separate Shower,Double Sink
Bathroom in Basement: 0
Rooms: Office,Foyer,Mud Room
Basement Description: Unfinished
Other Specifics
| 2 | |
| Concrete Perimeter | |
| Asphalt | |
| Patio | |
| Landscaped | |
| 303X258X278 | |
| Dormer,Unfinished | |
| Full | |
| Bar-Wet, Hardwood Floors, First Floor Bedroom, First Floor Laundry, Second Floor Laundry, First Floor Full Bath | |
| Double Oven, Microwave, Dishwasher, Refrigerator, Washer, Dryer, Disposal, Stainless Steel Appliance(s), Wine Refrigerator, Cooktop, Built-In Oven, Range Hood | |
| Not in DB | |
| Curbs, Street Paved | |
| — | |
| — | |
| Wood Burning, Gas Log |
Tax History
| Year | Property Taxes |
|---|---|
| 2020 | $18,274 |
Contact Agent
Nearby Similar Homes
Nearby Sold Comparables
Contact Agent
Listing Provided By
Griffith, Grant & Lackie












