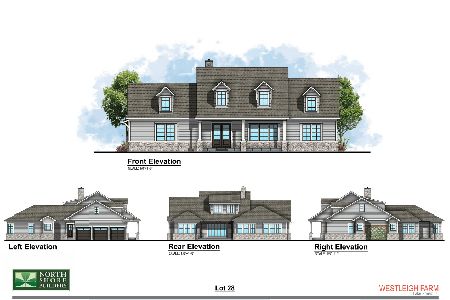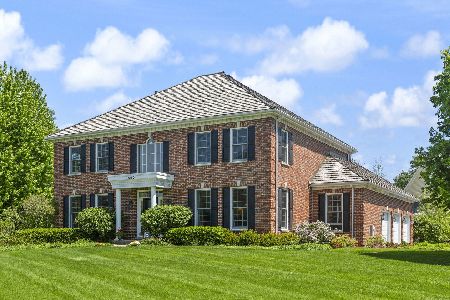791 Mellody Road, Lake Forest, Illinois 60045
$855,000
|
Sold
|
|
| Status: | Closed |
| Sqft: | 3,760 |
| Cost/Sqft: | $239 |
| Beds: | 4 |
| Baths: | 4 |
| Year Built: | 1984 |
| Property Taxes: | $18,604 |
| Days On Market: | 2011 |
| Lot Size: | 0,92 |
Description
All brick Georgian located on one acre in centrally located Lake Forest. Generous sized rooms and hardwood floors throughout first floor, the living room and family room each offer a wood burning fireplace. The family room has access to the gorgeous professionally landscaped fenced backyard complete with a fire pit, built in grill and granite counters. Adjacent to the family room is the newer kitchen with high end appliances and a large walk in pantry as well as an office and mudroom with cubbies. Second floor is carpeted with a large master bedroom, walk in closet and master bath with whirlpool tub, separate shower and dual vanities. Three additional bedrooms upstairs; one with en suite bath and the other two bedrooms share a hall bath with dual sinks. Second floor laundry and storage. Lower level has a recreation room, game area and additional storage.
Property Specifics
| Single Family | |
| — | |
| Georgian | |
| 1984 | |
| Full | |
| — | |
| No | |
| 0.92 |
| Lake | |
| — | |
| — / Not Applicable | |
| None | |
| Lake Michigan | |
| Public Sewer | |
| 10748709 | |
| 12323080040000 |
Nearby Schools
| NAME: | DISTRICT: | DISTANCE: | |
|---|---|---|---|
|
Grade School
Everett Elementary School |
67 | — | |
|
Middle School
Deer Path Middle School |
67 | Not in DB | |
|
High School
Lake Forest High School |
115 | Not in DB | |
Property History
| DATE: | EVENT: | PRICE: | SOURCE: |
|---|---|---|---|
| 24 Aug, 2020 | Sold | $855,000 | MRED MLS |
| 20 Jun, 2020 | Under contract | $899,000 | MRED MLS |
| 16 Jun, 2020 | Listed for sale | $899,000 | MRED MLS |






































Room Specifics
Total Bedrooms: 4
Bedrooms Above Ground: 4
Bedrooms Below Ground: 0
Dimensions: —
Floor Type: Carpet
Dimensions: —
Floor Type: Carpet
Dimensions: —
Floor Type: Carpet
Full Bathrooms: 4
Bathroom Amenities: Whirlpool,Separate Shower,Double Sink
Bathroom in Basement: 0
Rooms: Foyer,Mud Room,Office
Basement Description: Finished
Other Specifics
| 2 | |
| — | |
| Asphalt | |
| Deck, Patio, Outdoor Grill, Fire Pit | |
| — | |
| 42688 | |
| — | |
| Full | |
| Bar-Wet, Hardwood Floors, Second Floor Laundry, Built-in Features, Walk-In Closet(s) | |
| Double Oven, Microwave, Dishwasher, High End Refrigerator, Freezer, Washer, Dryer, Disposal | |
| Not in DB | |
| Sidewalks, Street Lights, Street Paved | |
| — | |
| — | |
| Wood Burning, Gas Log |
Tax History
| Year | Property Taxes |
|---|---|
| 2020 | $18,604 |
Contact Agent
Nearby Similar Homes
Nearby Sold Comparables
Contact Agent
Listing Provided By
@properties












