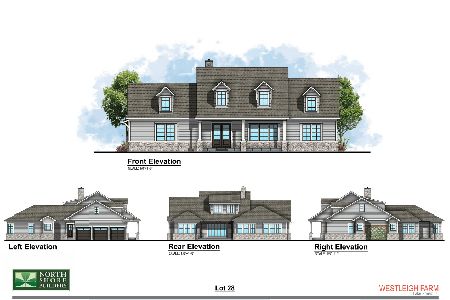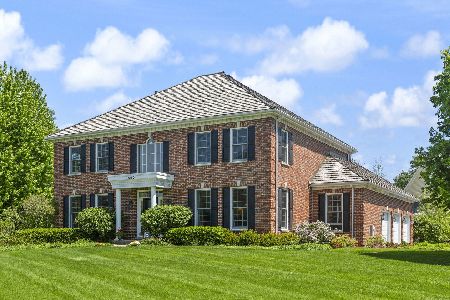151 Suffolk Lane, Lake Forest, Illinois 60045
$730,000
|
Sold
|
|
| Status: | Closed |
| Sqft: | 5,638 |
| Cost/Sqft: | $142 |
| Beds: | 4 |
| Baths: | 4 |
| Year Built: | 1981 |
| Property Taxes: | $16,267 |
| Days On Market: | 2096 |
| Lot Size: | 1,06 |
Description
Custom 5,638 SF contemporary home loaded with improvements. Features 3 levels of amazing space with large rooms, hardwood floors, tall ceilings, skylights, enormous storage & a wonderful floor plan for entertaining. Lovely foyer has new red oak front doors with stained glass. Dramatic step down living rm. & dining rm. Exceptional gourmet kitchen remodeled in 2018 features cherry cabinets, granite countertops, center island with breakfast bar & high end appliances including Viking 6 burner & griddle stove with professional hood, Bosch dishwasher & wine refrigerator. Kitchen opens to family room with soaring ceilings & wood burning fireplace flanked with glass front built-ins. French doors lead from kitchen & family room to wrap around outdoor deck overlooking beautiful acre lot with sunny southern exposure. Updated full bath off entry. Second floor has 3 bedrooms, loft space, laundry rm & updated full bath. Third floor provides a private Master retreat with 2 walk-in closets, luxurious remodeled bath with double vanity, large soaking tub & walk-in shower. Finished lower level complete with large recreation room, wet bar w/ frig, game room, powder room & wine cellar. 4 car garage too. Great location with easy access to everywhere. An incredible value!
Property Specifics
| Single Family | |
| — | |
| Contemporary | |
| 1981 | |
| Full | |
| — | |
| No | |
| 1.06 |
| Lake | |
| — | |
| 0 / Not Applicable | |
| None | |
| Lake Michigan | |
| Public Sewer | |
| 10704160 | |
| 12323080030000 |
Nearby Schools
| NAME: | DISTRICT: | DISTANCE: | |
|---|---|---|---|
|
Grade School
Everett Elementary School |
67 | — | |
|
Middle School
Deer Path Middle School |
67 | Not in DB | |
|
High School
Lake Forest High School |
115 | Not in DB | |
Property History
| DATE: | EVENT: | PRICE: | SOURCE: |
|---|---|---|---|
| 30 Jun, 2020 | Sold | $730,000 | MRED MLS |
| 28 May, 2020 | Under contract | $799,000 | MRED MLS |
| — | Last price change | $829,000 | MRED MLS |
| 2 May, 2020 | Listed for sale | $829,000 | MRED MLS |
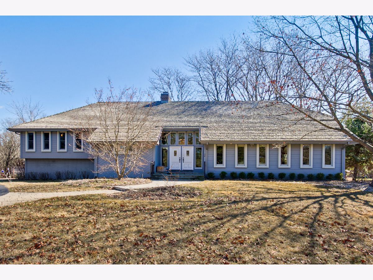
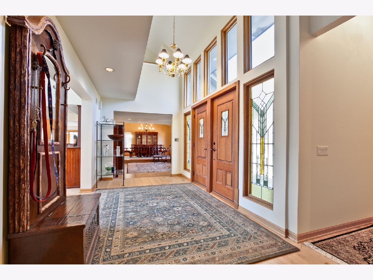
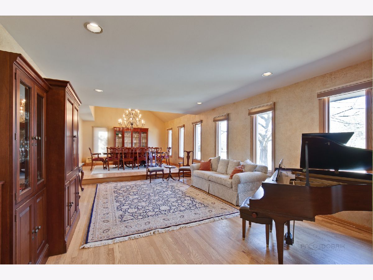
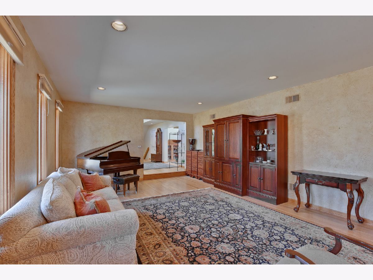
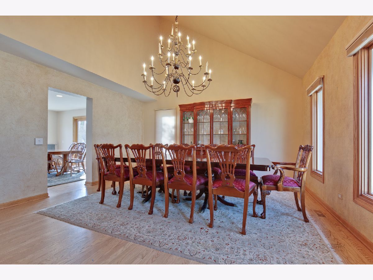
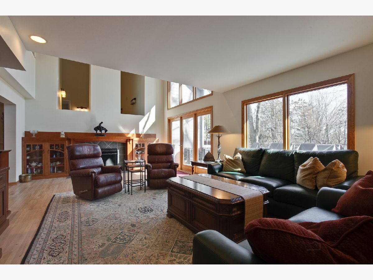
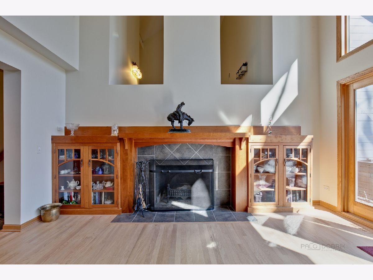
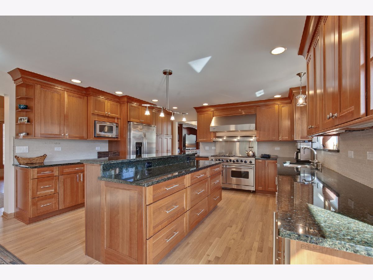
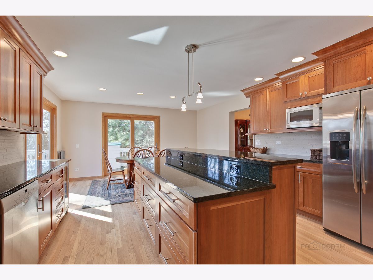
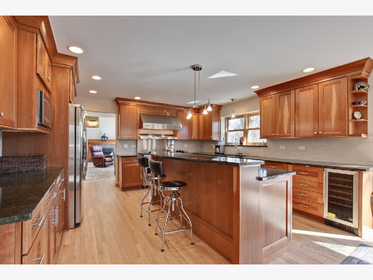
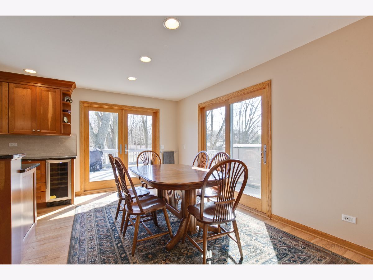
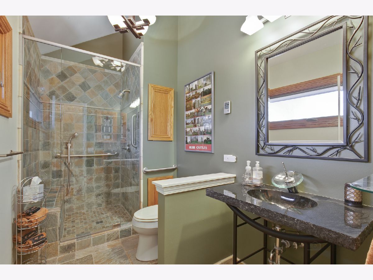
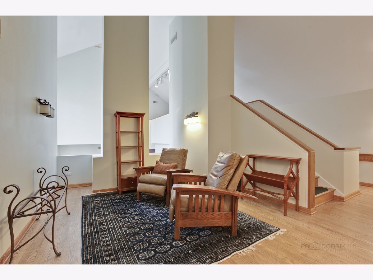
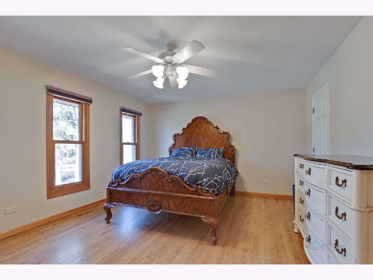
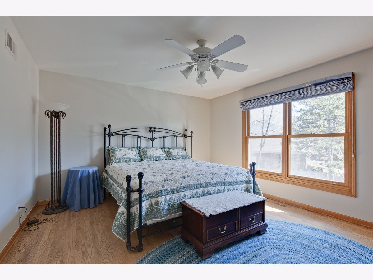
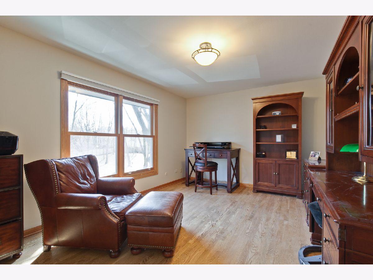
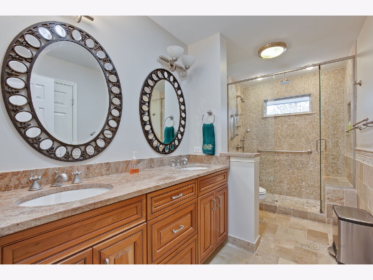
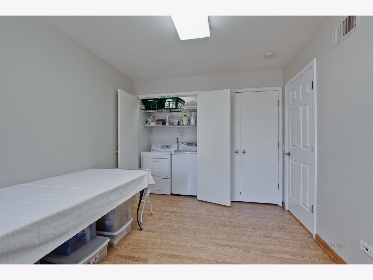
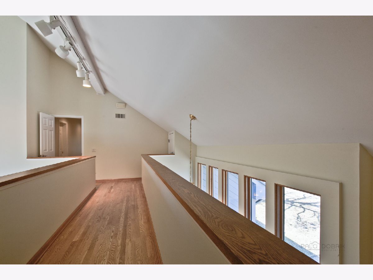
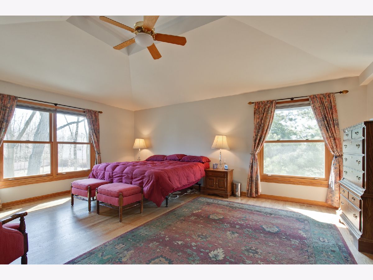
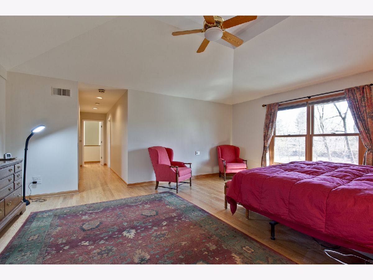
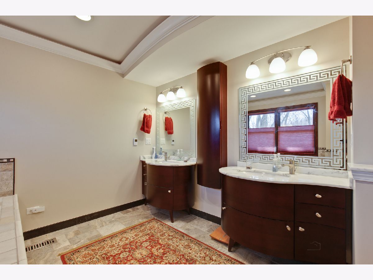
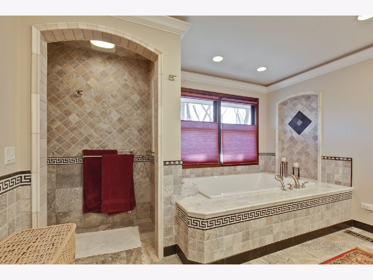
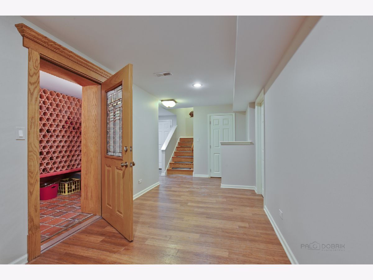
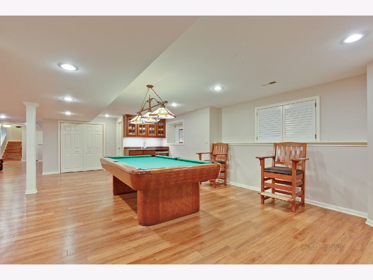
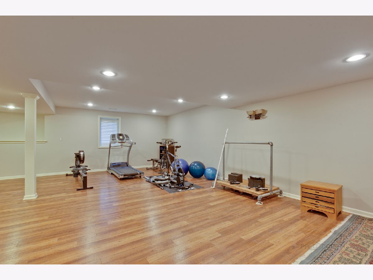
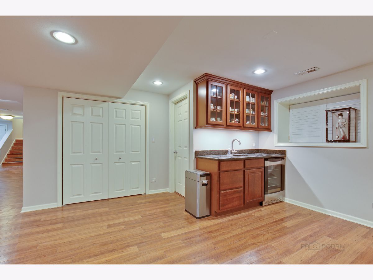
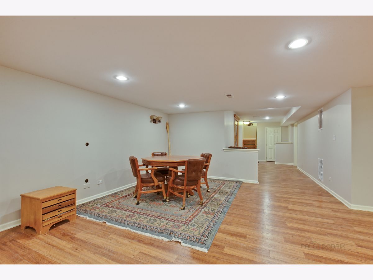
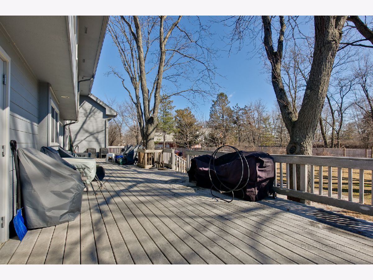
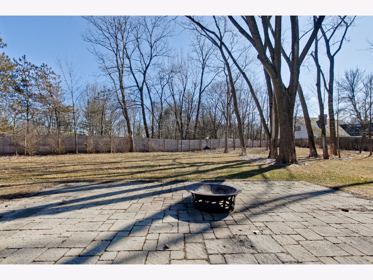
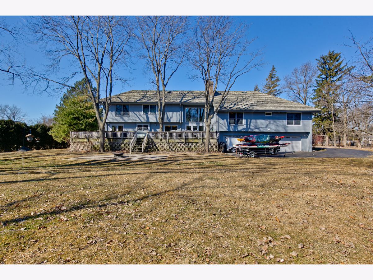
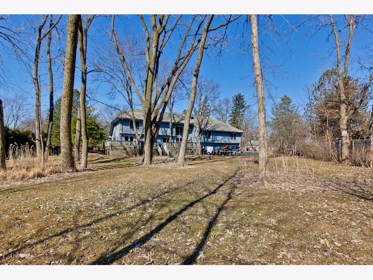
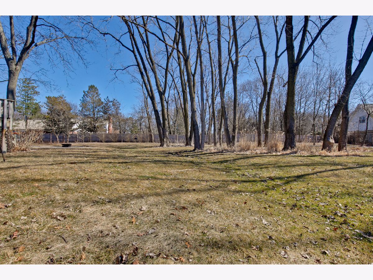
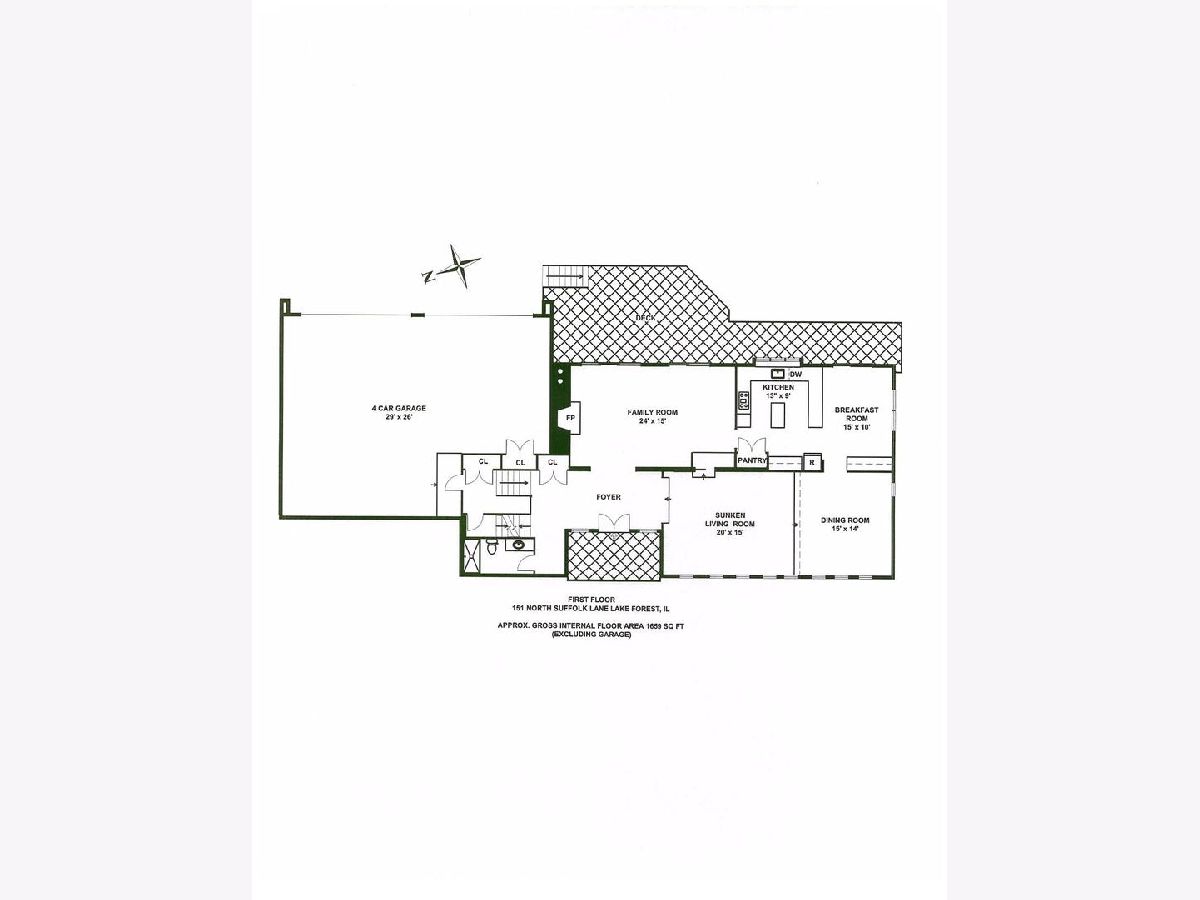
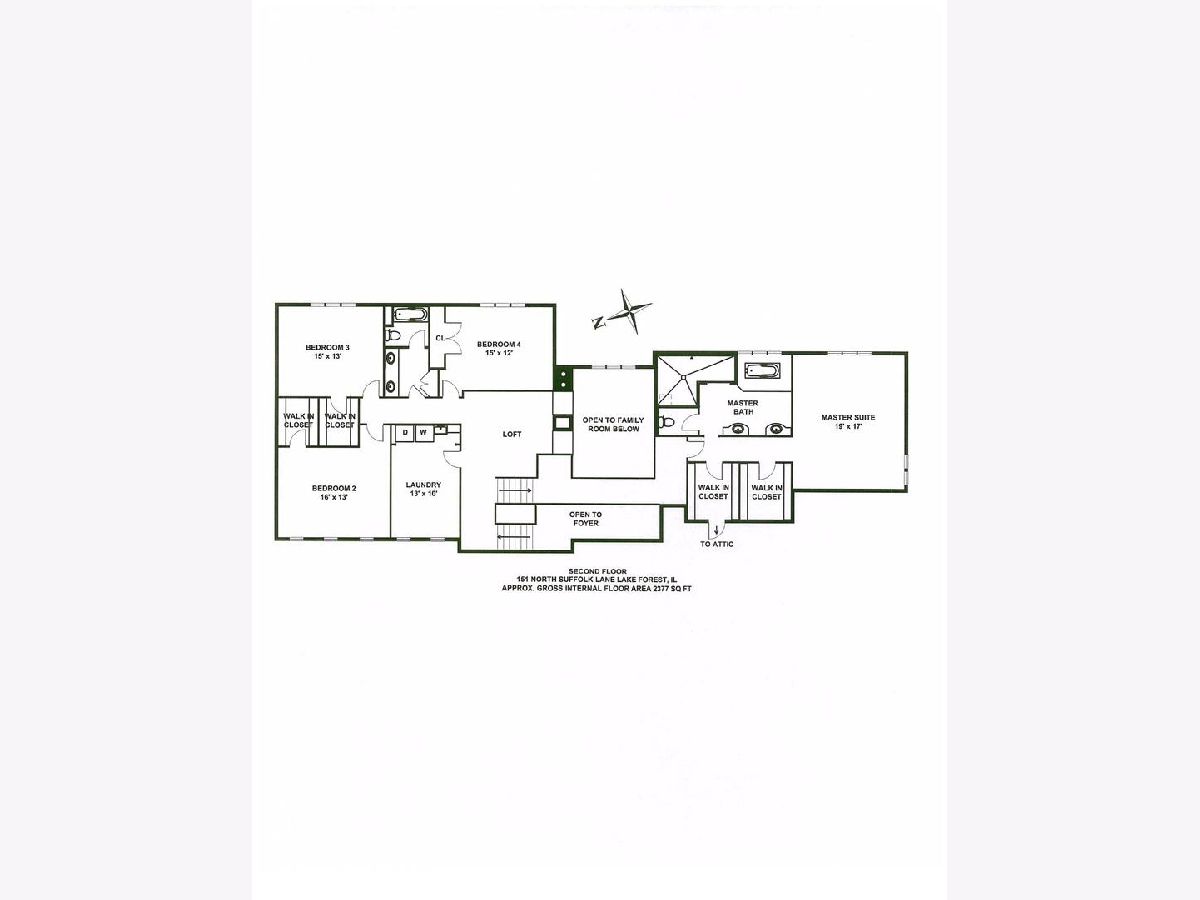
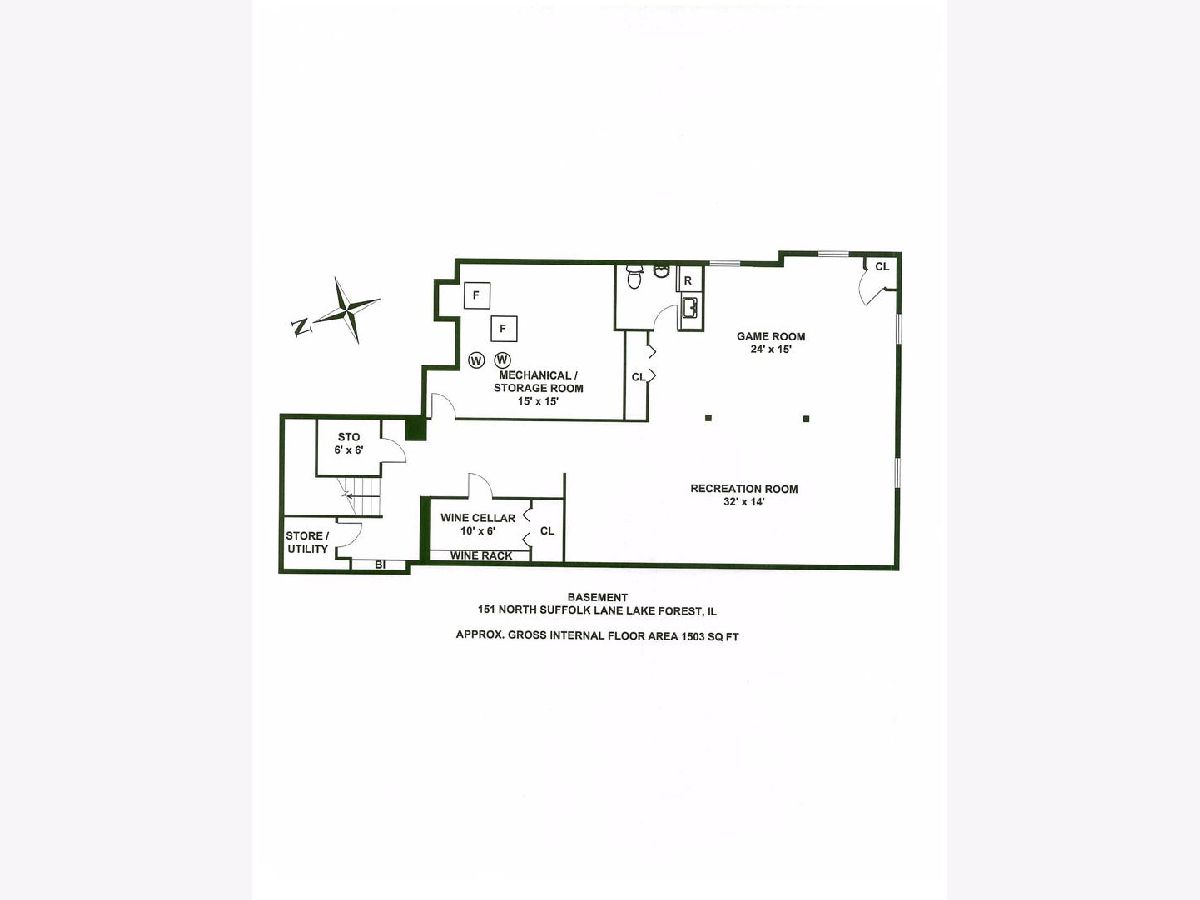
Room Specifics
Total Bedrooms: 4
Bedrooms Above Ground: 4
Bedrooms Below Ground: 0
Dimensions: —
Floor Type: Hardwood
Dimensions: —
Floor Type: Hardwood
Dimensions: —
Floor Type: Hardwood
Full Bathrooms: 4
Bathroom Amenities: Separate Shower,Double Sink,Soaking Tub
Bathroom in Basement: 1
Rooms: Loft,Recreation Room,Game Room
Basement Description: Partially Finished
Other Specifics
| 4 | |
| Concrete Perimeter | |
| Asphalt | |
| Deck | |
| Landscaped | |
| 152 X 298 X 145 X 170 | |
| — | |
| Full | |
| Vaulted/Cathedral Ceilings, Skylight(s), Hardwood Floors, Second Floor Laundry, First Floor Full Bath, Walk-In Closet(s) | |
| Range, Microwave, Dishwasher, High End Refrigerator, Washer, Dryer, Disposal, Stainless Steel Appliance(s), Wine Refrigerator | |
| Not in DB | |
| — | |
| — | |
| — | |
| Wood Burning |
Tax History
| Year | Property Taxes |
|---|---|
| 2020 | $16,267 |
Contact Agent
Nearby Similar Homes
Nearby Sold Comparables
Contact Agent
Listing Provided By
Griffith, Grant & Lackie




