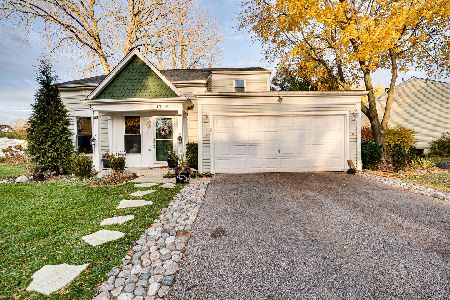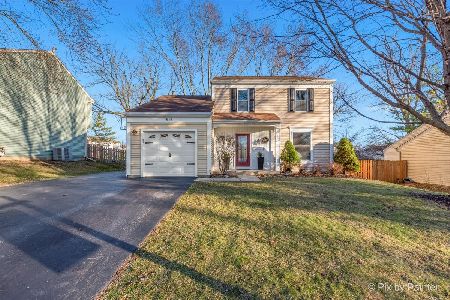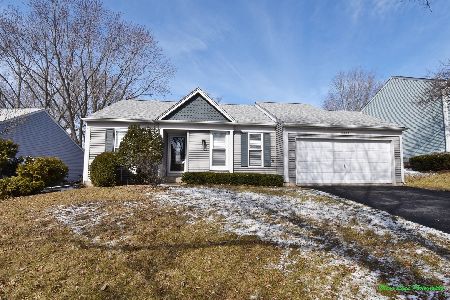1535 Meghan Avenue, Algonquin, Illinois 60102
$238,000
|
Sold
|
|
| Status: | Closed |
| Sqft: | 1,440 |
| Cost/Sqft: | $163 |
| Beds: | 3 |
| Baths: | 2 |
| Year Built: | 1984 |
| Property Taxes: | $5,266 |
| Days On Market: | 2009 |
| Lot Size: | 0,20 |
Description
Multiple Offers Received, Highest and Best Due By 12PM Thursday 7-30-2020. Welcome To A Fully Updated 3 Bedroom Home In the Highly Sought After Town Of Algonquin! This One Of A Kind Property Has Been Renovated With A Rustic Theme In Mind Consisting Of All New Paint, A Full White Kitchen - Accented With A White Subway Tile Backsplash, Stainless Appliances, Deep Sink And All New Light and Water Fixtures. The Barn wood Shiplap Wall In Your Family Room Will Be The Talk Of Town! Powder Bath Has Also Been Updated Farmhouse Style With Full White Shiplap That Truly Brings It To Life. As You Look Outside And Step Into The Backyard, You Immerse Yourself Into An Entertainers Paradise. Newer Large Deck Complemented By Privacy Walls, A Custom Firepit Area, And A Large Yard For All Of Your Weekend Activities. The Shed Provides Ample Storage For All Of Your Lawn And Garden Tools! This Incredible Value Is Nestled Just Walking Distance From The Freshly Reconstructed Downtown Area. The Winding Hiking And Bike Trails Connect You From Home To Across The Fox River To Enjoy All Of The Shopping And Dining You'd Like!
Property Specifics
| Single Family | |
| — | |
| — | |
| 1984 | |
| None | |
| GALENA | |
| No | |
| 0.2 |
| Kane | |
| Riverwood | |
| 0 / Not Applicable | |
| None | |
| Public | |
| Public Sewer | |
| 10797148 | |
| 0303234007 |
Nearby Schools
| NAME: | DISTRICT: | DISTANCE: | |
|---|---|---|---|
|
Grade School
Algonquin Lake Elementary School |
300 | — | |
|
Middle School
Algonquin Middle School |
300 | Not in DB | |
|
High School
Dundee-crown High School |
300 | Not in DB | |
Property History
| DATE: | EVENT: | PRICE: | SOURCE: |
|---|---|---|---|
| 31 Jul, 2015 | Sold | $187,000 | MRED MLS |
| 5 Jul, 2015 | Under contract | $189,900 | MRED MLS |
| 14 Jun, 2015 | Listed for sale | $189,900 | MRED MLS |
| 31 Aug, 2020 | Sold | $238,000 | MRED MLS |
| 30 Jul, 2020 | Under contract | $235,000 | MRED MLS |
| 27 Jul, 2020 | Listed for sale | $235,000 | MRED MLS |
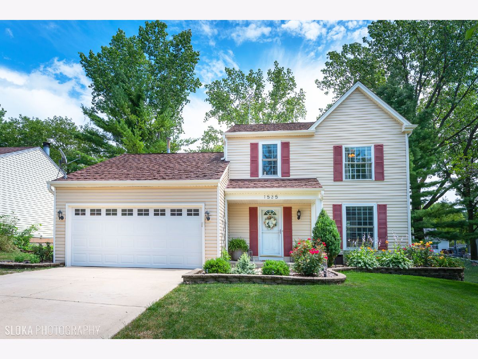
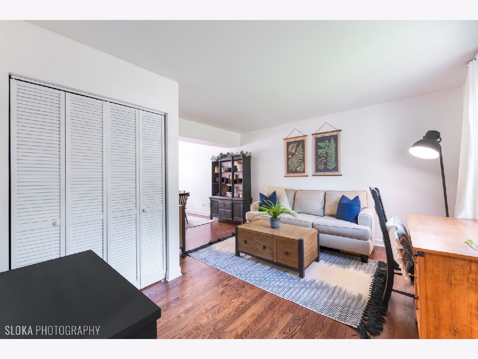
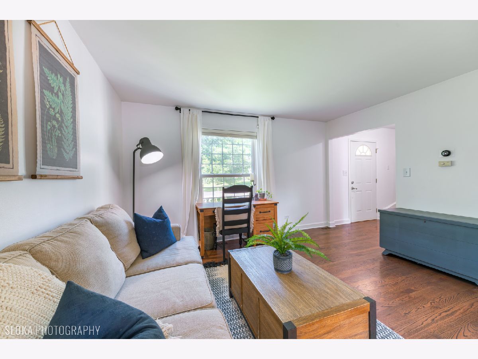
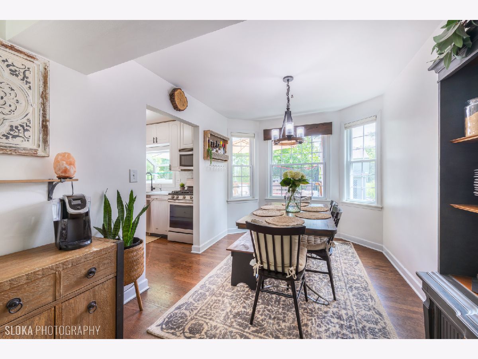
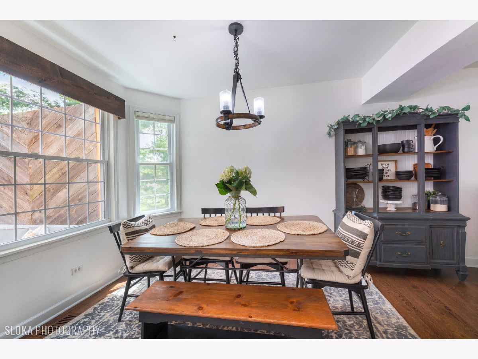
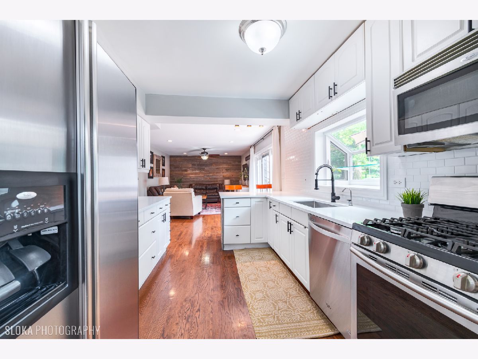
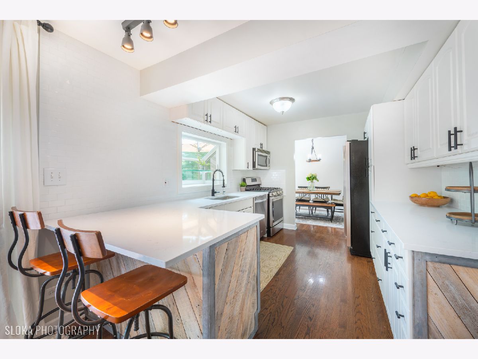
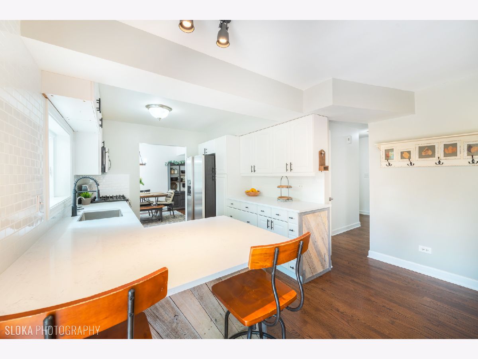
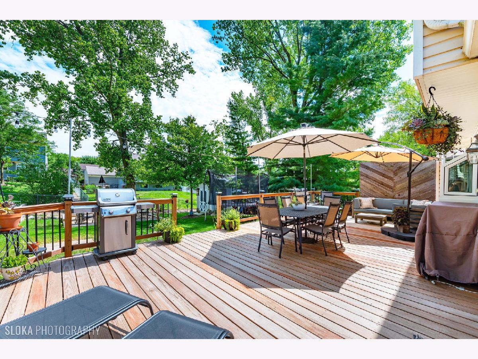
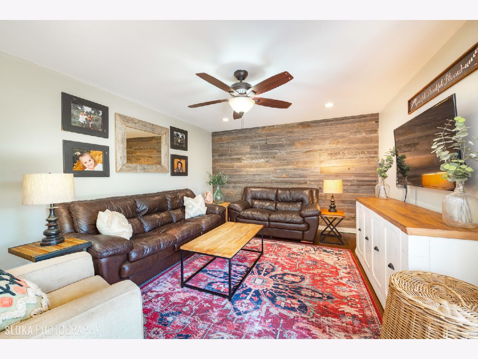
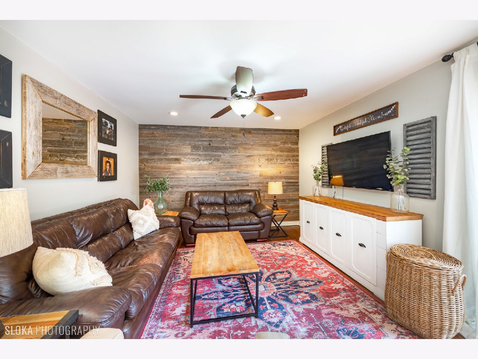
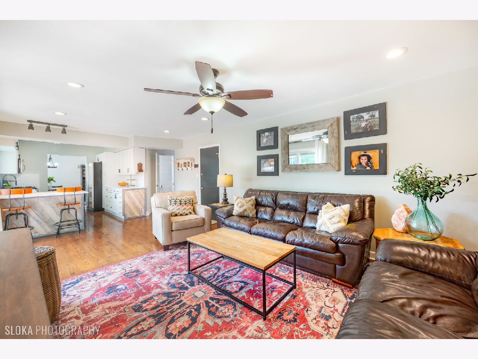
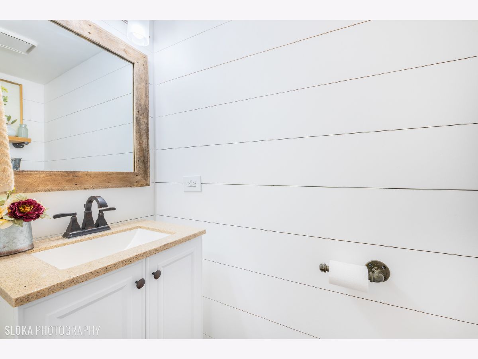
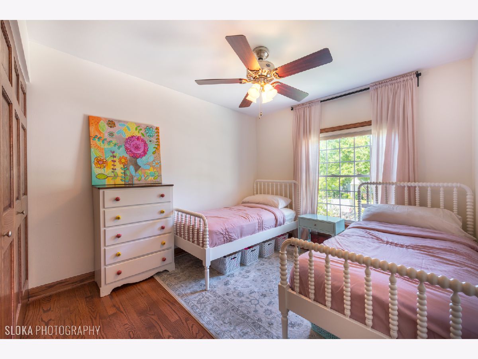
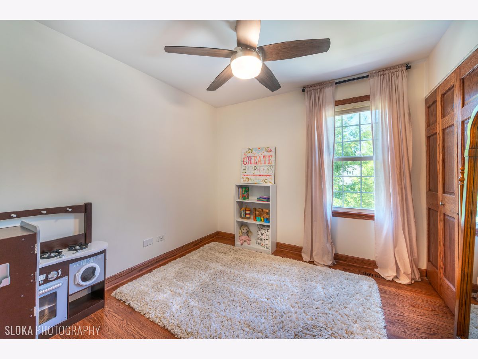
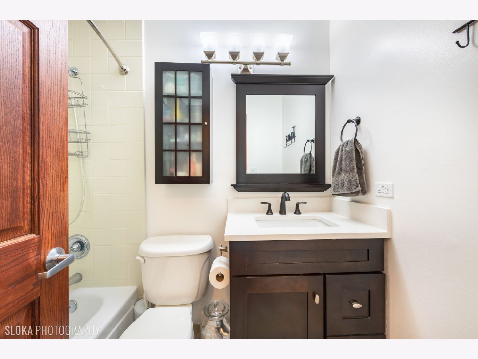
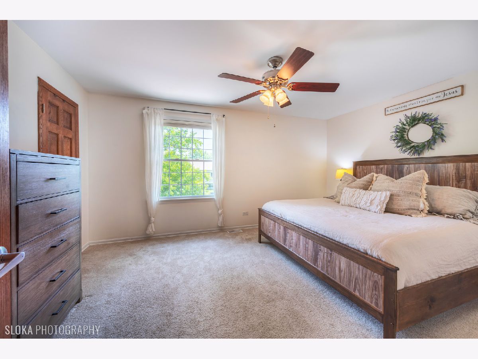
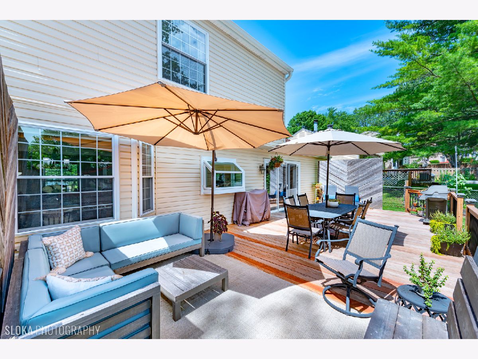
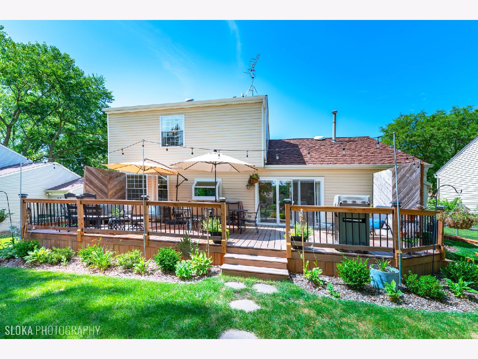
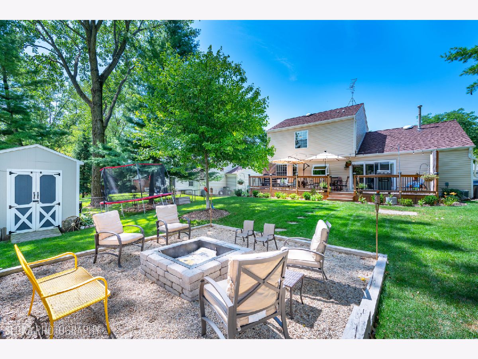
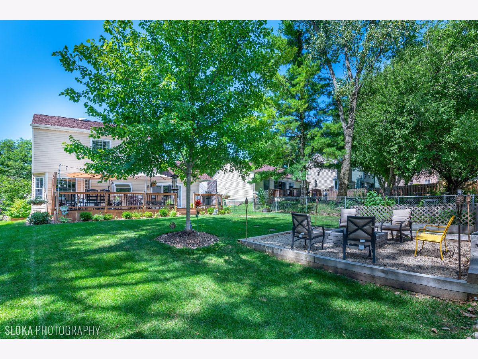
Room Specifics
Total Bedrooms: 3
Bedrooms Above Ground: 3
Bedrooms Below Ground: 0
Dimensions: —
Floor Type: Hardwood
Dimensions: —
Floor Type: Hardwood
Full Bathrooms: 2
Bathroom Amenities: —
Bathroom in Basement: 0
Rooms: No additional rooms
Basement Description: Crawl
Other Specifics
| 2 | |
| Concrete Perimeter | |
| Asphalt | |
| Patio | |
| Fenced Yard,Landscaped | |
| 100X90 | |
| — | |
| None | |
| — | |
| Range, Microwave, Dishwasher, Refrigerator, Washer, Dryer, Water Softener Owned | |
| Not in DB | |
| — | |
| — | |
| — | |
| — |
Tax History
| Year | Property Taxes |
|---|---|
| 2015 | $4,448 |
| 2020 | $5,266 |
Contact Agent
Nearby Similar Homes
Nearby Sold Comparables
Contact Agent
Listing Provided By
RE/MAX Connections II


