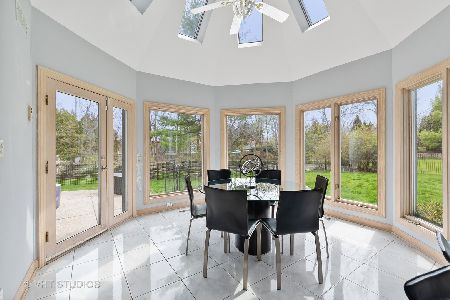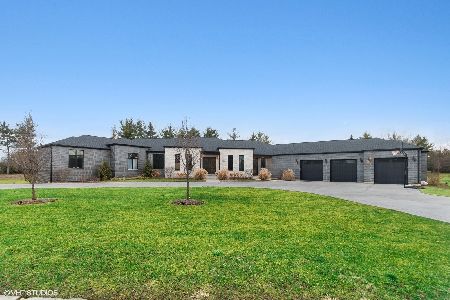1500 Museum Drive, Highland Park, Illinois 60035
$700,000
|
Sold
|
|
| Status: | Closed |
| Sqft: | 5,161 |
| Cost/Sqft: | $145 |
| Beds: | 5 |
| Baths: | 4 |
| Year Built: | 1998 |
| Property Taxes: | $19,010 |
| Days On Market: | 6058 |
| Lot Size: | 1,00 |
Description
**HUGE $$ REDUCTION -RIGHT FROM BANKERS!** CUST. CONTEMPORARY 5161 SQ.FT IN 'ARCHITECTURE POINT' PRVT 1 ACRE CUL-DE-SAC! DRAMATIC GLASS BLOCK 2-STY FOYER-LRG SUNNY KIT.W/GRNITE WORK ISLD, SEP. BRKFST BAR & LR.OVAL EATING AREA. HI-ARCHED WINDOWS & SKYLITES & PONDVIEWS. 1ST FLR MSTR STE & LUX. SPA BTH. OPEN FLR PLAN W/LAR.FAM. RM & ADJ. GAME RM.FUN SPORTCOURT.**SHORT SALE PROCESS WELL ADVANCED -FAST CLOSE POSSIBLE!
Property Specifics
| Single Family | |
| — | |
| Contemporary | |
| 1998 | |
| Full | |
| — | |
| Yes | |
| 1 |
| Lake | |
| Architecture Point | |
| 0 / Not Applicable | |
| None | |
| Lake Michigan | |
| Public Sewer | |
| 07214931 | |
| 16164090020000 |
Nearby Schools
| NAME: | DISTRICT: | DISTANCE: | |
|---|---|---|---|
|
Grade School
Wayne Thomas Elementary School |
112 | — | |
|
Middle School
Northwood Junior High School |
112 | Not in DB | |
|
High School
Highland Park High School |
113 | Not in DB | |
Property History
| DATE: | EVENT: | PRICE: | SOURCE: |
|---|---|---|---|
| 24 May, 2011 | Sold | $700,000 | MRED MLS |
| 17 Feb, 2011 | Under contract | $749,000 | MRED MLS |
| — | Last price change | $835,000 | MRED MLS |
| 13 May, 2009 | Listed for sale | $1,099,000 | MRED MLS |
| 15 Jul, 2021 | Sold | $812,500 | MRED MLS |
| 15 May, 2021 | Under contract | $839,900 | MRED MLS |
| — | Last price change | $849,900 | MRED MLS |
| 12 Apr, 2021 | Listed for sale | $849,900 | MRED MLS |
Room Specifics
Total Bedrooms: 5
Bedrooms Above Ground: 5
Bedrooms Below Ground: 0
Dimensions: —
Floor Type: Carpet
Dimensions: —
Floor Type: Carpet
Dimensions: —
Floor Type: Carpet
Dimensions: —
Floor Type: —
Full Bathrooms: 4
Bathroom Amenities: Whirlpool,Separate Shower,Bidet
Bathroom in Basement: 1
Rooms: Bedroom 5,Breakfast Room,Game Room,Sitting Room
Basement Description: Unfinished
Other Specifics
| 3 | |
| Concrete Perimeter | |
| Brick | |
| Patio | |
| Cul-De-Sac,Landscaped,Pond(s) | |
| 253 X 65 X 283 X 70 X243 | |
| Unfinished | |
| Full | |
| Vaulted/Cathedral Ceilings, Skylight(s) | |
| Double Oven, Dishwasher, Refrigerator | |
| Not in DB | |
| Street Paved | |
| — | |
| — | |
| — |
Tax History
| Year | Property Taxes |
|---|---|
| 2011 | $19,010 |
| 2021 | $27,300 |
Contact Agent
Nearby Similar Homes
Nearby Sold Comparables
Contact Agent
Listing Provided By
Coldwell Banker Residential









