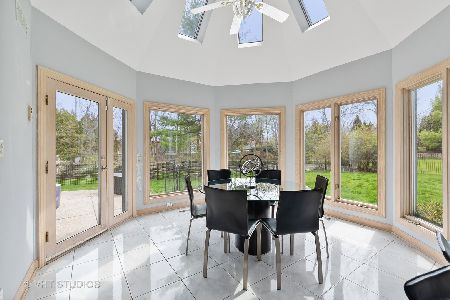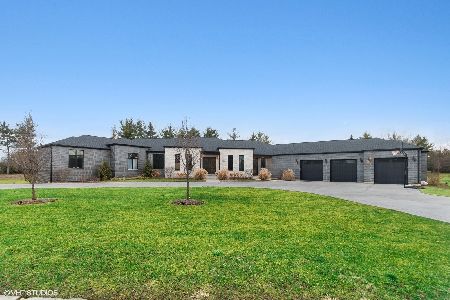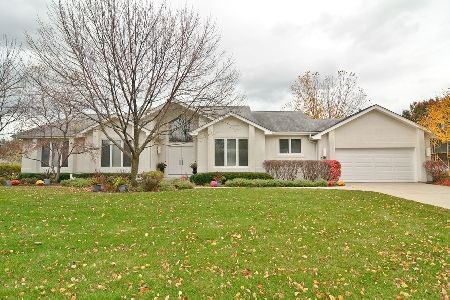1530 Museum Drive, Highland Park, Illinois 60035
$950,000
|
Sold
|
|
| Status: | Closed |
| Sqft: | 8,318 |
| Cost/Sqft: | $156 |
| Beds: | 6 |
| Baths: | 8 |
| Year Built: | 1997 |
| Property Taxes: | $57,107 |
| Days On Market: | 4960 |
| Lot Size: | 1,08 |
Description
Luxury and fine details abound in this stunning classical style home, featuring spacious sun-filled rooms, marble and hardwood floors throughout, two master suites with exquisite baths, 3 balconies and huge patio overlooking the private yard and peaceful pond, 4 car garage, and so much more! AS IS. Info not guaranteed. Seller does not provide survey. Bank of America prequalification required on all financed offers.
Property Specifics
| Single Family | |
| — | |
| — | |
| 1997 | |
| Full | |
| — | |
| No | |
| 1.08 |
| Lake | |
| Architecture Point | |
| 0 / Not Applicable | |
| None | |
| Lake Michigan | |
| Public Sewer | |
| 08067823 | |
| 16164090030000 |
Nearby Schools
| NAME: | DISTRICT: | DISTANCE: | |
|---|---|---|---|
|
Grade School
Wayne Thomas Elementary School |
112 | — | |
|
Middle School
Northwood Junior High School |
112 | Not in DB | |
|
High School
Highland Park High School |
113 | Not in DB | |
Property History
| DATE: | EVENT: | PRICE: | SOURCE: |
|---|---|---|---|
| 24 Oct, 2012 | Sold | $950,000 | MRED MLS |
| 27 Aug, 2012 | Under contract | $1,300,000 | MRED MLS |
| — | Last price change | $1,375,000 | MRED MLS |
| 15 May, 2012 | Listed for sale | $1,469,000 | MRED MLS |
Room Specifics
Total Bedrooms: 6
Bedrooms Above Ground: 6
Bedrooms Below Ground: 0
Dimensions: —
Floor Type: —
Dimensions: —
Floor Type: —
Dimensions: —
Floor Type: —
Dimensions: —
Floor Type: —
Dimensions: —
Floor Type: —
Full Bathrooms: 8
Bathroom Amenities: Whirlpool,Separate Shower,Steam Shower,Double Sink,Bidet
Bathroom in Basement: 0
Rooms: Bedroom 5,Bedroom 6,Office,Recreation Room
Basement Description: Unfinished
Other Specifics
| 4 | |
| — | |
| — | |
| Balcony, Patio, Porch, Gazebo | |
| Cul-De-Sac,Fenced Yard,Pond(s) | |
| 47045 | |
| — | |
| Full | |
| Bar-Wet, Hardwood Floors, First Floor Bedroom, First Floor Laundry, First Floor Full Bath | |
| — | |
| Not in DB | |
| — | |
| — | |
| — | |
| — |
Tax History
| Year | Property Taxes |
|---|---|
| 2012 | $57,107 |
Contact Agent
Nearby Similar Homes
Nearby Sold Comparables
Contact Agent
Listing Provided By
Coldwell Banker Residential










