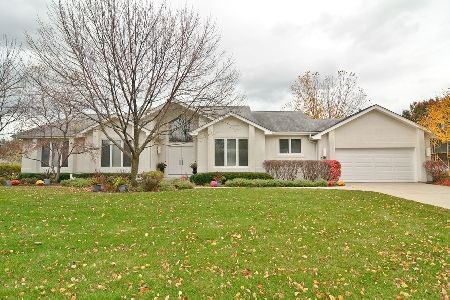1550 Museum Drive, Highland Park, Illinois 60035
$1,620,000
|
Sold
|
|
| Status: | Closed |
| Sqft: | 6,500 |
| Cost/Sqft: | $269 |
| Beds: | 4 |
| Baths: | 5 |
| Year Built: | 2018 |
| Property Taxes: | $46,394 |
| Days On Market: | 529 |
| Lot Size: | 1,84 |
Description
Newer construction 2018 extra wide Ranch with high ceilings, luxurious appointments, and beautiful sun exposure. This 4 bedroom 4.1 bath home (+2 potential bedrooms below grade) features hardwood floors and architectural ceilings throughout. State of the art kitchen with sunny eating area and highest end apps with outdoor access. Large dining area, spacious great room with linear fireplace, tray coffered ceilings, floor to ceiling windows, and office/library. Gorgeous master suite with raised ceiling, oversized windows, and sliding glass doors to stone patio. Marble master bath with floating vanities, enormous shower, and dual closets. Three additional bedrooms and two additional baths. Lower level with heated floor can be customized with two bedrooms/recreation space. First floor powder room and large laundry room/mudroom with quartz counters, custom cabinetry, and sink. Sprawling outdoor space with private stone deck and multiple opportunities for desired amenities. Heated 3+ car garage
Property Specifics
| Single Family | |
| — | |
| — | |
| 2018 | |
| — | |
| — | |
| No | |
| 1.84 |
| Lake | |
| — | |
| 0 / Not Applicable | |
| — | |
| — | |
| — | |
| 12102739 | |
| 16163120010000 |
Nearby Schools
| NAME: | DISTRICT: | DISTANCE: | |
|---|---|---|---|
|
Grade School
Wayne Thomas Elementary School |
112 | — | |
|
Middle School
Northwood Junior High School |
112 | Not in DB | |
|
High School
Highland Park High School |
113 | Not in DB | |
Property History
| DATE: | EVENT: | PRICE: | SOURCE: |
|---|---|---|---|
| 6 Dec, 2016 | Sold | $350,000 | MRED MLS |
| 9 Nov, 2016 | Under contract | $375,000 | MRED MLS |
| — | Last price change | $389,000 | MRED MLS |
| 6 Sep, 2016 | Listed for sale | $389,000 | MRED MLS |
| 2 Aug, 2019 | Listed for sale | $0 | MRED MLS |
| 1 Aug, 2024 | Sold | $1,620,000 | MRED MLS |
| 12 Jul, 2024 | Under contract | $1,750,000 | MRED MLS |
| 5 Jul, 2024 | Listed for sale | $1,750,000 | MRED MLS |
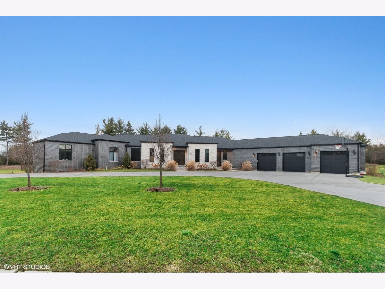
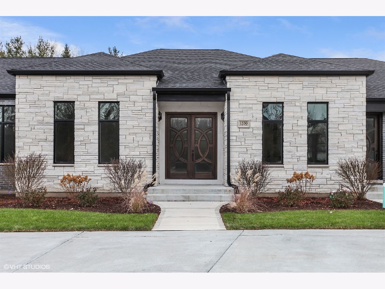
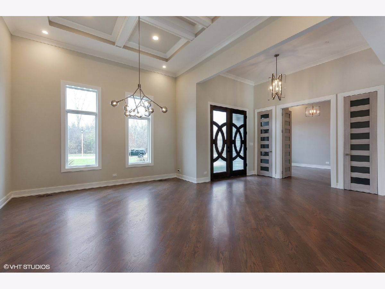
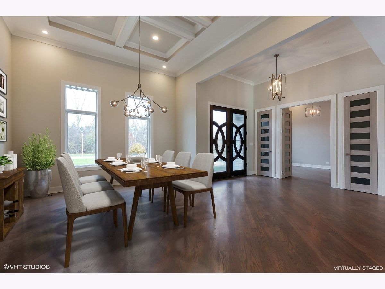
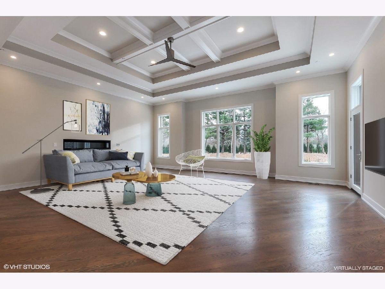
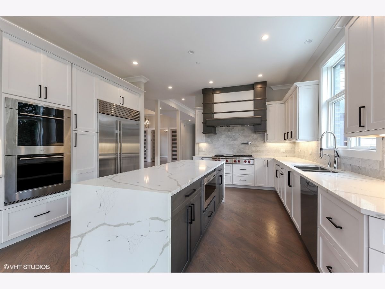
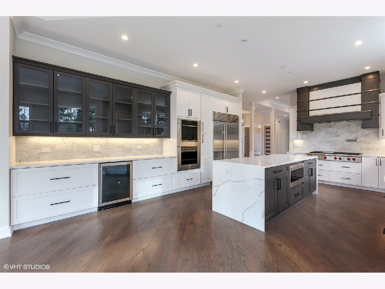
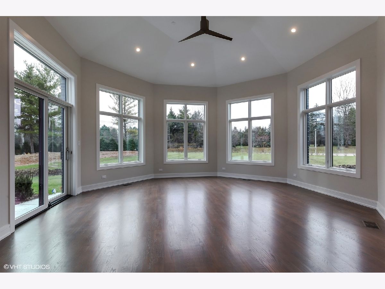
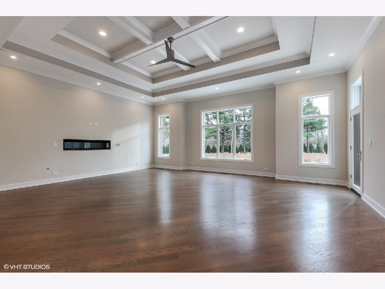
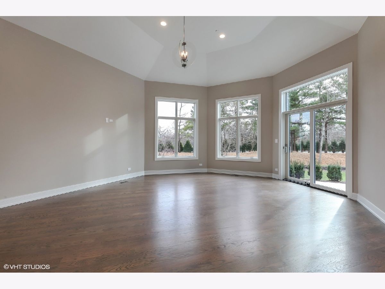
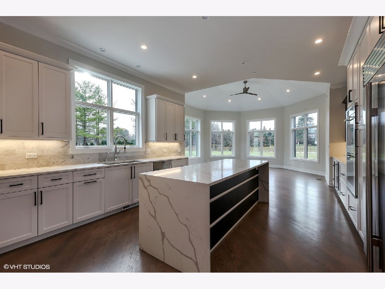
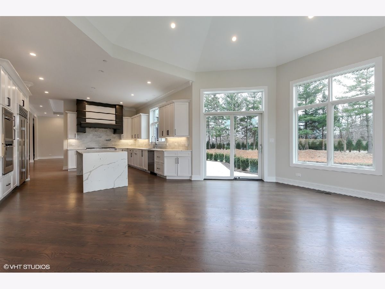
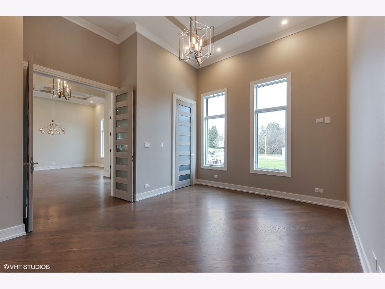
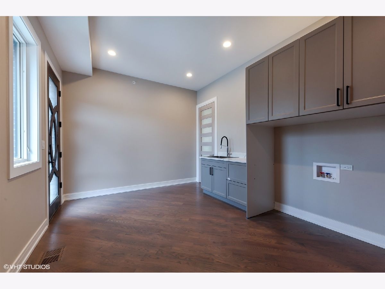
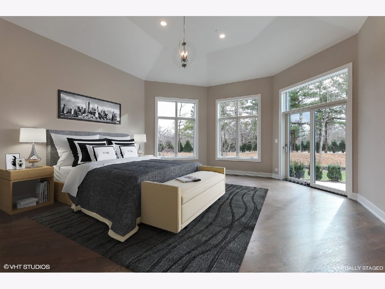
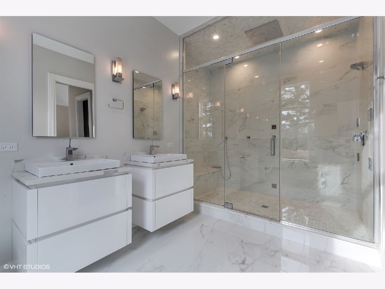
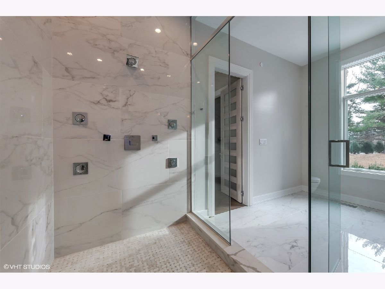
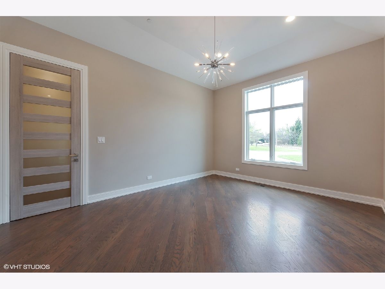
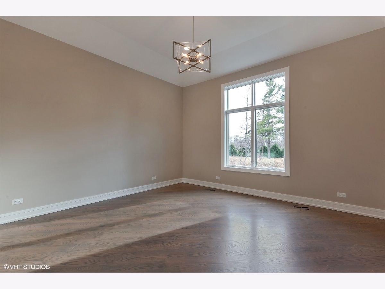
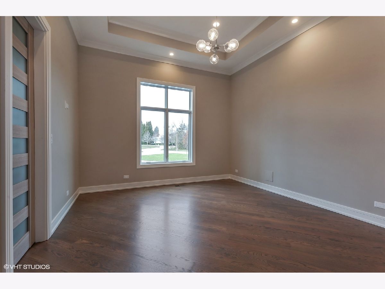
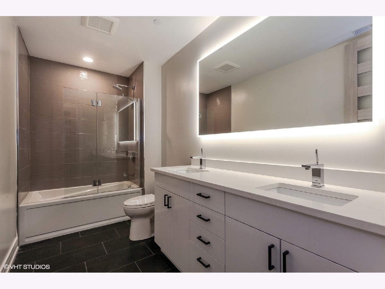
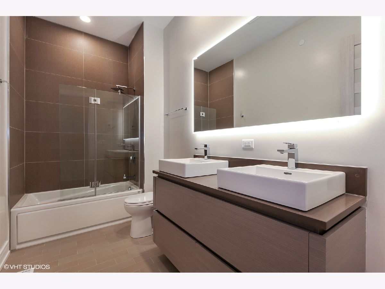
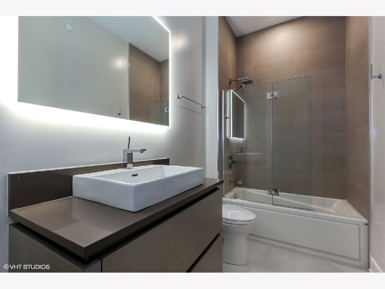
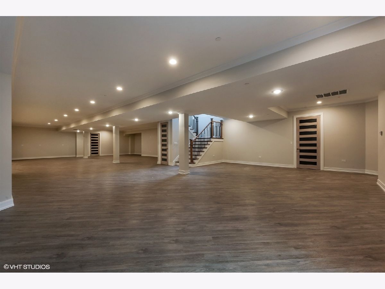
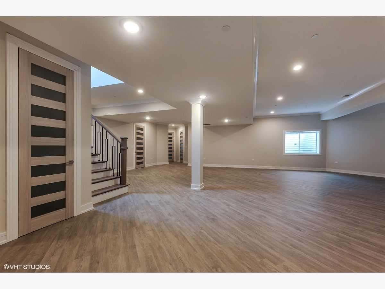
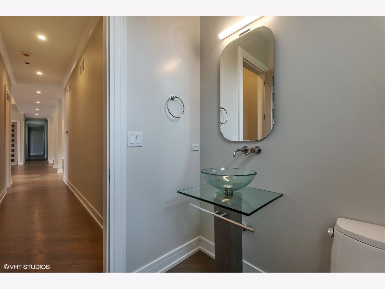
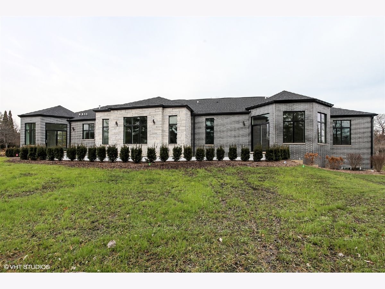
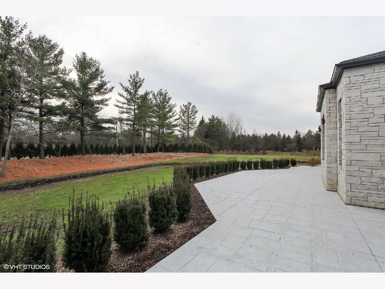
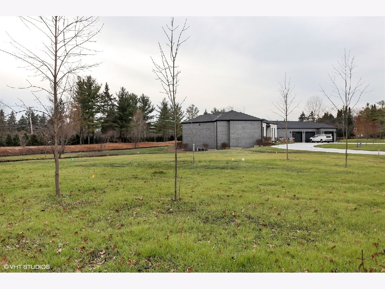
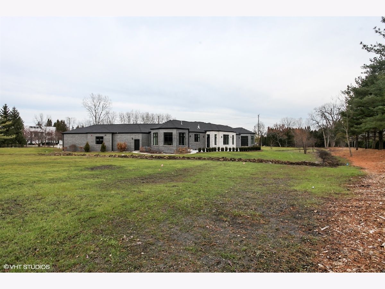
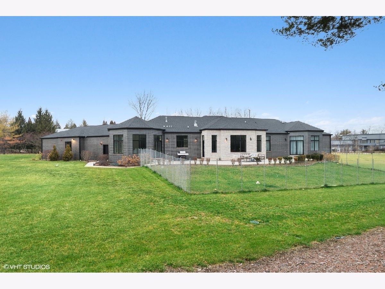
Room Specifics
Total Bedrooms: 4
Bedrooms Above Ground: 4
Bedrooms Below Ground: 0
Dimensions: —
Floor Type: —
Dimensions: —
Floor Type: —
Dimensions: —
Floor Type: —
Full Bathrooms: 5
Bathroom Amenities: Separate Shower,Double Sink,Full Body Spray Shower,Double Shower
Bathroom in Basement: 1
Rooms: —
Basement Description: Finished
Other Specifics
| 3 | |
| — | |
| Circular | |
| — | |
| — | |
| 298X145X402X241X88 | |
| — | |
| — | |
| — | |
| — | |
| Not in DB | |
| — | |
| — | |
| — | |
| — |
Tax History
| Year | Property Taxes |
|---|---|
| 2016 | $9,823 |
| 2024 | $46,394 |
Contact Agent
Nearby Similar Homes
Nearby Sold Comparables
Contact Agent
Listing Provided By
Baird & Warner






