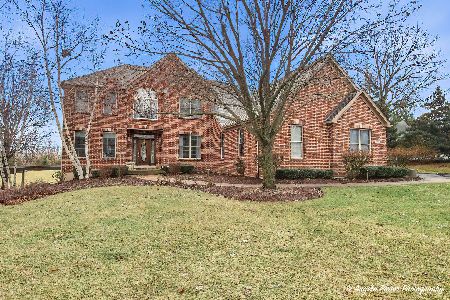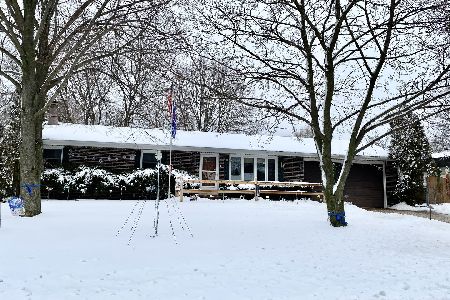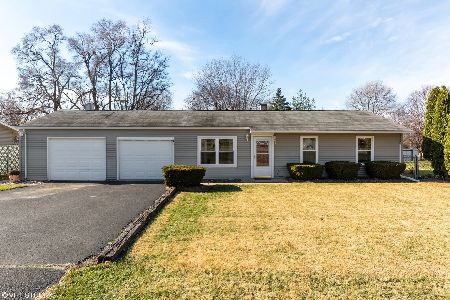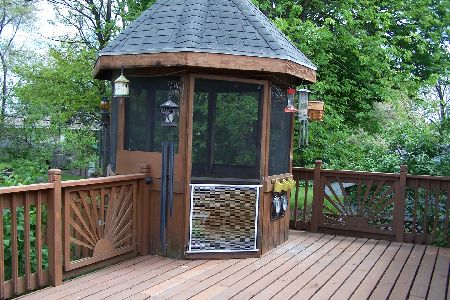1501 Chapel Hill Road, Mchenry, Illinois 60051
$96,000
|
Sold
|
|
| Status: | Closed |
| Sqft: | 1,225 |
| Cost/Sqft: | $82 |
| Beds: | 3 |
| Baths: | 1 |
| Year Built: | 1960 |
| Property Taxes: | $3,032 |
| Days On Market: | 3752 |
| Lot Size: | 0,00 |
Description
FRESHLY painted! EXCELLENT condition! Enjoy the PRIVACY with no house to the north! LARGE lot, deck (freshly stained), ret wall, nice landsc, large shed w 2 flrs, large xtra long asphlt drive (freshly sealed), humidifier, large FP, recsd lghtg, CER FLR in kitch and bath, mirrored slid clos drs in MBR and 2nd BR, 2 cedar walls in LR, LAMINATE FLR in LR and DR, and lighted FANS in each rm. RECESSED lighted t/o. NEW Furn, condensation pump, dishwasher. NEWER roof, vinyl sid, kitchen, appliances, bath faucet, HWH, AC, ext and strm dr. NEWER windows exc front bay, and patio dr. EXTENSIVE weatherization done by County/State includes: all windows and doors, added attic insulation, & bath vent triggered by movement. BLINDS/CURTAINS in each room stay!
Property Specifics
| Single Family | |
| — | |
| Ranch | |
| 1960 | |
| None | |
| — | |
| No | |
| — |
| Mc Henry | |
| Eastwood Manor | |
| 0 / Not Applicable | |
| None | |
| Community Well | |
| Septic-Private | |
| 09064841 | |
| 0925428015 |
Nearby Schools
| NAME: | DISTRICT: | DISTANCE: | |
|---|---|---|---|
|
Grade School
Hilltop Elementary School |
15 | — | |
|
Middle School
Mchenry Middle School |
15 | Not in DB | |
|
High School
Mchenry High School-east Campus |
156 | Not in DB | |
Property History
| DATE: | EVENT: | PRICE: | SOURCE: |
|---|---|---|---|
| 18 Dec, 2015 | Sold | $96,000 | MRED MLS |
| 7 Nov, 2015 | Under contract | $99,900 | MRED MLS |
| 14 Oct, 2015 | Listed for sale | $99,900 | MRED MLS |
Room Specifics
Total Bedrooms: 3
Bedrooms Above Ground: 3
Bedrooms Below Ground: 0
Dimensions: —
Floor Type: Carpet
Dimensions: —
Floor Type: Carpet
Full Bathrooms: 1
Bathroom Amenities: —
Bathroom in Basement: 0
Rooms: Deck
Basement Description: Slab
Other Specifics
| — | |
| — | |
| Asphalt | |
| Deck, Porch, Storms/Screens | |
| — | |
| 80 X 130 | |
| — | |
| None | |
| Wood Laminate Floors, First Floor Bedroom, First Floor Laundry, First Floor Full Bath | |
| Range, Dishwasher, Refrigerator, Washer, Dryer | |
| Not in DB | |
| Street Paved | |
| — | |
| — | |
| Wood Burning, Attached Fireplace Doors/Screen |
Tax History
| Year | Property Taxes |
|---|---|
| 2015 | $3,032 |
Contact Agent
Nearby Similar Homes
Nearby Sold Comparables
Contact Agent
Listing Provided By
Apple Creek Realty, LLC.











