1501 Dempster Street, Evanston, Illinois 60201
$626,000
|
Sold
|
|
| Status: | Closed |
| Sqft: | 1,769 |
| Cost/Sqft: | $367 |
| Beds: | 3 |
| Baths: | 3 |
| Year Built: | 1911 |
| Property Taxes: | $11,310 |
| Days On Market: | 1313 |
| Lot Size: | 0,14 |
Description
Gorgeous, updated Prairie Style home in desirable Dewey elementary school neighborhood. This special home has beautiful vintage details including stained glass windows, high ceilings, natural wood trim and hardwood floors. Welcoming foyer leads you to the gracious living room with three stained-glass windows. Two sides of windows in the sunroom/office. Stunning formal dining room with 5' wainscoting, original built-in side board, stained glass window and beamed ceiling. The eat-in kitchen, renovated in 2020, has 42" white cabinets, quartz countertops, white dishwasher and stainless steel refrigerator and stove. A powder room completes the first floor. Primary suite has a private bath and two big closets, one a walk-in. Two additional room bedrooms and newer hall bathroom. Bright basement has a large recreation room and ample storage. 2 car garage. Lovely yard with grassy area and separate entertaining area with brick patio dining and firepit seating. Fabulous location: walk to Penny Park and all three schools, Dempster St. "el", dining, shopping and entertainment, Evanston Plaza; close to downtown and Main Street shopping areas and Metra train, Lake Michigan and Northwestern University.
Property Specifics
| Single Family | |
| — | |
| — | |
| 1911 | |
| — | |
| — | |
| No | |
| 0.14 |
| Cook | |
| — | |
| — / Not Applicable | |
| — | |
| — | |
| — | |
| 11448072 | |
| 10134280160000 |
Nearby Schools
| NAME: | DISTRICT: | DISTANCE: | |
|---|---|---|---|
|
Grade School
Dewey Elementary School |
65 | — | |
|
Middle School
Nichols Middle School |
65 | Not in DB | |
|
High School
Evanston Twp High School |
202 | Not in DB | |
Property History
| DATE: | EVENT: | PRICE: | SOURCE: |
|---|---|---|---|
| 12 Jun, 2008 | Sold | $578,500 | MRED MLS |
| 6 May, 2008 | Under contract | $617,000 | MRED MLS |
| — | Last price change | $630,000 | MRED MLS |
| 13 Aug, 2007 | Listed for sale | $640,000 | MRED MLS |
| 23 Aug, 2022 | Sold | $626,000 | MRED MLS |
| 6 Jul, 2022 | Under contract | $650,000 | MRED MLS |
| 27 Jun, 2022 | Listed for sale | $650,000 | MRED MLS |
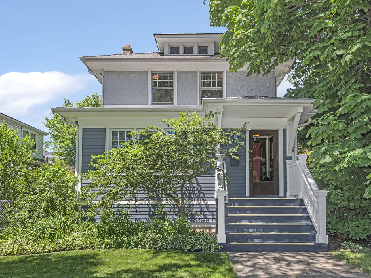
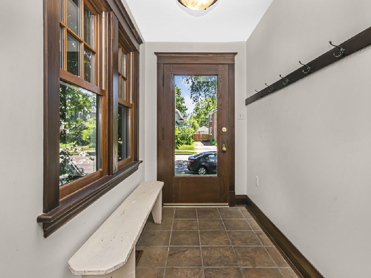
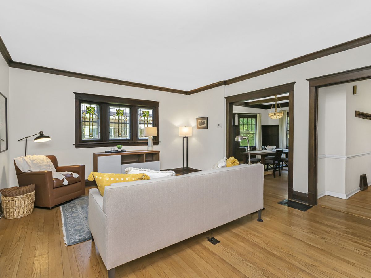
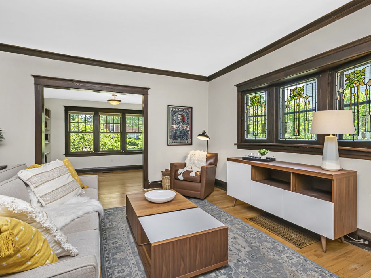
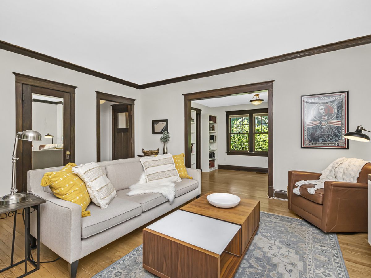
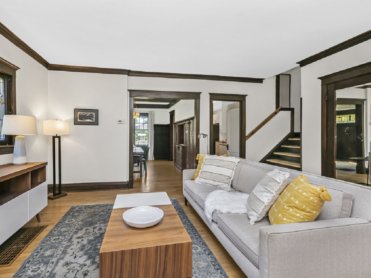
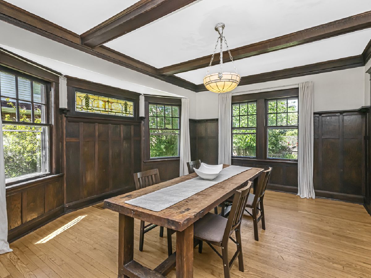
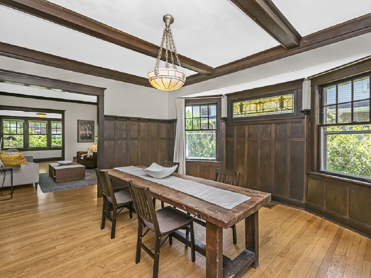
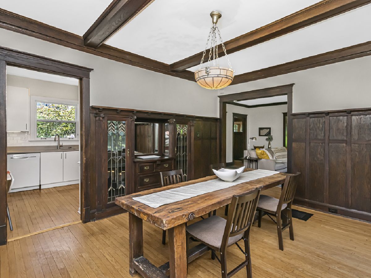
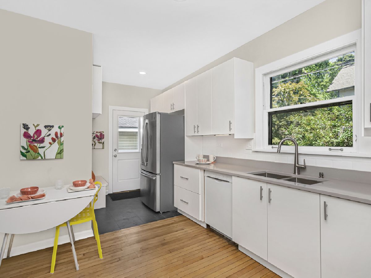
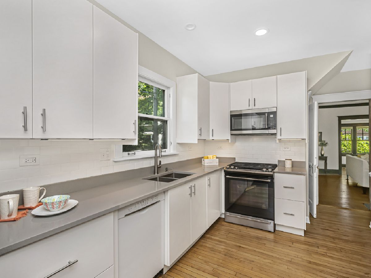
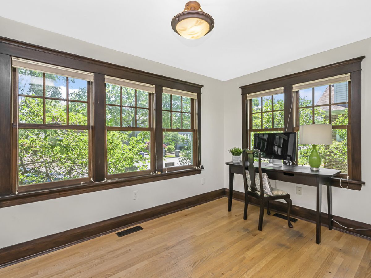
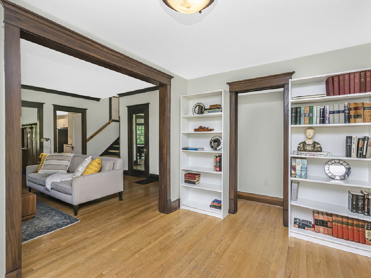
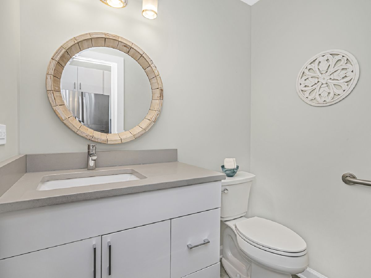
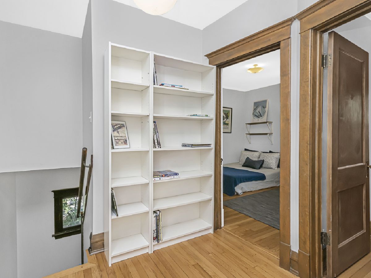
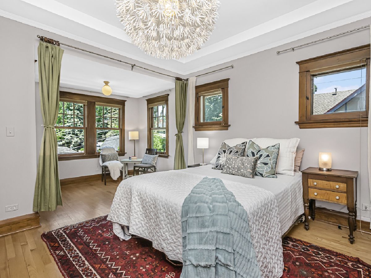
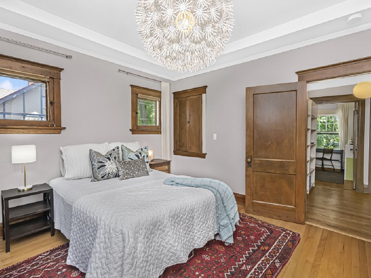
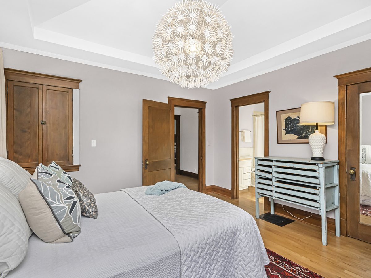
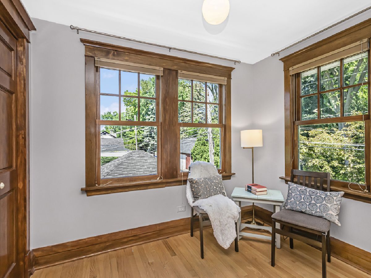
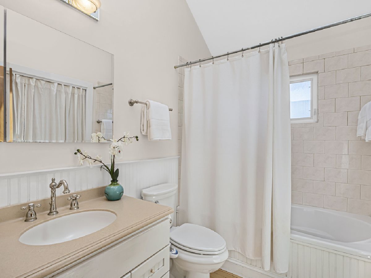
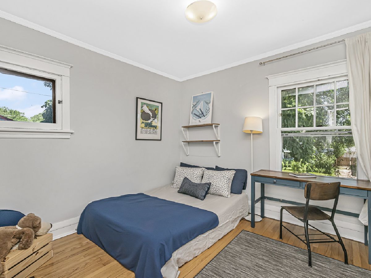
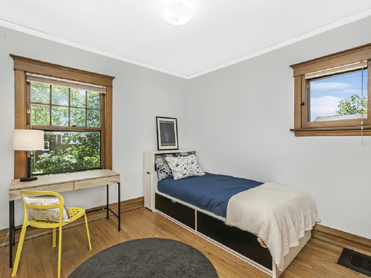
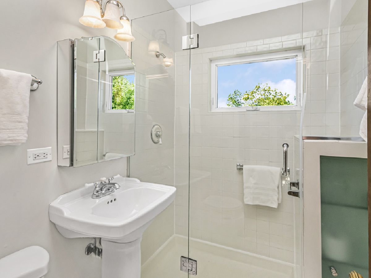
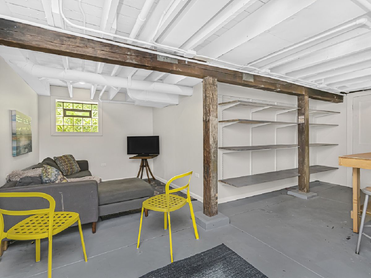
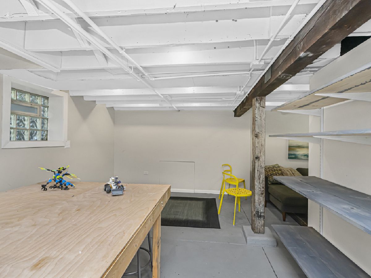
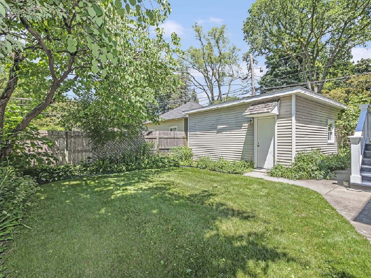
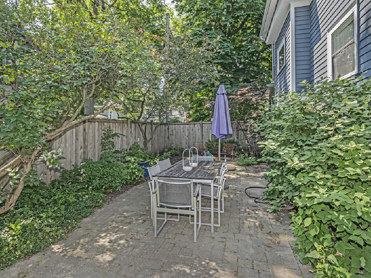
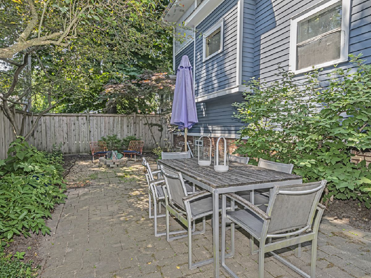
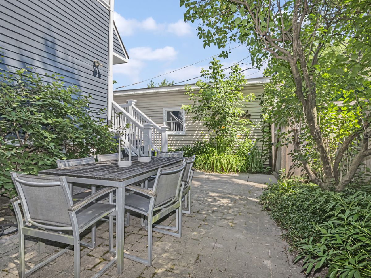
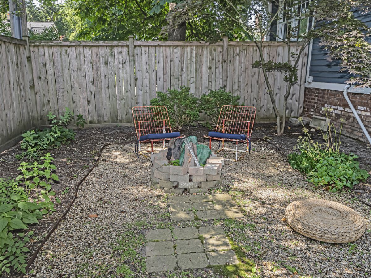
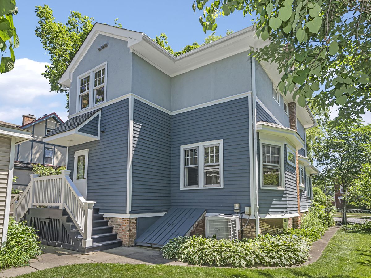
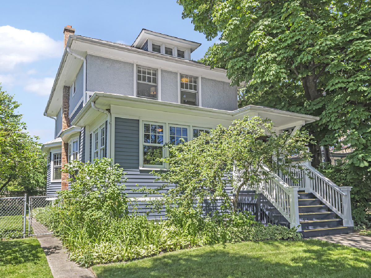
Room Specifics
Total Bedrooms: 3
Bedrooms Above Ground: 3
Bedrooms Below Ground: 0
Dimensions: —
Floor Type: —
Dimensions: —
Floor Type: —
Full Bathrooms: 3
Bathroom Amenities: Separate Shower
Bathroom in Basement: 0
Rooms: —
Basement Description: Partially Finished
Other Specifics
| 2 | |
| — | |
| — | |
| — | |
| — | |
| 96X59X95X59 | |
| — | |
| — | |
| — | |
| — | |
| Not in DB | |
| — | |
| — | |
| — | |
| — |
Tax History
| Year | Property Taxes |
|---|---|
| 2008 | $7,754 |
| 2022 | $11,310 |
Contact Agent
Nearby Similar Homes
Nearby Sold Comparables
Contact Agent
Listing Provided By
Jameson Sotheby's International Realty









