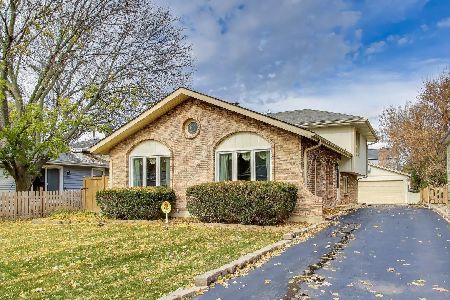1501 Lorraine Road, Glen Ellyn, Illinois 60137
$410,000
|
Sold
|
|
| Status: | Closed |
| Sqft: | 2,343 |
| Cost/Sqft: | $181 |
| Beds: | 3 |
| Baths: | 3 |
| Year Built: | 1990 |
| Property Taxes: | $8,685 |
| Days On Market: | 1561 |
| Lot Size: | 0,50 |
Description
This fabulous contemporary, open-concept home is situated on a large, double lot. The kitchen was recently updated with new cabinets, SS appliances, an island and granite countertops. The kitchen opens up to the dining and family rooms. The family room has hardwood floors and a soaring 2-story fireplace which was recently converted to gas log. The primary bedroom has vaulted ceilings, a large walk-in closet and access to a full bathroom. There are 2 additional bedrooms on the main floor that share a hallway bath with a walk-in shower. The 2.5 car attached garage leads into a 1st floor mudroom/laundry room. Upstairs, an open loft area is currently used as an office and workout area. This loft area could easily be converted into a 4th bedroom. Enjoy the remaining days of summer surrounded by nature in the attached sunroom or on the spacious deck. The basement is currently unfinished, so bring your decorating ideas or utilize the space for storage or as a workshop.
Property Specifics
| Single Family | |
| — | |
| Contemporary | |
| 1990 | |
| Full | |
| — | |
| No | |
| 0.5 |
| Du Page | |
| — | |
| — / Not Applicable | |
| None | |
| Lake Michigan | |
| Septic-Private | |
| 11204769 | |
| 0522403002 |
Nearby Schools
| NAME: | DISTRICT: | DISTANCE: | |
|---|---|---|---|
|
Grade School
Briar Glen Elementary School |
89 | — | |
|
Middle School
Glen Crest Middle School |
89 | Not in DB | |
|
High School
Glenbard South High School |
87 | Not in DB | |
Property History
| DATE: | EVENT: | PRICE: | SOURCE: |
|---|---|---|---|
| 11 Jul, 2014 | Sold | $330,000 | MRED MLS |
| 12 Jun, 2014 | Under contract | $359,900 | MRED MLS |
| — | Last price change | $369,900 | MRED MLS |
| 12 Mar, 2014 | Listed for sale | $389,900 | MRED MLS |
| 29 Oct, 2021 | Sold | $410,000 | MRED MLS |
| 10 Oct, 2021 | Under contract | $424,900 | MRED MLS |
| — | Last price change | $434,900 | MRED MLS |
| 8 Sep, 2021 | Listed for sale | $449,900 | MRED MLS |
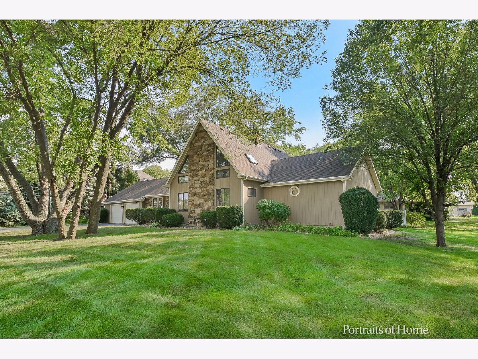
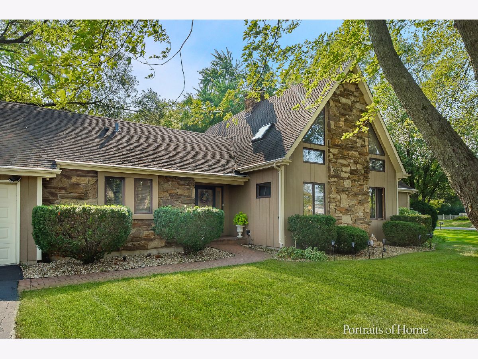
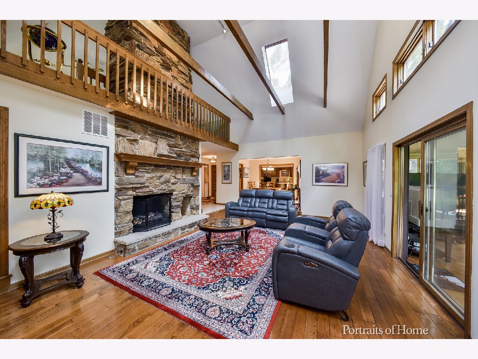
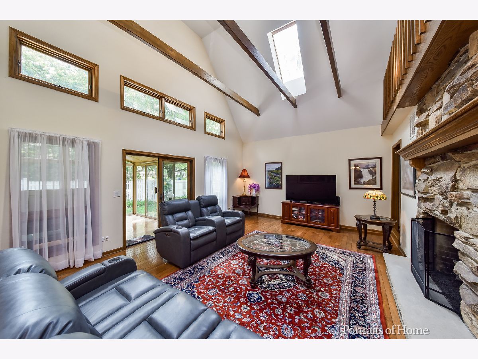
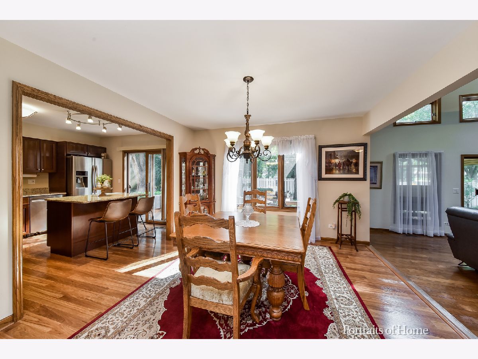
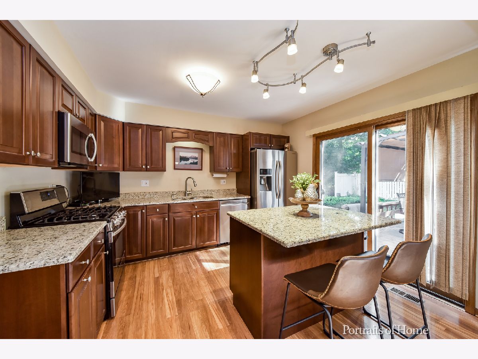
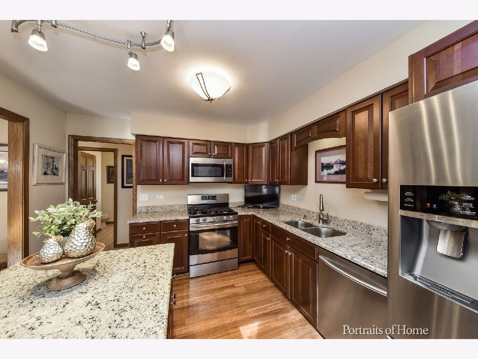
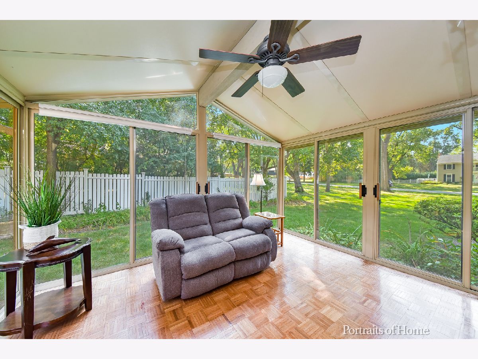
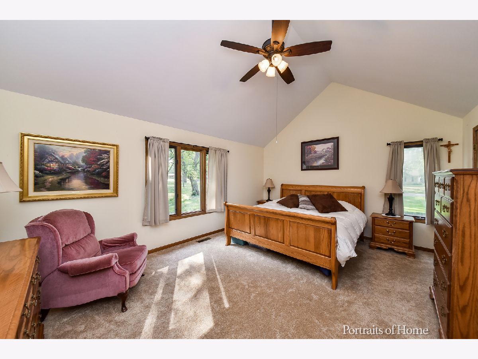
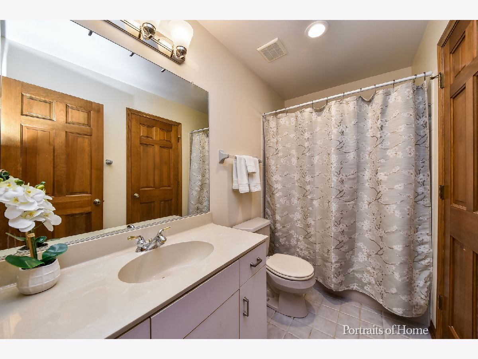
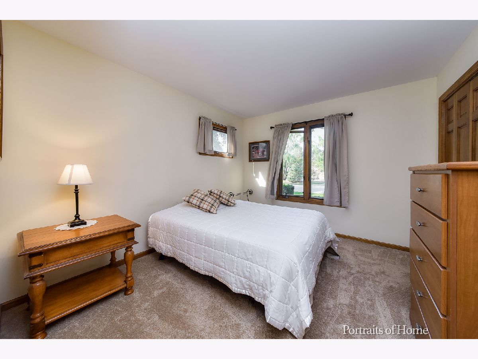
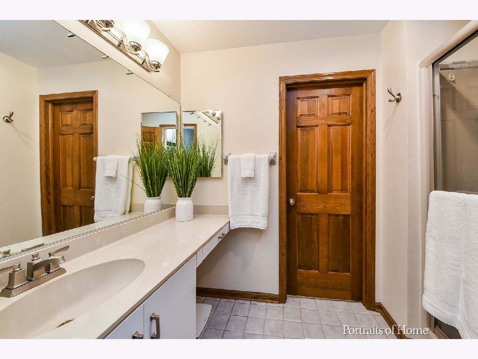
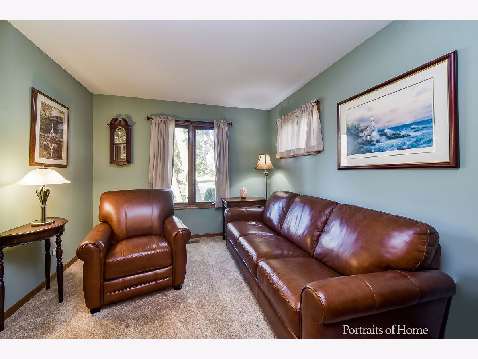
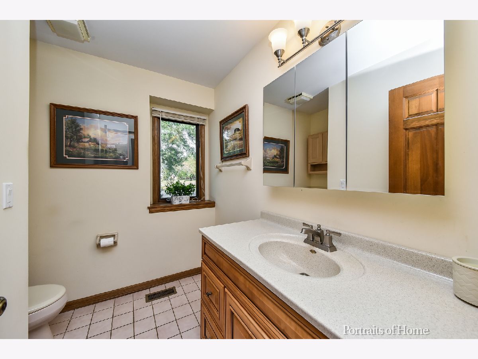
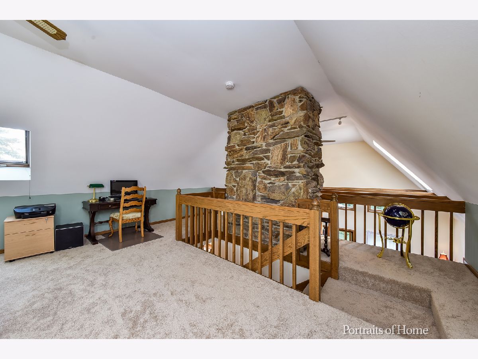
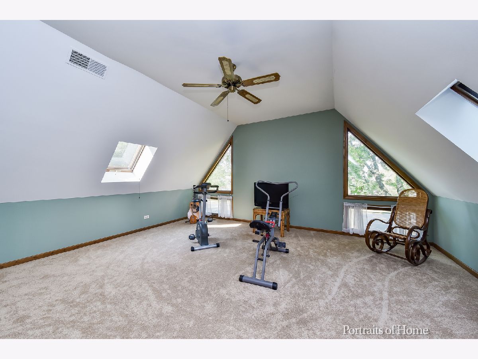
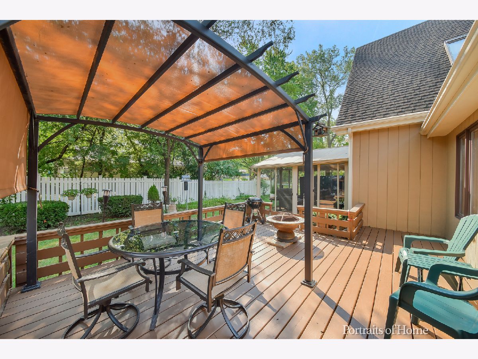
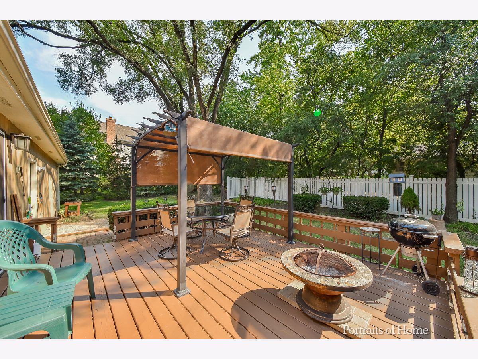
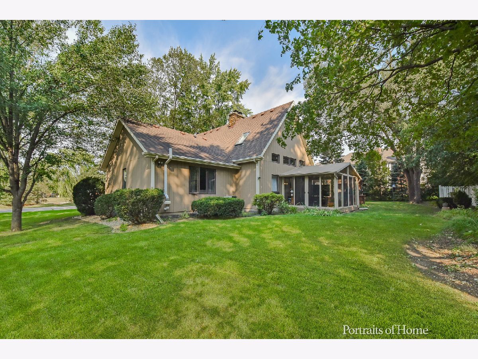
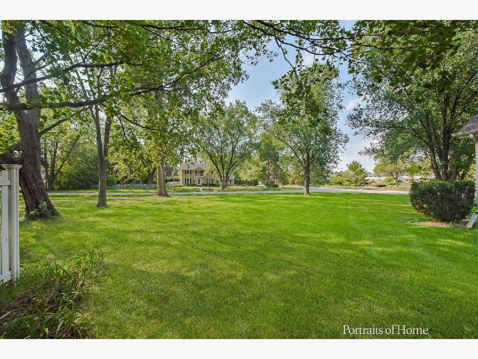
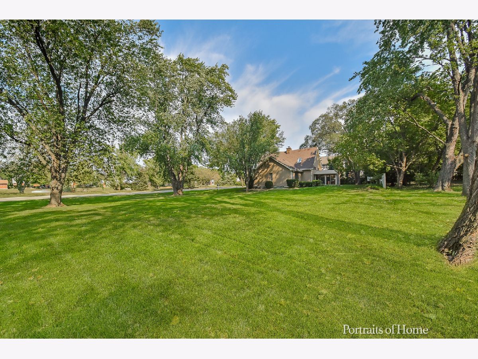
Room Specifics
Total Bedrooms: 3
Bedrooms Above Ground: 3
Bedrooms Below Ground: 0
Dimensions: —
Floor Type: Carpet
Dimensions: —
Floor Type: Carpet
Full Bathrooms: 3
Bathroom Amenities: —
Bathroom in Basement: 0
Rooms: Loft,Sun Room,Walk In Closet
Basement Description: Unfinished
Other Specifics
| 2.5 | |
| Concrete Perimeter | |
| Asphalt | |
| Deck | |
| Corner Lot | |
| 209X103 | |
| — | |
| Full | |
| Hardwood Floors, Wood Laminate Floors, First Floor Bedroom, First Floor Laundry, First Floor Full Bath, Walk-In Closet(s) | |
| Range, Microwave, Dishwasher, Refrigerator, Washer, Dryer, Stainless Steel Appliance(s), Gas Oven | |
| Not in DB | |
| — | |
| — | |
| — | |
| Gas Log |
Tax History
| Year | Property Taxes |
|---|---|
| 2014 | $9,949 |
| 2021 | $8,685 |
Contact Agent
Nearby Similar Homes
Nearby Sold Comparables
Contact Agent
Listing Provided By
Berkshire Hathaway HomeServices Chicago


