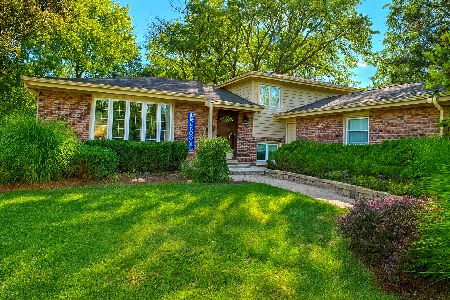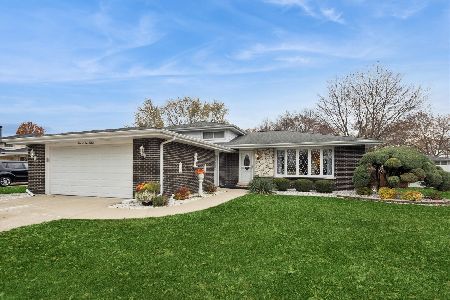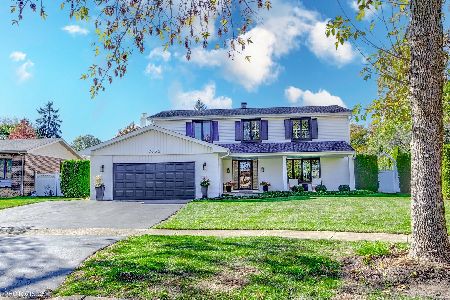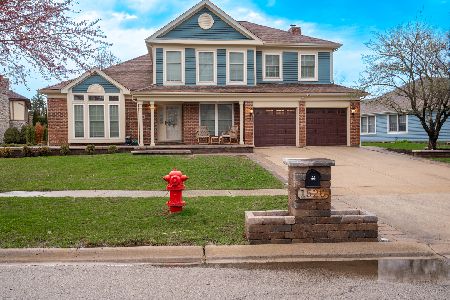1501 Pine View Court, Darien, Illinois 60561
$745,000
|
Sold
|
|
| Status: | Closed |
| Sqft: | 4,066 |
| Cost/Sqft: | $182 |
| Beds: | 4 |
| Baths: | 3 |
| Year Built: | 1988 |
| Property Taxes: | $11,156 |
| Days On Market: | 193 |
| Lot Size: | 0,28 |
Description
Discover a bright and inviting two-story home situated on a peaceful cul-de-sac in the sought-after Pinehurst neighborhood. The dramatic entryway boasts volume ceilings, that continue into a spacious living room featuring a warm fireplace, seamlessly connected to the dining room. The open-concept design allows the kitchen to flow effortlessly into the family room, complete with modern amenities such as soft-close drawers, stone countertops, subway tile backsplash, stainless steel appliances, and a pantry closet. The adjoining breakfast room offers access to the deck, perfect for morning coffee. The family room is adorned with hardwood flooring, a second fireplace, and access to a spacious backyard patio. The main level also includes a den/office with French doors and a convenient laundry/mud room with access to the attached two-car garage. The second level includes four bedrooms, highlighted by a generous primary suite with two walk-in closets and an ensuite bathroom featuring dual sinks, a whirlpool tub, and a separate shower. The finished lower level provides an excellent recreation area along with a separate media/game area. The beautifully landscaped yard features a brick paver patio, deck, and a charming gazebo, making it ideal for outdoor entertaining. Located in a quiet neighborhood with easy access to highways and shopping. Welcome home!
Property Specifics
| Single Family | |
| — | |
| — | |
| 1988 | |
| — | |
| — | |
| No | |
| 0.28 |
| — | |
| Pinehurst | |
| 180 / Annual | |
| — | |
| — | |
| — | |
| 12416626 | |
| 0933207008 |
Nearby Schools
| NAME: | DISTRICT: | DISTANCE: | |
|---|---|---|---|
|
Grade School
Concord Elementary School |
63 | — | |
|
Middle School
Cass Junior High School |
63 | Not in DB | |
|
High School
Hinsdale South High School |
86 | Not in DB | |
Property History
| DATE: | EVENT: | PRICE: | SOURCE: |
|---|---|---|---|
| 4 Oct, 2018 | Sold | $410,000 | MRED MLS |
| 20 Aug, 2018 | Under contract | $435,000 | MRED MLS |
| — | Last price change | $459,000 | MRED MLS |
| 12 Apr, 2018 | Listed for sale | $475,000 | MRED MLS |
| 20 Aug, 2025 | Sold | $745,000 | MRED MLS |
| 15 Jul, 2025 | Under contract | $739,000 | MRED MLS |
| 12 Jul, 2025 | Listed for sale | $739,000 | MRED MLS |
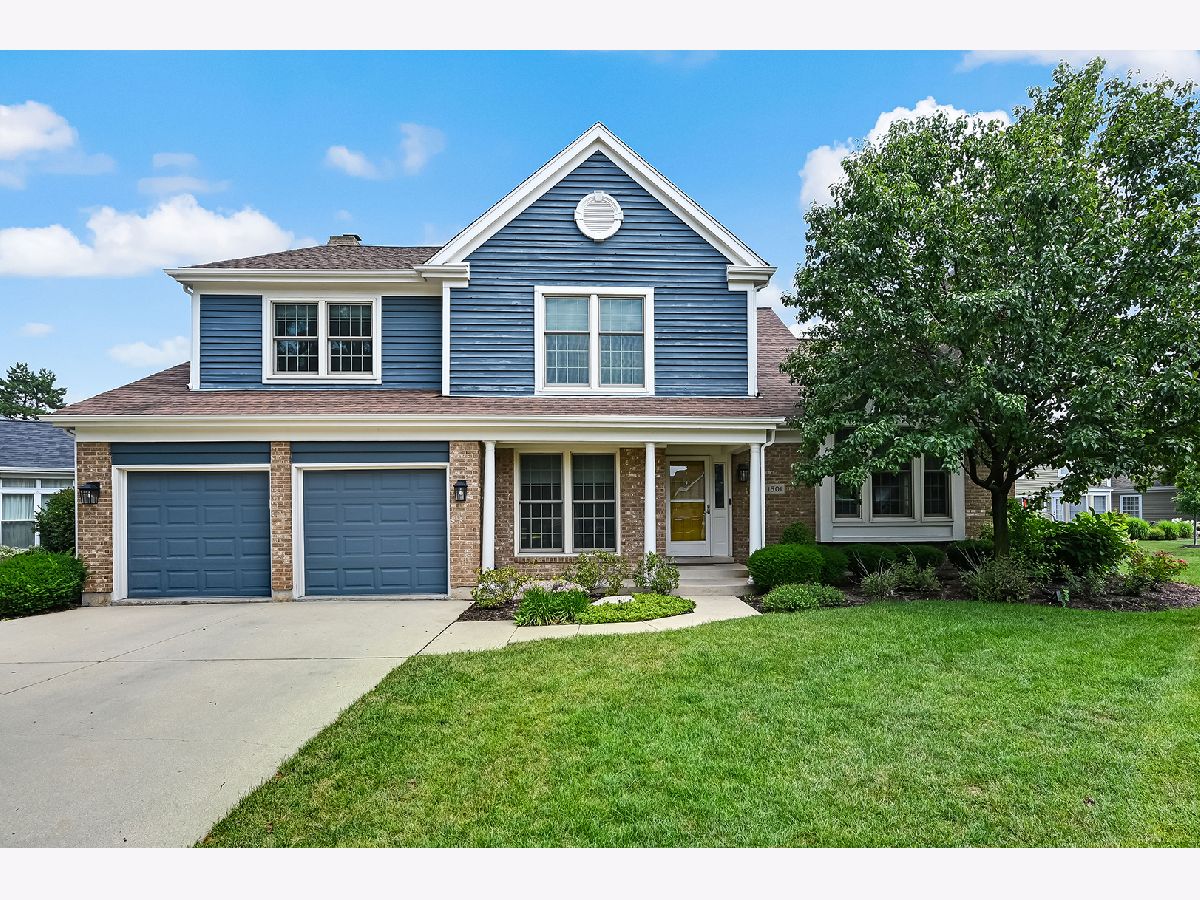


































Room Specifics
Total Bedrooms: 4
Bedrooms Above Ground: 4
Bedrooms Below Ground: 0
Dimensions: —
Floor Type: —
Dimensions: —
Floor Type: —
Dimensions: —
Floor Type: —
Full Bathrooms: 3
Bathroom Amenities: Whirlpool,Separate Shower,Double Sink
Bathroom in Basement: 0
Rooms: —
Basement Description: —
Other Specifics
| 2 | |
| — | |
| — | |
| — | |
| — | |
| 33 X 170 X 18 X 143 X 117 | |
| — | |
| — | |
| — | |
| — | |
| Not in DB | |
| — | |
| — | |
| — | |
| — |
Tax History
| Year | Property Taxes |
|---|---|
| 2018 | $9,051 |
| 2025 | $11,156 |
Contact Agent
Nearby Similar Homes
Nearby Sold Comparables
Contact Agent
Listing Provided By
Compass

