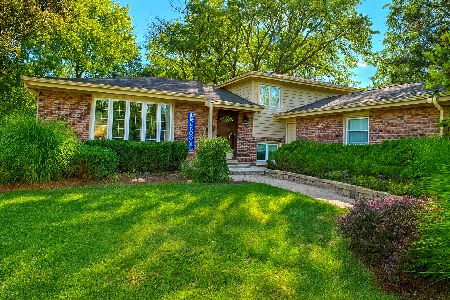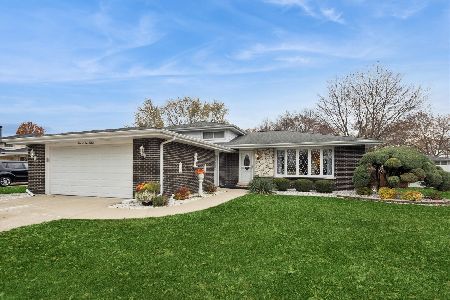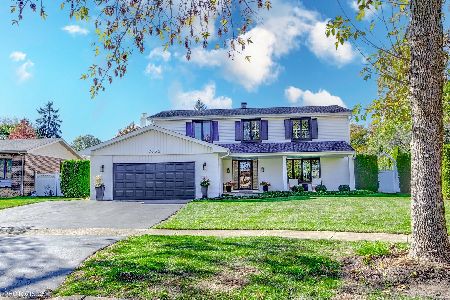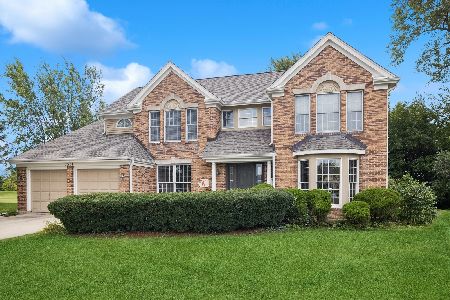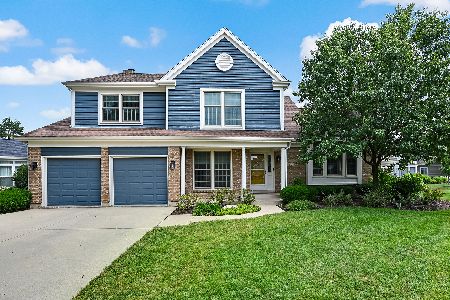1527 Pinehurst Drive, Darien, Illinois 60561
$403,000
|
Sold
|
|
| Status: | Closed |
| Sqft: | 3,380 |
| Cost/Sqft: | $121 |
| Beds: | 4 |
| Baths: | 4 |
| Year Built: | 1988 |
| Property Taxes: | $11,011 |
| Days On Market: | 2652 |
| Lot Size: | 0,25 |
Description
Premium Golf-course and cul-de-sac lot. Contemporary brick and frame 2 story with 3,380 sq. ft. living space, built in 1988. Featuring 4 generous bedrooms, master suite, 3 1/2 bathrooms, massive foyer curved staircase with open cat walk, living room with fireplaces, formal dining room, eat-in kitchen with kitchen island open to the family rm. with fireplace, office and Full basement walk-out partially finished full bathroom. Two large decks to enjoy the views of the golf course.
Property Specifics
| Single Family | |
| — | |
| — | |
| 1988 | |
| Full,Walkout | |
| — | |
| No | |
| 0.25 |
| Du Page | |
| Pinehurst | |
| 180 / Annual | |
| None | |
| Lake Michigan | |
| Public Sewer | |
| 10116506 | |
| 0933208008 |
Property History
| DATE: | EVENT: | PRICE: | SOURCE: |
|---|---|---|---|
| 22 Mar, 2019 | Sold | $403,000 | MRED MLS |
| 12 Feb, 2019 | Under contract | $408,900 | MRED MLS |
| — | Last price change | $430,000 | MRED MLS |
| 18 Oct, 2018 | Listed for sale | $449,900 | MRED MLS |
Room Specifics
Total Bedrooms: 4
Bedrooms Above Ground: 4
Bedrooms Below Ground: 0
Dimensions: —
Floor Type: Carpet
Dimensions: —
Floor Type: Carpet
Dimensions: —
Floor Type: Carpet
Full Bathrooms: 4
Bathroom Amenities: Whirlpool,Separate Shower,Double Sink
Bathroom in Basement: 1
Rooms: Eating Area,Office
Basement Description: Partially Finished
Other Specifics
| 2 | |
| Concrete Perimeter | |
| Concrete | |
| — | |
| — | |
| 11,006 | |
| — | |
| Full | |
| Vaulted/Cathedral Ceilings, Skylight(s), First Floor Laundry | |
| Range, Microwave, Dishwasher | |
| Not in DB | |
| — | |
| — | |
| — | |
| — |
Tax History
| Year | Property Taxes |
|---|---|
| 2019 | $11,011 |
Contact Agent
Nearby Similar Homes
Contact Agent
Listing Provided By
Village Realty, Inc

