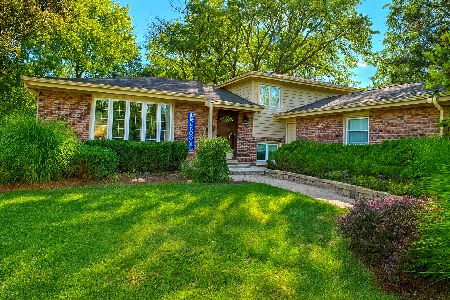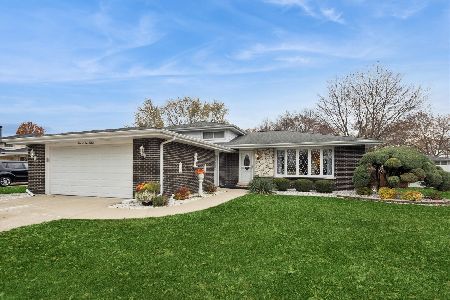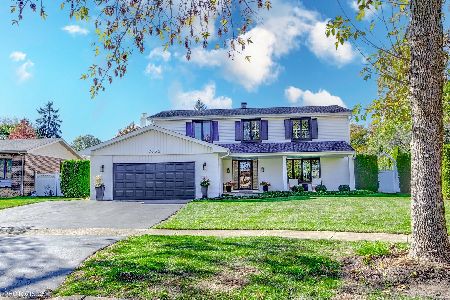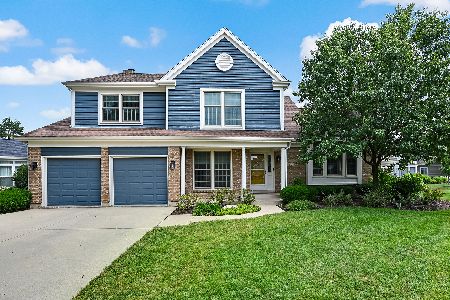1520 Pinehurst Drive, Darien, Illinois 60561
$772,000
|
Sold
|
|
| Status: | Closed |
| Sqft: | 3,934 |
| Cost/Sqft: | $188 |
| Beds: | 4 |
| Baths: | 3 |
| Year Built: | 1989 |
| Property Taxes: | $11,695 |
| Days On Market: | 293 |
| Lot Size: | 0,00 |
Description
This Ranquist-built single-family home offers exceptional quality and thoughtful design with 4 upstairs bedrooms, volume ceilings, hardwood floors, and elegant crown molding. The bright, open layout includes spacious living and dining areas, while the primary suite offers his and hers closets and a private bath. A first-floor office provides a convenient workspace for remote work or study. With nearly 4,000 sq. ft. of total living space, the large, finished basement adds versatility for a family room, home office, or recreation area The home is perfectly positioned to accommodate any variety of outdoor activities. The backyard features professionally designed hardscaping and upgraded pavers, which are ideal for entertaining. Just two miles from the scenic walking and biking trails at Waterfall Glen, this home offers easy access to O'Hare, Midway, and downtown Chicago.
Property Specifics
| Single Family | |
| — | |
| — | |
| 1989 | |
| — | |
| — | |
| No | |
| — |
| — | |
| Pinehurst | |
| 180 / Annual | |
| — | |
| — | |
| — | |
| 12329215 | |
| 0933207017 |
Nearby Schools
| NAME: | DISTRICT: | DISTANCE: | |
|---|---|---|---|
|
Grade School
Concord Elementary School |
63 | — | |
|
Middle School
Cass Junior High School |
63 | Not in DB | |
|
High School
Hinsdale South High School |
86 | Not in DB | |
Property History
| DATE: | EVENT: | PRICE: | SOURCE: |
|---|---|---|---|
| 7 May, 2025 | Sold | $772,000 | MRED MLS |
| 9 Apr, 2025 | Under contract | $739,900 | MRED MLS |
| 3 Apr, 2025 | Listed for sale | $739,900 | MRED MLS |






































Room Specifics
Total Bedrooms: 4
Bedrooms Above Ground: 4
Bedrooms Below Ground: 0
Dimensions: —
Floor Type: —
Dimensions: —
Floor Type: —
Dimensions: —
Floor Type: —
Full Bathrooms: 3
Bathroom Amenities: Whirlpool,Separate Shower,Double Sink
Bathroom in Basement: 0
Rooms: —
Basement Description: —
Other Specifics
| 2 | |
| — | |
| — | |
| — | |
| — | |
| 75 X 130 X 50 X 65 | |
| — | |
| — | |
| — | |
| — | |
| Not in DB | |
| — | |
| — | |
| — | |
| — |
Tax History
| Year | Property Taxes |
|---|---|
| 2025 | $11,695 |
Contact Agent
Nearby Similar Homes
Nearby Sold Comparables
Contact Agent
Listing Provided By
Charles Rutenberg Realty of IL







