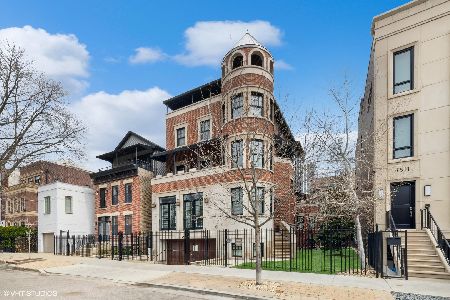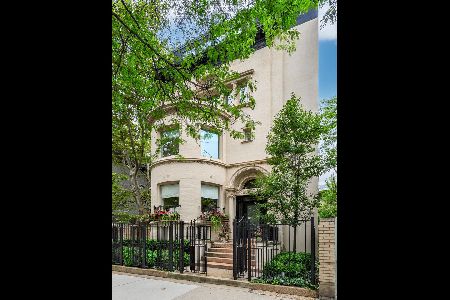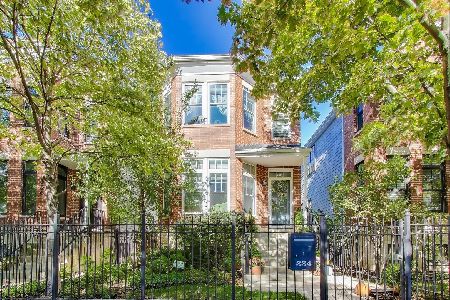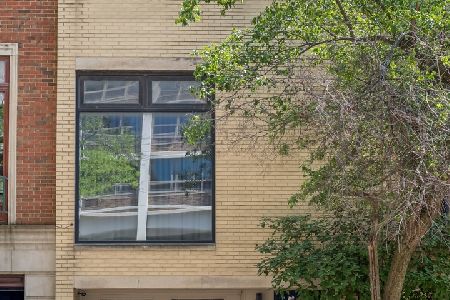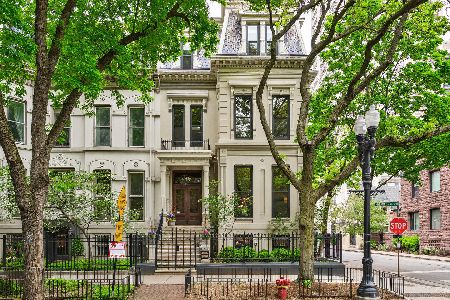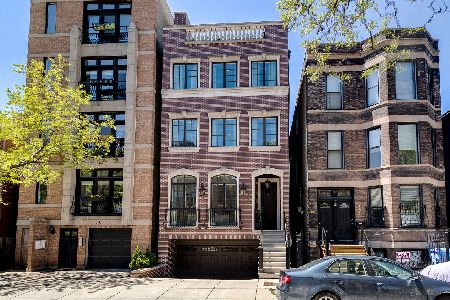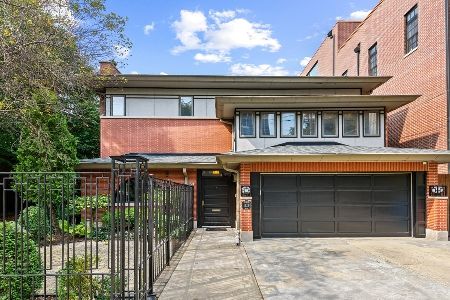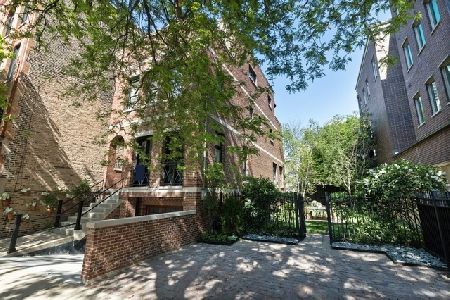1501 Wieland Street, Near North Side, Chicago, Illinois 60610
$1,700,000
|
Sold
|
|
| Status: | Closed |
| Sqft: | 4,000 |
| Cost/Sqft: | $450 |
| Beds: | 4 |
| Baths: | 5 |
| Year Built: | 1999 |
| Property Taxes: | $26,338 |
| Days On Market: | 1976 |
| Lot Size: | 0,00 |
Description
Old Town Brick Single Family Home offering 4 Bedrooms, 5 Baths and attached garage! Main floor is an open layout with Living Room, Dining Room, Kitchen and Family Room with high ceilings, hardwood floors, 2 wood burning fireplaces and tons of light from many windows! Second floor has 3 bedrooms and 2 baths. Laundry located on bedroom level. Master Bath is dramatic with high ceilings and white and grey marble, steam shower, Restoration Hardware zinc vanity with dual sinks and free standing soaking tub. Top floor is now all open as a large Recreation Room. 4th Bedroom can be walled off and has a window and closet with full bath! 2 Roof top decks and lots of light! Lower level is an additional Family Room with full bath and radiant heated floors, mudroom, tons of closet storage and attached garage with heated driveway! Paved patio is accessed from lower level and main floor level. Stellar location to enjoy the lake, park, beach, Wells Street, public transportation, and walk to everything! Side yard lot is sold separately and offers amazing outdoor space! Zoned R5 Side yard lot could also be leased or lease /option to new owner of 1501 Wieland. Call for details!
Property Specifics
| Single Family | |
| — | |
| — | |
| 1999 | |
| Full,English | |
| — | |
| No | |
| — |
| Cook | |
| — | |
| — / Not Applicable | |
| None | |
| Lake Michigan | |
| Public Sewer | |
| 10748880 | |
| 17042030390000 |
Property History
| DATE: | EVENT: | PRICE: | SOURCE: |
|---|---|---|---|
| 23 Jun, 2018 | Under contract | $0 | MRED MLS |
| 10 Apr, 2018 | Listed for sale | $0 | MRED MLS |
| 28 Aug, 2020 | Sold | $1,700,000 | MRED MLS |
| 11 Jul, 2020 | Under contract | $1,800,000 | MRED MLS |
| 16 Jun, 2020 | Listed for sale | $1,800,000 | MRED MLS |
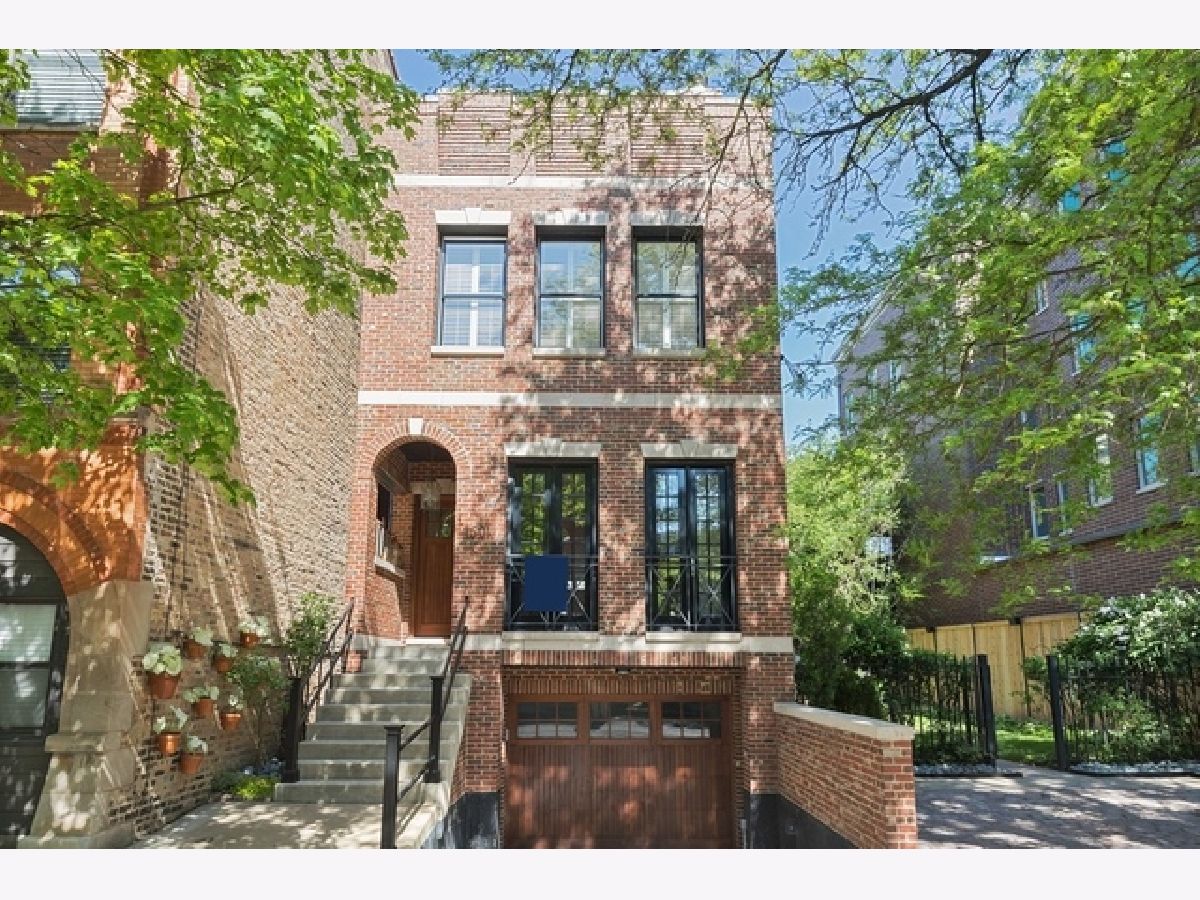
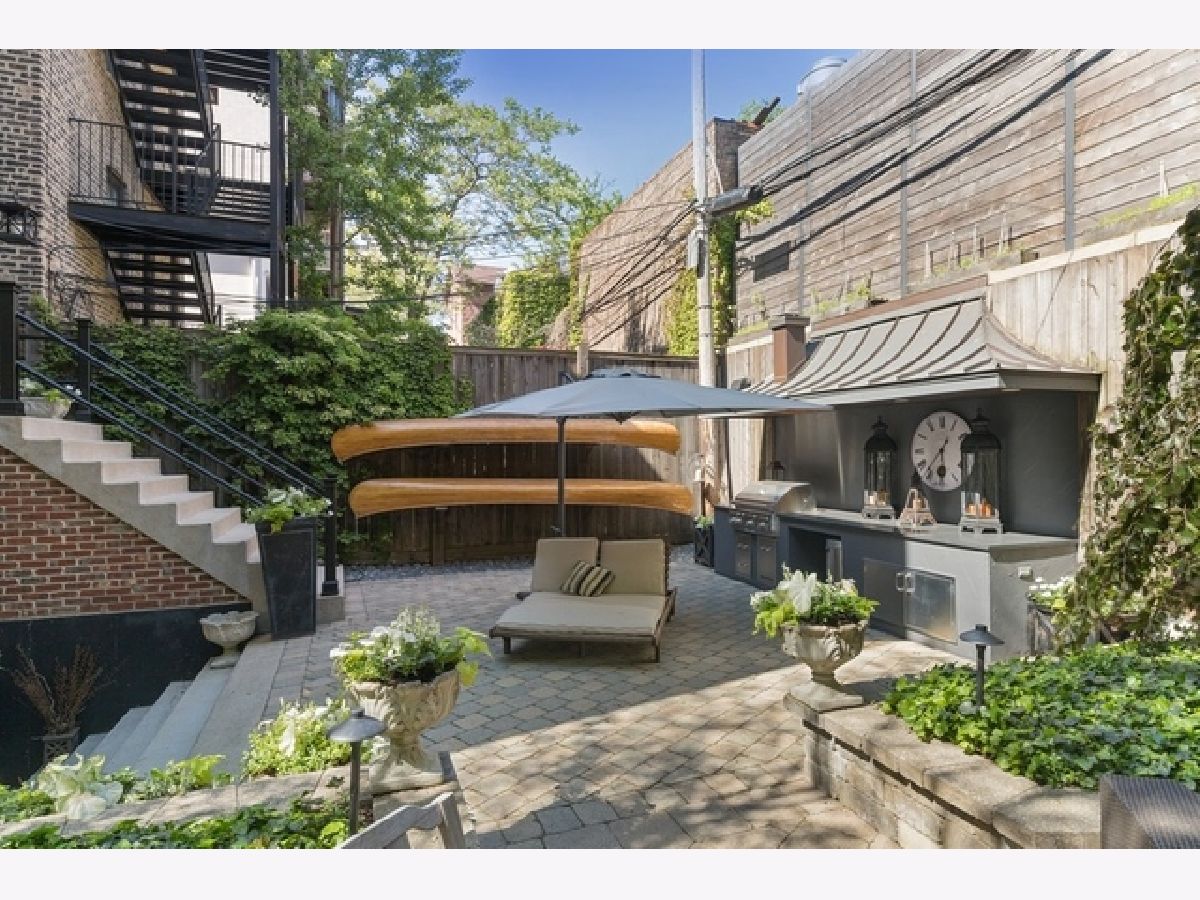
Room Specifics
Total Bedrooms: 4
Bedrooms Above Ground: 4
Bedrooms Below Ground: 0
Dimensions: —
Floor Type: —
Dimensions: —
Floor Type: —
Dimensions: —
Floor Type: —
Full Bathrooms: 5
Bathroom Amenities: Separate Shower,Steam Shower,Double Sink,Double Shower,Soaking Tub
Bathroom in Basement: 1
Rooms: Recreation Room,Play Room,Foyer,Mud Room,Storage,Balcony/Porch/Lanai,Deck,Storage
Basement Description: Finished,Exterior Access
Other Specifics
| 1.5 | |
| — | |
| — | |
| Balcony, Deck, Patio | |
| — | |
| 102X25 | |
| — | |
| Full | |
| Hardwood Floors, Heated Floors, Second Floor Laundry, Walk-In Closet(s) | |
| Range, Microwave, Dishwasher, High End Refrigerator, Bar Fridge, Washer, Dryer, Stainless Steel Appliance(s), Wine Refrigerator | |
| Not in DB | |
| — | |
| — | |
| — | |
| Wood Burning, Gas Starter |
Tax History
| Year | Property Taxes |
|---|---|
| 2020 | $26,338 |
Contact Agent
Nearby Similar Homes
Nearby Sold Comparables
Contact Agent
Listing Provided By
Jameson Sotheby's Intl Realty

