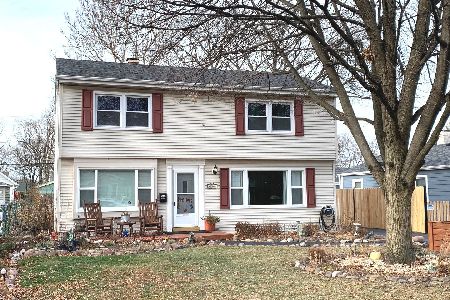1502 Liberty Drive, Wheaton, Illinois 60187
$332,500
|
Sold
|
|
| Status: | Closed |
| Sqft: | 1,085 |
| Cost/Sqft: | $318 |
| Beds: | 3 |
| Baths: | 1 |
| Year Built: | 1951 |
| Property Taxes: | $5,091 |
| Days On Market: | 1896 |
| Lot Size: | 0,18 |
Description
FULLY RENOVATED HOME - nothing to do but move in! Stylish on-trend 3-bedroom ranch home highlighted by the stunning eat-in kitchen with stainless steel appliances, quartz countertops, and porcelain plank flooring. A bright living room with an appointed gas log fireplace and gorgeous hardwood leading to the bedrooms. The 3-season room is a great spot for conversations or adventures found in your favorite book. The fully fenced backyard and patio area ready for cookouts and playtime. There is so much to love about this like-new home. Some updates and improvements include 2020 new concrete patio, updated electrical, new front screen door Larson & cedar privacy fence. Fireplace updated and gas logs installed. 2019 new roof, blown insulation, new gutters, new LP smart siding, stone, & refaced chimneys. 2018 Refinished 3-season room, regraded side yard. 2017 freshly painted, new crown molding & window casing. 2016 New A/C, updated kitchen, new windows, & updated bath. Not to mention the phenomenal location close to two train stations, Cantigny Golf, Forest Preserves, Parks, and all the fabulous eateries, shops, and community festivals of downtown Wheaton. A home to be shared with family and friends!
Property Specifics
| Single Family | |
| — | |
| Ranch | |
| 1951 | |
| Full | |
| — | |
| No | |
| 0.18 |
| Du Page | |
| Pierce Highlands | |
| 0 / Not Applicable | |
| None | |
| Public | |
| Public Sewer | |
| 10918228 | |
| 0517309017 |
Nearby Schools
| NAME: | DISTRICT: | DISTANCE: | |
|---|---|---|---|
|
Grade School
Emerson Elementary School |
200 | — | |
|
Middle School
Monroe Middle School |
200 | Not in DB | |
|
High School
Wheaton North High School |
200 | Not in DB | |
Property History
| DATE: | EVENT: | PRICE: | SOURCE: |
|---|---|---|---|
| 5 May, 2016 | Sold | $169,900 | MRED MLS |
| 5 Apr, 2016 | Under contract | $169,900 | MRED MLS |
| 24 Mar, 2016 | Listed for sale | $169,900 | MRED MLS |
| 8 Jan, 2021 | Sold | $332,500 | MRED MLS |
| 24 Nov, 2020 | Under contract | $344,900 | MRED MLS |
| 20 Nov, 2020 | Listed for sale | $344,900 | MRED MLS |
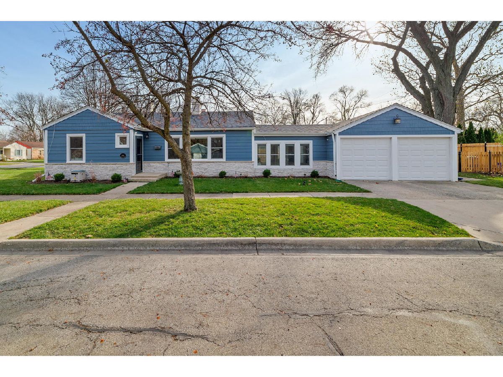
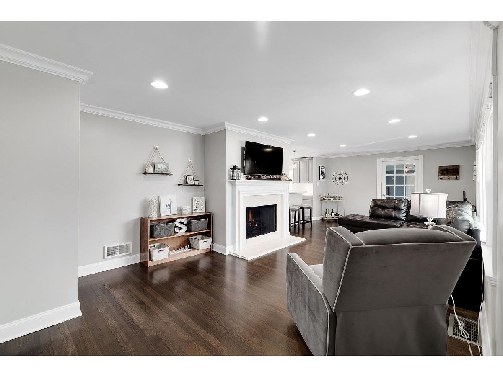
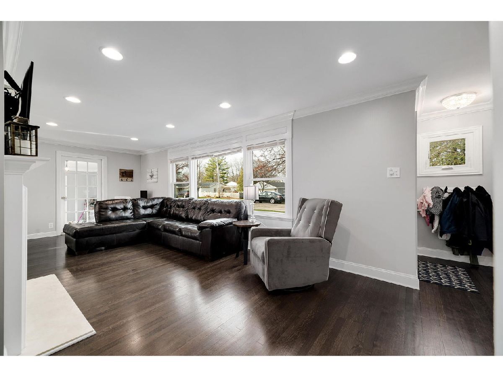
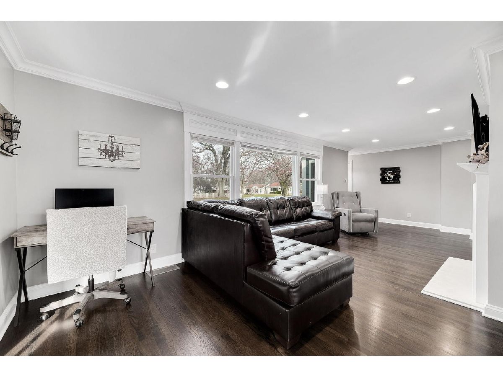
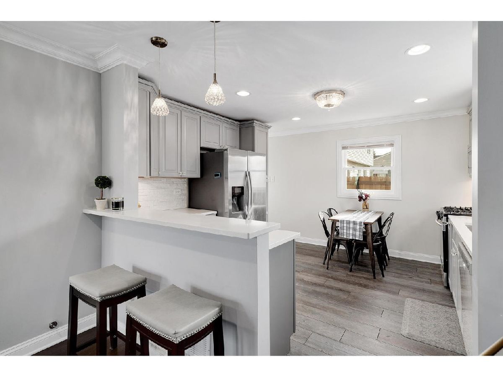
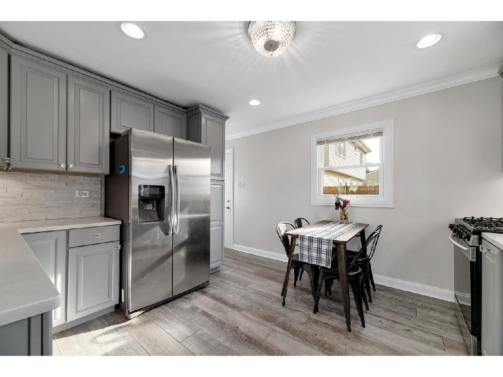
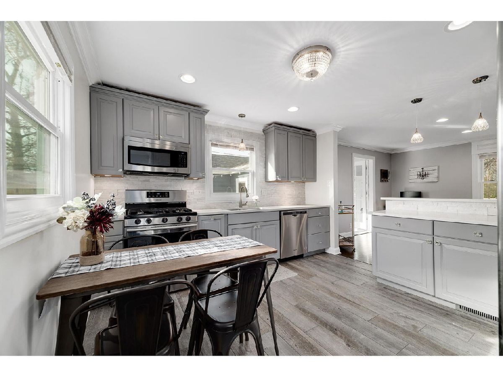
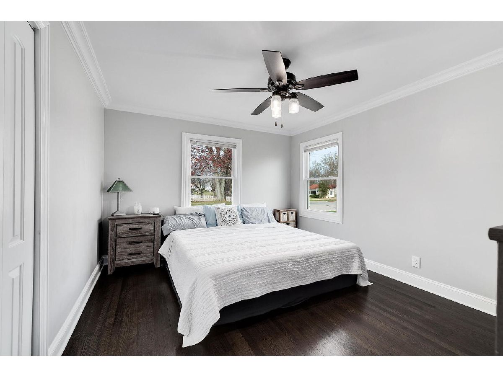
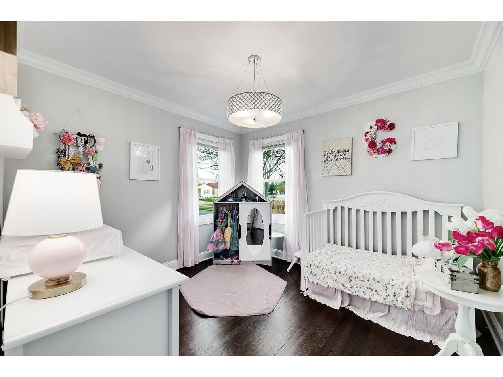
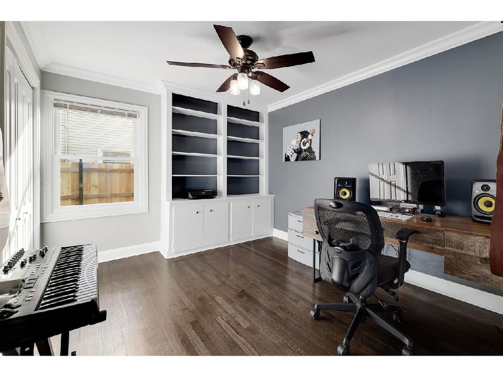
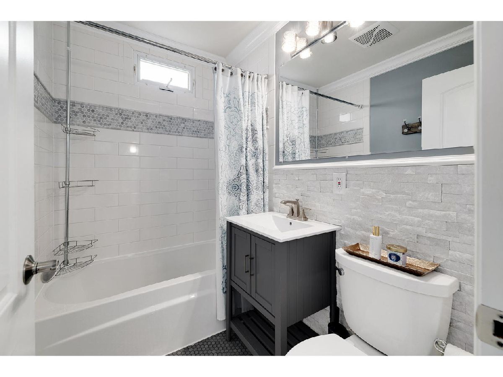
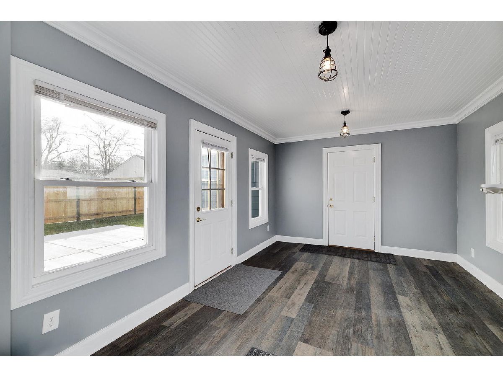
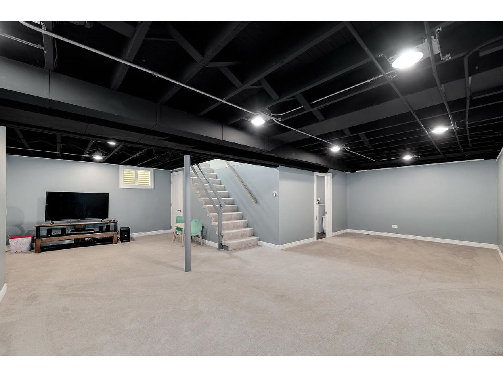
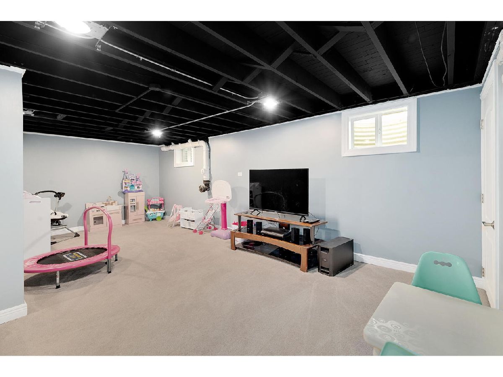
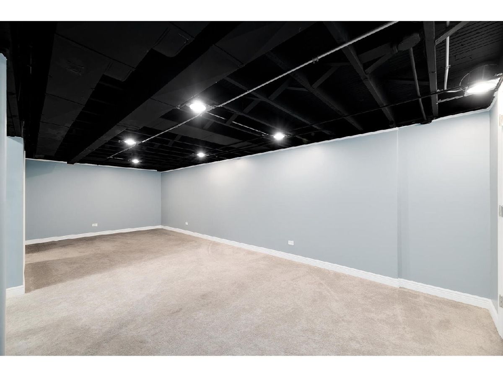
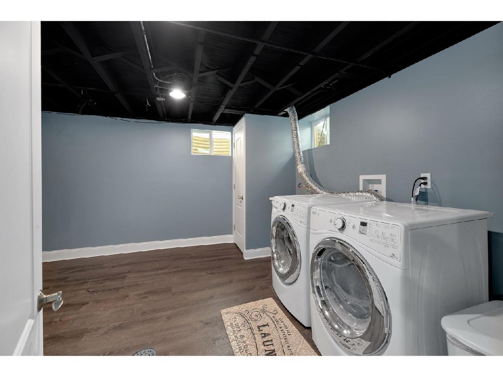
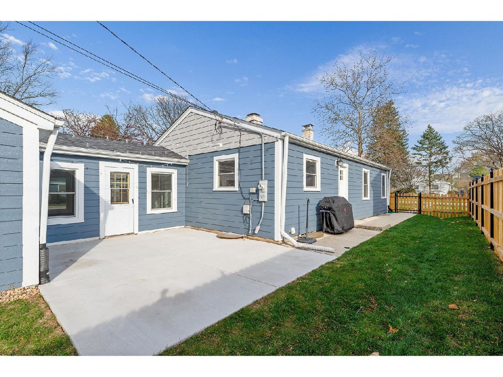
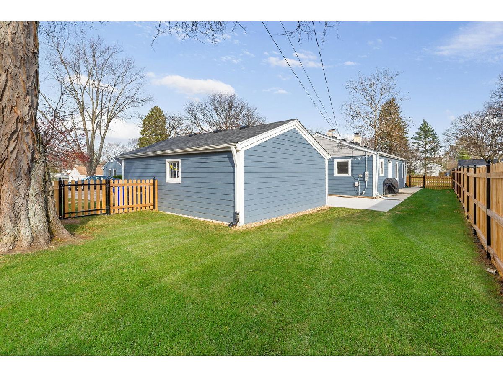
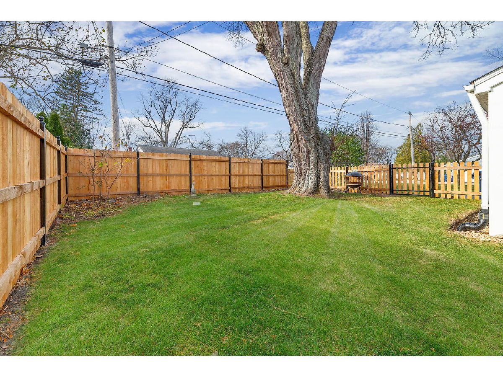
Room Specifics
Total Bedrooms: 3
Bedrooms Above Ground: 3
Bedrooms Below Ground: 0
Dimensions: —
Floor Type: Hardwood
Dimensions: —
Floor Type: Hardwood
Full Bathrooms: 1
Bathroom Amenities: —
Bathroom in Basement: 0
Rooms: Recreation Room,Family Room,Sun Room
Basement Description: Partially Finished,Rec/Family Area,Storage Space
Other Specifics
| 2.5 | |
| Concrete Perimeter | |
| Concrete | |
| Patio | |
| Corner Lot,Fenced Yard | |
| 145X54 | |
| — | |
| None | |
| Hardwood Floors, Built-in Features, Open Floorplan | |
| Range, Microwave, Dishwasher, Refrigerator, Washer, Dryer, Stainless Steel Appliance(s) | |
| Not in DB | |
| Curbs, Sidewalks, Street Lights, Street Paved | |
| — | |
| — | |
| Gas Log, Gas Starter |
Tax History
| Year | Property Taxes |
|---|---|
| 2016 | $4,856 |
| 2021 | $5,091 |
Contact Agent
Nearby Similar Homes
Nearby Sold Comparables
Contact Agent
Listing Provided By
RE/MAX Suburban





