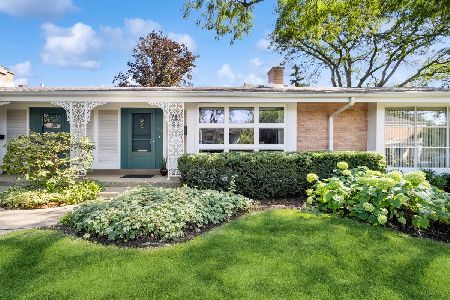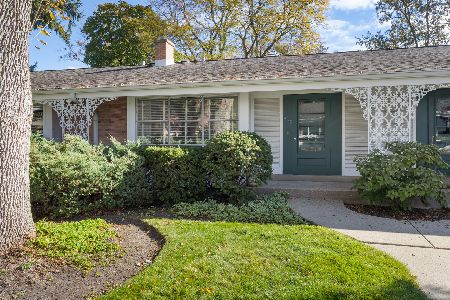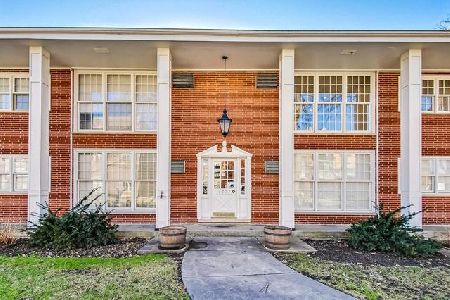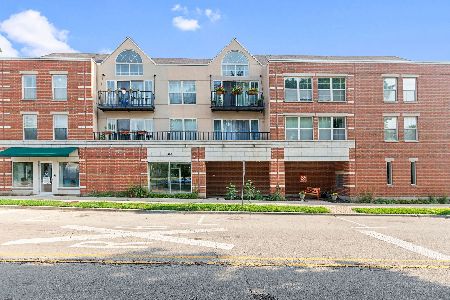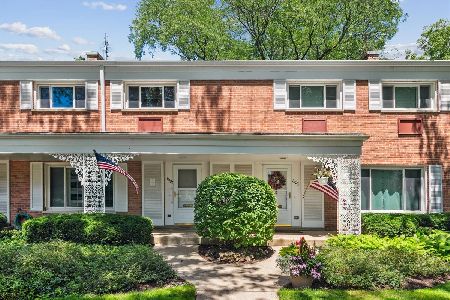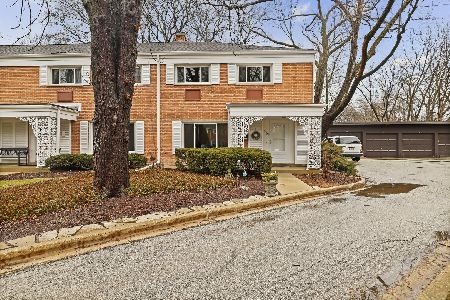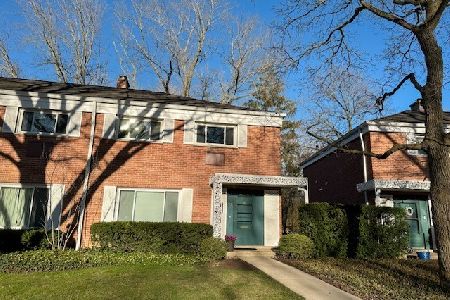1502 Palmgren Drive, Glenview, Illinois 60025
$277,500
|
Sold
|
|
| Status: | Closed |
| Sqft: | 1,584 |
| Cost/Sqft: | $189 |
| Beds: | 3 |
| Baths: | 3 |
| Year Built: | 1962 |
| Property Taxes: | $6,222 |
| Days On Market: | 2233 |
| Lot Size: | 0,00 |
Description
Rarely available 3 bedroom, 2.1 bath townhome in Carriage Hill on the park! Wonderful location! All windows, patio doors replaced! Newly painted. One car garage very close to unit, 2nd from end, #68. Slate entry foyer with coat closet. Laminate flooring-living room, separate dining room & kitchen. Sliding doors in dining room to patio, as well as closet for dishes, glassware. Bright, white kitchen, also with sliders to patio. Updated half bath. Laundry/utility room with storage. Newer washer. Hardwood stairs to 2nd floor which includes 2 family bedrooms, full hall bath & master suite with bath with separate shower. Hardwood floors (recently refinished), ceiling fans & mini-blinds in bedrooms. Fantastic walk up floored attic has shelving and cabinetry for storage. Furnace, AC, humidifier. Close to park, town & walk to Village of Golf train station! Estate sale & property offered in "as-is" condition.
Property Specifics
| Condos/Townhomes | |
| 2 | |
| — | |
| 1962 | |
| None | |
| — | |
| No | |
| — |
| Cook | |
| Carriage Hill | |
| 300 / Monthly | |
| Parking,Insurance,Exterior Maintenance,Lawn Care,Scavenger,Snow Removal | |
| Lake Michigan | |
| Public Sewer | |
| 10614870 | |
| 04354082980000 |
Nearby Schools
| NAME: | DISTRICT: | DISTANCE: | |
|---|---|---|---|
|
Grade School
Lyon Elementary School |
34 | — | |
|
Middle School
Springman Middle School |
34 | Not in DB | |
|
High School
Glenbrook South High School |
225 | Not in DB | |
Property History
| DATE: | EVENT: | PRICE: | SOURCE: |
|---|---|---|---|
| 4 Mar, 2020 | Sold | $277,500 | MRED MLS |
| 4 Feb, 2020 | Under contract | $299,500 | MRED MLS |
| 20 Jan, 2020 | Listed for sale | $299,500 | MRED MLS |
Room Specifics
Total Bedrooms: 3
Bedrooms Above Ground: 3
Bedrooms Below Ground: 0
Dimensions: —
Floor Type: Hardwood
Dimensions: —
Floor Type: Hardwood
Full Bathrooms: 3
Bathroom Amenities: Separate Shower
Bathroom in Basement: —
Rooms: No additional rooms
Basement Description: None
Other Specifics
| 1.5 | |
| — | |
| — | |
| Patio, Cable Access | |
| Landscaped,Park Adjacent | |
| 1242 | |
| — | |
| Full | |
| Hardwood Floors, Wood Laminate Floors, First Floor Laundry, Laundry Hook-Up in Unit, Storage | |
| Range, Microwave, Dishwasher, Refrigerator, Washer, Dryer, Disposal | |
| Not in DB | |
| — | |
| — | |
| — | |
| — |
Tax History
| Year | Property Taxes |
|---|---|
| 2020 | $6,222 |
Contact Agent
Nearby Similar Homes
Nearby Sold Comparables
Contact Agent
Listing Provided By
Berkshire Hathaway HomeServices Chicago

