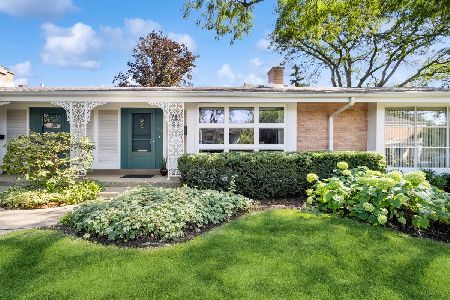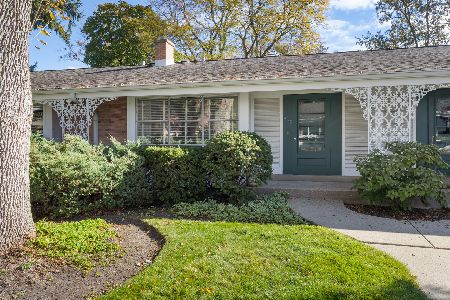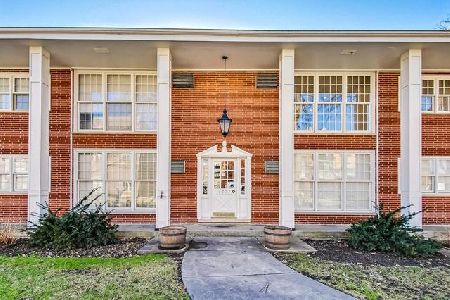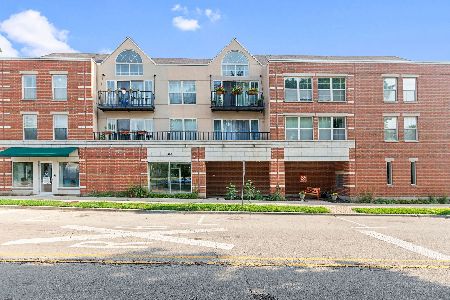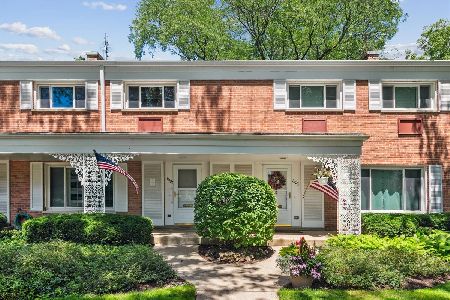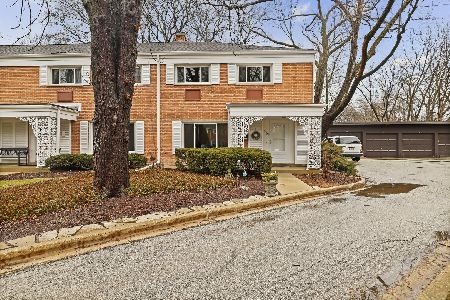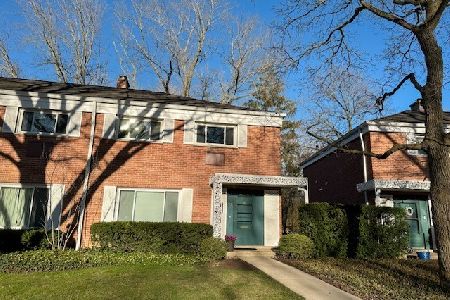1504 Palmgren Drive, Glenview, Illinois 60025
$279,000
|
Sold
|
|
| Status: | Closed |
| Sqft: | 0 |
| Cost/Sqft: | — |
| Beds: | 3 |
| Baths: | 3 |
| Year Built: | 1962 |
| Property Taxes: | $4,154 |
| Days On Market: | 3680 |
| Lot Size: | 0,00 |
Description
Spacious 3bed/2.1 bath town home located in the desirable Carriage Hill subdivision. Hardwood throughout the first floor. Welcoming foyer opens to a good-sized living room with hardwood, neutral paint, and plantation shutters. Pretty dining room with moldings, dry bar closet, hardwood floors, and sliding doors out to the brick paver patio with plantation shutters. Beautiful all white kitchen including a double oven and seating/planning area. 1st floor powder room and laundry/storage room with full size washer and dryer. Upstairs has 3 bedrooms and two full bathrooms. Large master with wall of closets and en-suite bathroom. 2nd bedroom currently used as an office with built-in shelving. The closet has a full staircase to the third floor currently used for storage. Third good-sized bedroom. Full hall bathroom with gray tile and tub/shower. Beautiful outdoor space with large brick paver patio backing to the park. Garage parking Space #67 included. Pristine and well cared for town home.
Property Specifics
| Condos/Townhomes | |
| 2 | |
| — | |
| 1962 | |
| None | |
| — | |
| No | |
| — |
| Cook | |
| Carriage Hill | |
| 265 / Monthly | |
| Parking,Insurance,Exterior Maintenance,Lawn Care,Scavenger | |
| Lake Michigan,Public | |
| Public Sewer | |
| 09130582 | |
| 04354082990000 |
Nearby Schools
| NAME: | DISTRICT: | DISTANCE: | |
|---|---|---|---|
|
Grade School
Lyon Elementary School |
34 | — | |
|
Middle School
Springman Middle School |
34 | Not in DB | |
|
High School
Glenbrook South High School |
225 | Not in DB | |
|
Alternate Elementary School
Pleasant Ridge Elementary School |
— | Not in DB | |
Property History
| DATE: | EVENT: | PRICE: | SOURCE: |
|---|---|---|---|
| 8 Apr, 2016 | Sold | $279,000 | MRED MLS |
| 5 Feb, 2016 | Under contract | $279,000 | MRED MLS |
| 3 Feb, 2016 | Listed for sale | $279,000 | MRED MLS |
| 3 Sep, 2024 | Sold | $403,000 | MRED MLS |
| 16 Jul, 2024 | Under contract | $395,000 | MRED MLS |
| 11 Jul, 2024 | Listed for sale | $395,000 | MRED MLS |
Room Specifics
Total Bedrooms: 3
Bedrooms Above Ground: 3
Bedrooms Below Ground: 0
Dimensions: —
Floor Type: Carpet
Dimensions: —
Floor Type: Carpet
Full Bathrooms: 3
Bathroom Amenities: —
Bathroom in Basement: 0
Rooms: Attic
Basement Description: None
Other Specifics
| 1.5 | |
| Concrete Perimeter | |
| — | |
| Brick Paver Patio | |
| Park Adjacent | |
| COMMON GROUNDS | |
| — | |
| Full | |
| Bar-Dry, Hardwood Floors, First Floor Laundry | |
| Double Oven, Microwave, Dishwasher, Refrigerator, Washer, Dryer, Disposal | |
| Not in DB | |
| — | |
| — | |
| — | |
| — |
Tax History
| Year | Property Taxes |
|---|---|
| 2016 | $4,154 |
| 2024 | $4,700 |
Contact Agent
Nearby Similar Homes
Nearby Sold Comparables
Contact Agent
Listing Provided By
Coldwell Banker Residential

