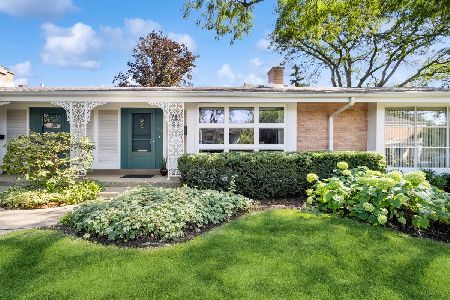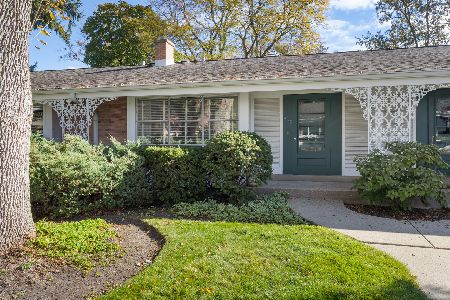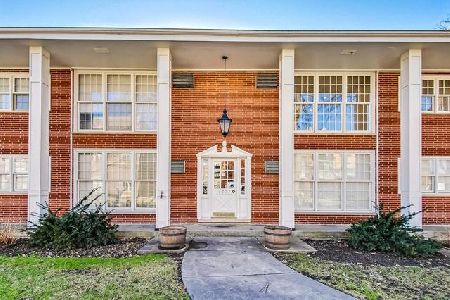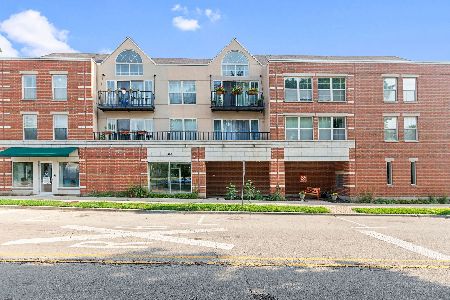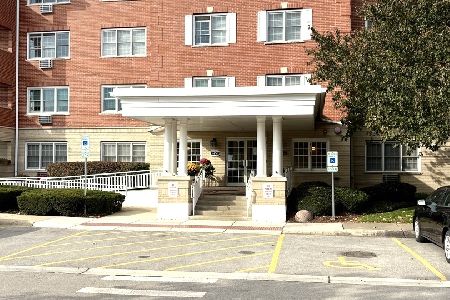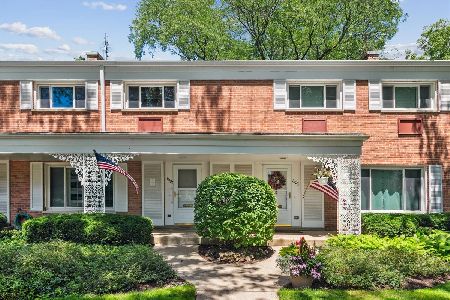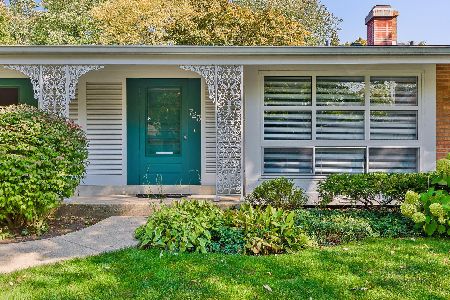1506 Palmgren Drive, Glenview, Illinois 60025
$269,000
|
Sold
|
|
| Status: | Closed |
| Sqft: | 1,584 |
| Cost/Sqft: | $170 |
| Beds: | 3 |
| Baths: | 3 |
| Year Built: | 1960 |
| Property Taxes: | $4,979 |
| Days On Market: | 3015 |
| Lot Size: | 0,00 |
Description
Sought after Carriage Hill 3 bedroom, 2-story on the park with peaceful green vistas! Bonus 2 garages! (#66,106). Hardwood floors under carpet on 2nd floor. Entry foyer opens to living room w/new picture window. Custom built in shelves. Formal dining room with 2 built-in china cabinets, sliders to private brick paver patio. Kitchen boasts Merillat Shetland Maple cabinets w/pull outs, Corian counters, ceramic tile backsplash, new Frigidaire oven/range & Congoleum floors. Amana side-by-side refrigerator, Maytag cabinet front dishwasher, Maytag microwave. Half bath w/maple vanity. Utility room w/shelving, Carrier furnace, Aprilaire humidifier, AO Smith hot water heater, washer & dryer. 2nd floor includes master bedroom w/bath overlooking park, 2 family bedrooms & full bath. Walk up attic with fantastic storage. Great closet space throughout! Property, garages offered in as-is condition.
Property Specifics
| Condos/Townhomes | |
| 2 | |
| — | |
| 1960 | |
| None | |
| 2-STORY | |
| No | |
| — |
| Cook | |
| Carriage Hill | |
| 275 / Monthly | |
| Insurance,Exterior Maintenance,Lawn Care,Scavenger,Snow Removal | |
| Lake Michigan | |
| Public Sewer | |
| 09808911 | |
| 04354083000000 |
Nearby Schools
| NAME: | DISTRICT: | DISTANCE: | |
|---|---|---|---|
|
Grade School
Lyon Elementary School |
34 | — | |
|
Middle School
Springman Middle School |
34 | Not in DB | |
|
High School
Glenbrook South High School |
225 | Not in DB | |
Property History
| DATE: | EVENT: | PRICE: | SOURCE: |
|---|---|---|---|
| 3 Jul, 2018 | Sold | $269,000 | MRED MLS |
| 9 Jun, 2018 | Under contract | $269,000 | MRED MLS |
| — | Last price change | $289,000 | MRED MLS |
| 29 Nov, 2017 | Listed for sale | $324,500 | MRED MLS |
Room Specifics
Total Bedrooms: 3
Bedrooms Above Ground: 3
Bedrooms Below Ground: 0
Dimensions: —
Floor Type: Hardwood
Dimensions: —
Floor Type: Hardwood
Full Bathrooms: 3
Bathroom Amenities: —
Bathroom in Basement: 0
Rooms: Foyer
Basement Description: None
Other Specifics
| 2 | |
| — | |
| — | |
| Brick Paver Patio, Cable Access | |
| Common Grounds,Landscaped,Park Adjacent | |
| COMMON GROUNDS | |
| — | |
| Full | |
| Hardwood Floors, First Floor Laundry, Laundry Hook-Up in Unit, Storage | |
| Range, Microwave, Dishwasher, Refrigerator, Washer, Dryer | |
| Not in DB | |
| — | |
| — | |
| Park | |
| — |
Tax History
| Year | Property Taxes |
|---|---|
| 2018 | $4,979 |
Contact Agent
Nearby Similar Homes
Nearby Sold Comparables
Contact Agent
Listing Provided By
Berkshire Hathaway HomeServices KoenigRubloff

