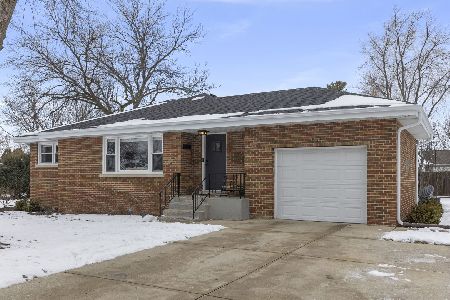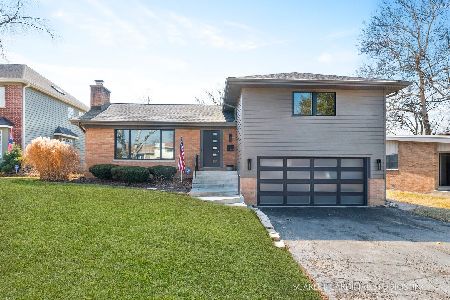1502 Paula Avenue, Wheaton, Illinois 60189
$645,000
|
Sold
|
|
| Status: | Closed |
| Sqft: | 3,866 |
| Cost/Sqft: | $175 |
| Beds: | 4 |
| Baths: | 5 |
| Year Built: | 2004 |
| Property Taxes: | $16,948 |
| Days On Market: | 2081 |
| Lot Size: | 0,22 |
Description
Fabulous price for this home boasting A M A Z I N G space and a completely move in condition! Located in the popular Madison School boundaries, this home offers 4 bedrooms plus a 5th Bedroom/Tandem, 4.1 Baths, 2nd Kitchen in Basement and is completely move-in ready. Amenities include: hardwood floors, gorgeous woodwork, first Floor Study, large Kitchen with center island overlooking warm and inviting Family Room. Huge Master Bedroom/sitting room with His & Her walk-in closets, 3 baths on 2nd Floor plus a unique Tandem Room (Play Room or BR 5) and a spacious finished basement with full Kitchen, Rec Room and abundant storage with a walk-in cedar lined closet. Lovely back yard completely fenced includes a pergola, patio and water feature. Great location close to parks, schools, shopping. THIS IS AN A+ HOME!!
Property Specifics
| Single Family | |
| — | |
| — | |
| 2004 | |
| Full | |
| — | |
| No | |
| 0.22 |
| Du Page | |
| — | |
| 0 / Not Applicable | |
| None | |
| Lake Michigan | |
| Public Sewer | |
| 10725049 | |
| 0520103011 |
Nearby Schools
| NAME: | DISTRICT: | DISTANCE: | |
|---|---|---|---|
|
Grade School
Madison Elementary School |
200 | — | |
|
Middle School
Edison Middle School |
200 | Not in DB | |
|
High School
Wheaton Warrenville South H S |
200 | Not in DB | |
Property History
| DATE: | EVENT: | PRICE: | SOURCE: |
|---|---|---|---|
| 30 May, 2013 | Sold | $650,000 | MRED MLS |
| 10 Mar, 2013 | Under contract | $675,000 | MRED MLS |
| 4 Mar, 2013 | Listed for sale | $675,000 | MRED MLS |
| 31 Jul, 2020 | Sold | $645,000 | MRED MLS |
| 14 Jun, 2020 | Under contract | $675,000 | MRED MLS |
| 26 May, 2020 | Listed for sale | $675,000 | MRED MLS |
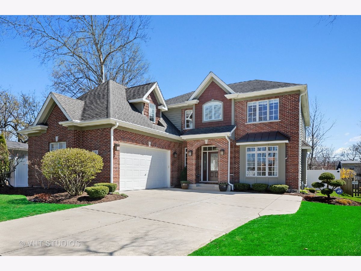
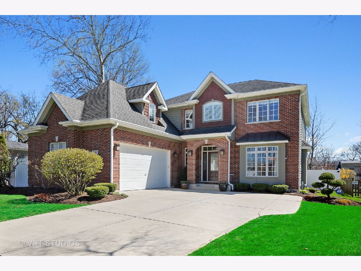
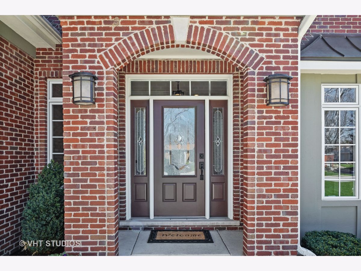
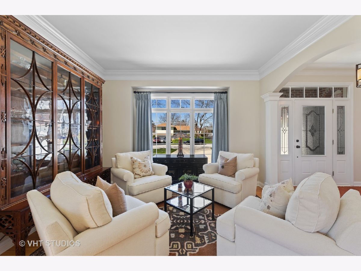
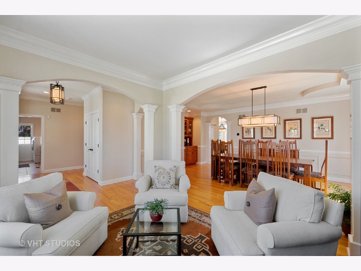
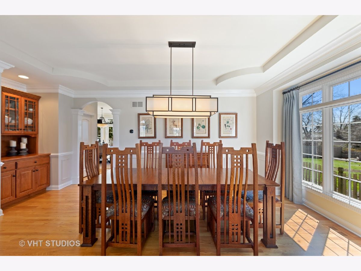
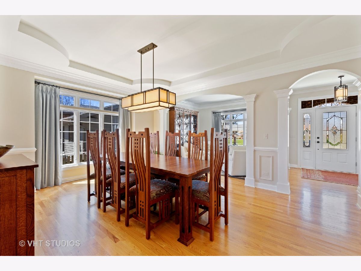
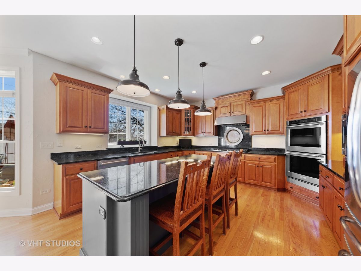
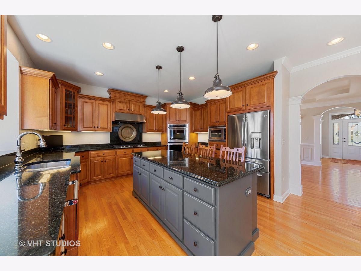
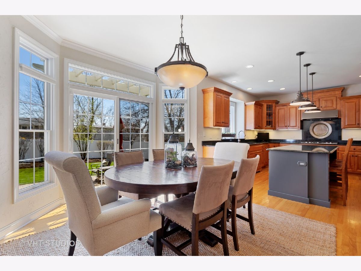
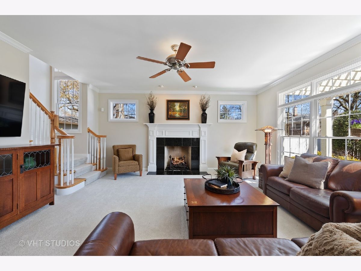
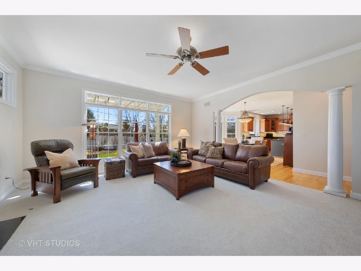
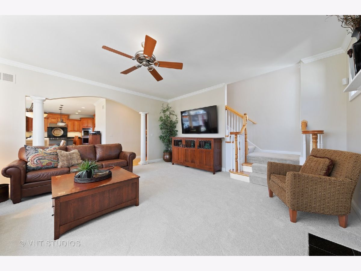
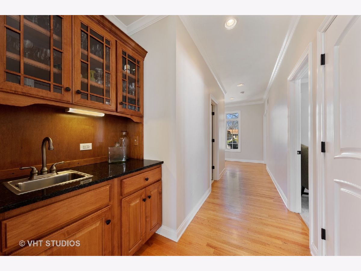
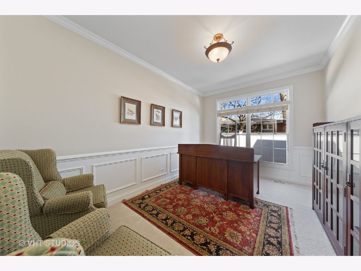
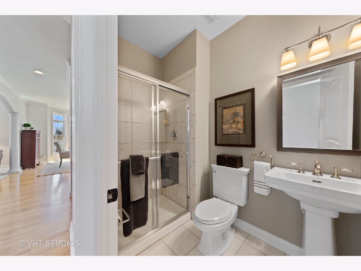
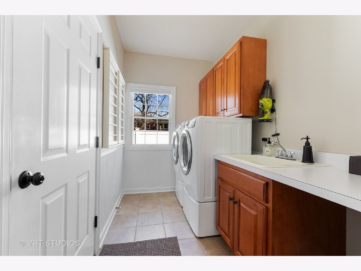
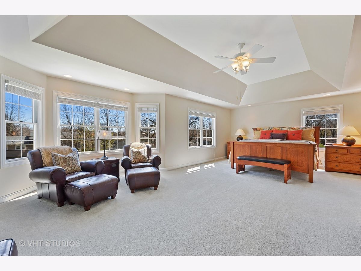
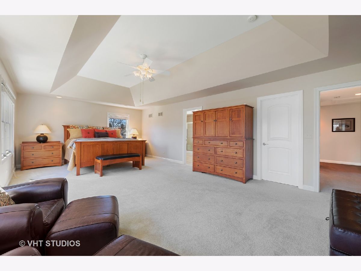
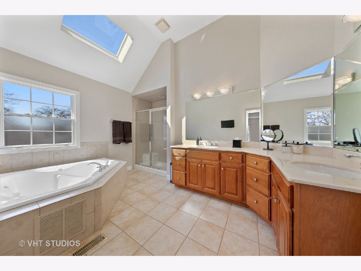
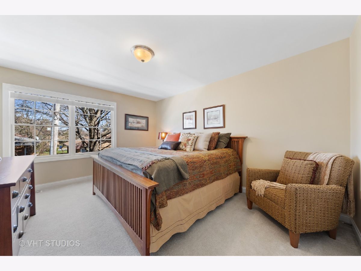
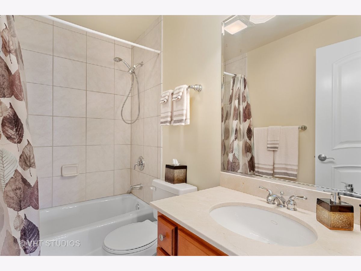
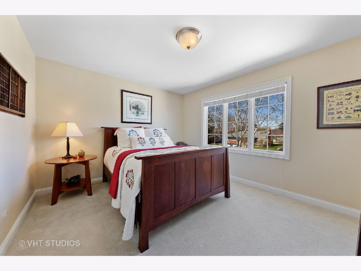
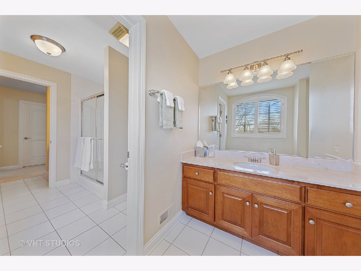
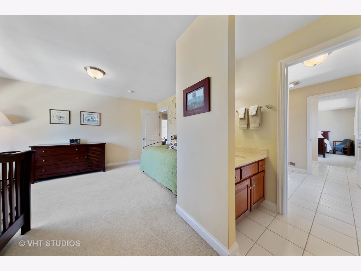
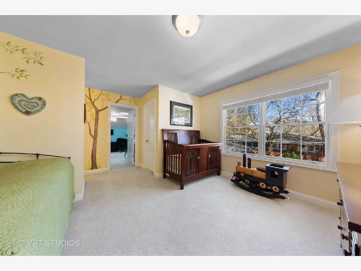
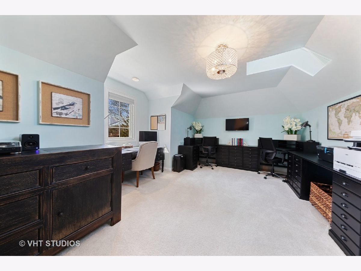
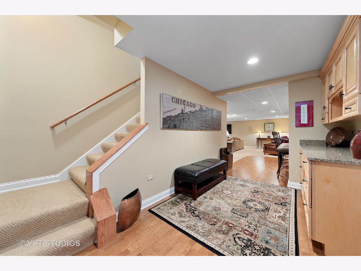
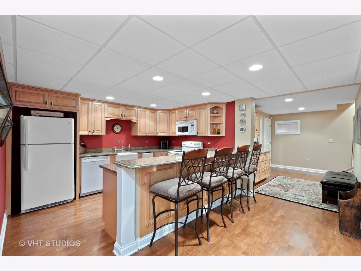
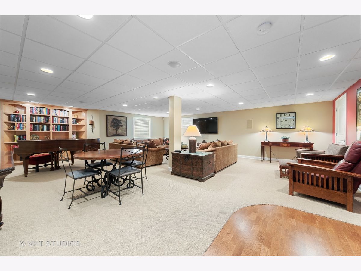
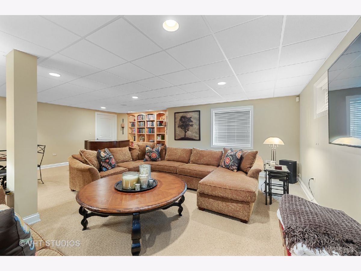
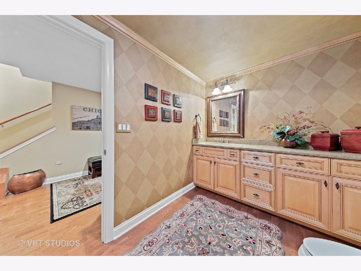
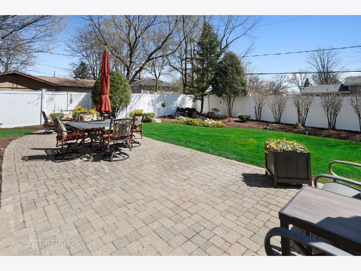
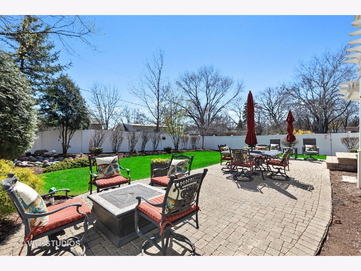
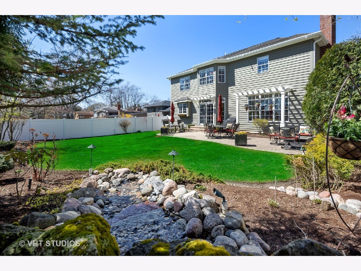
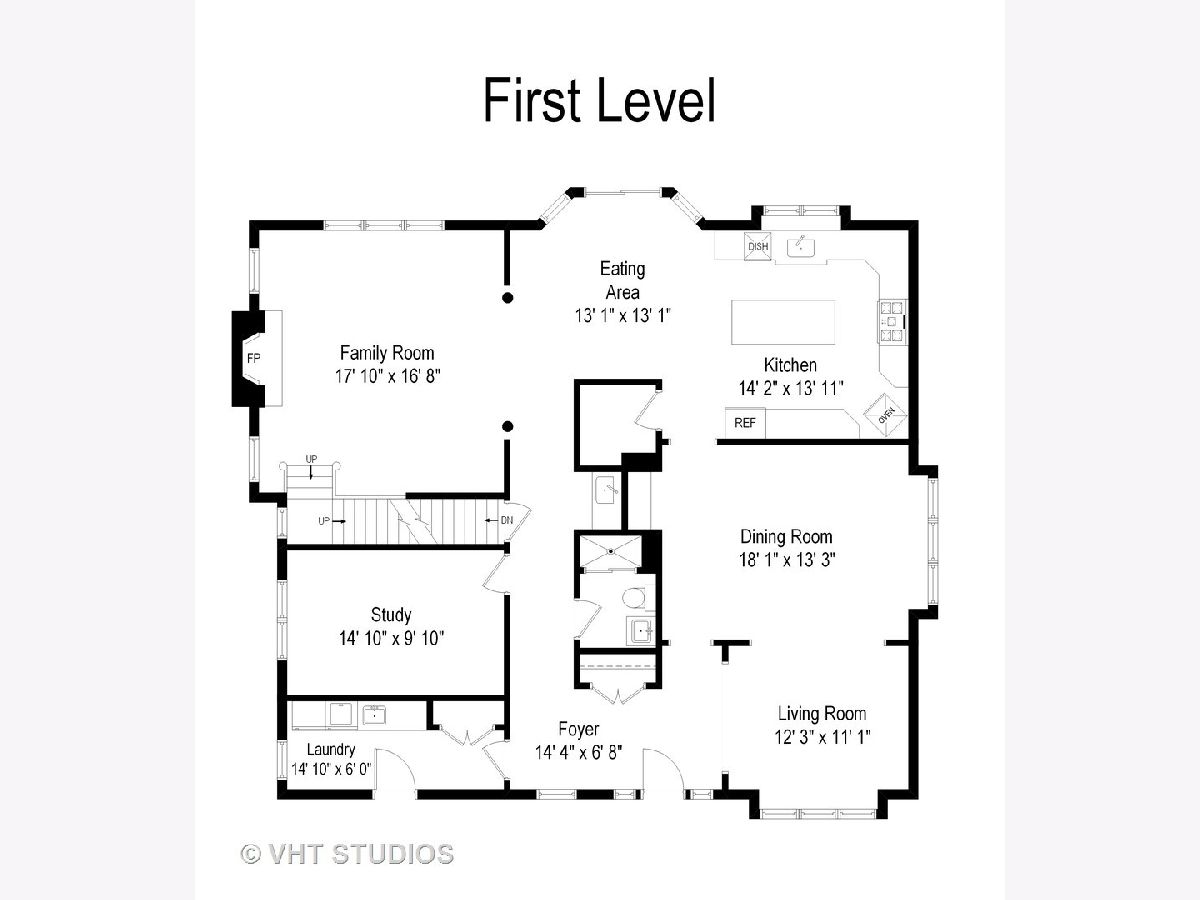
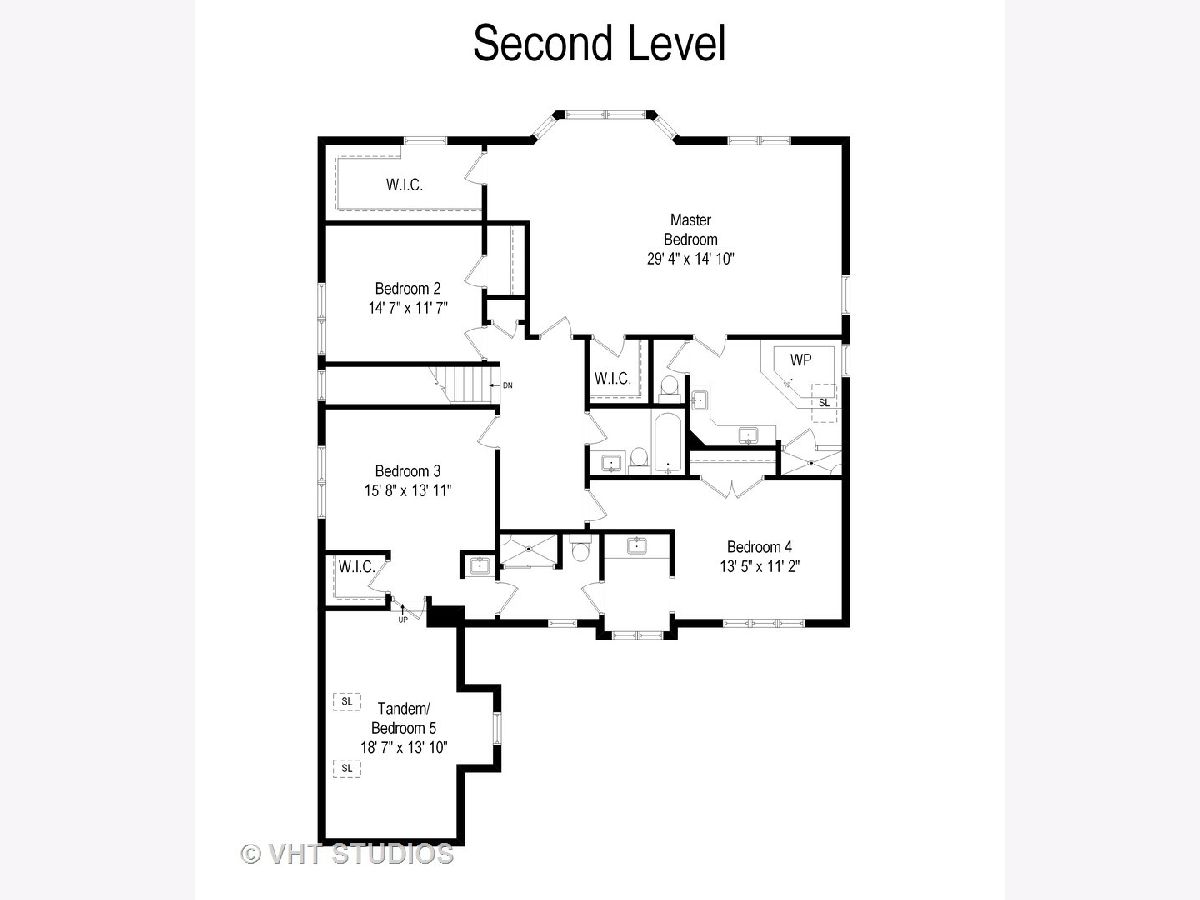
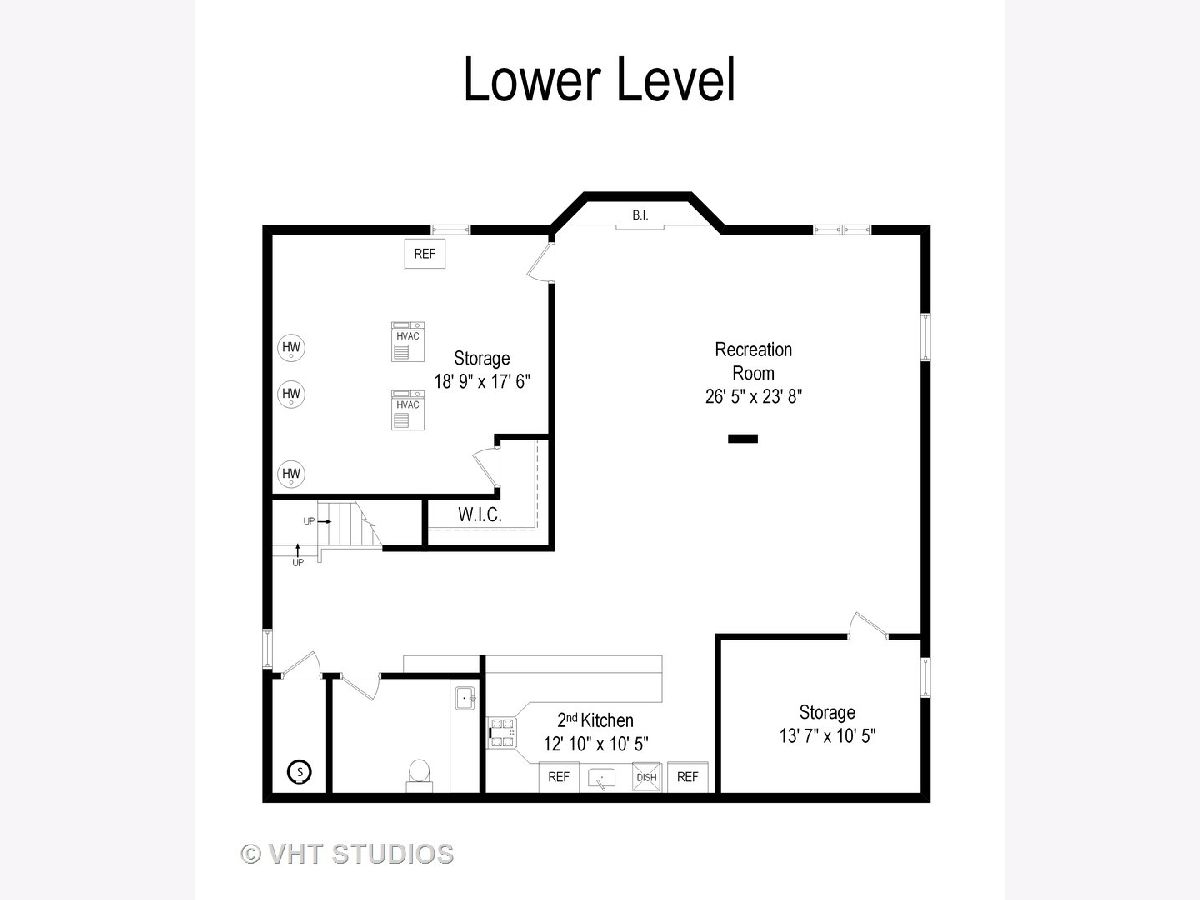
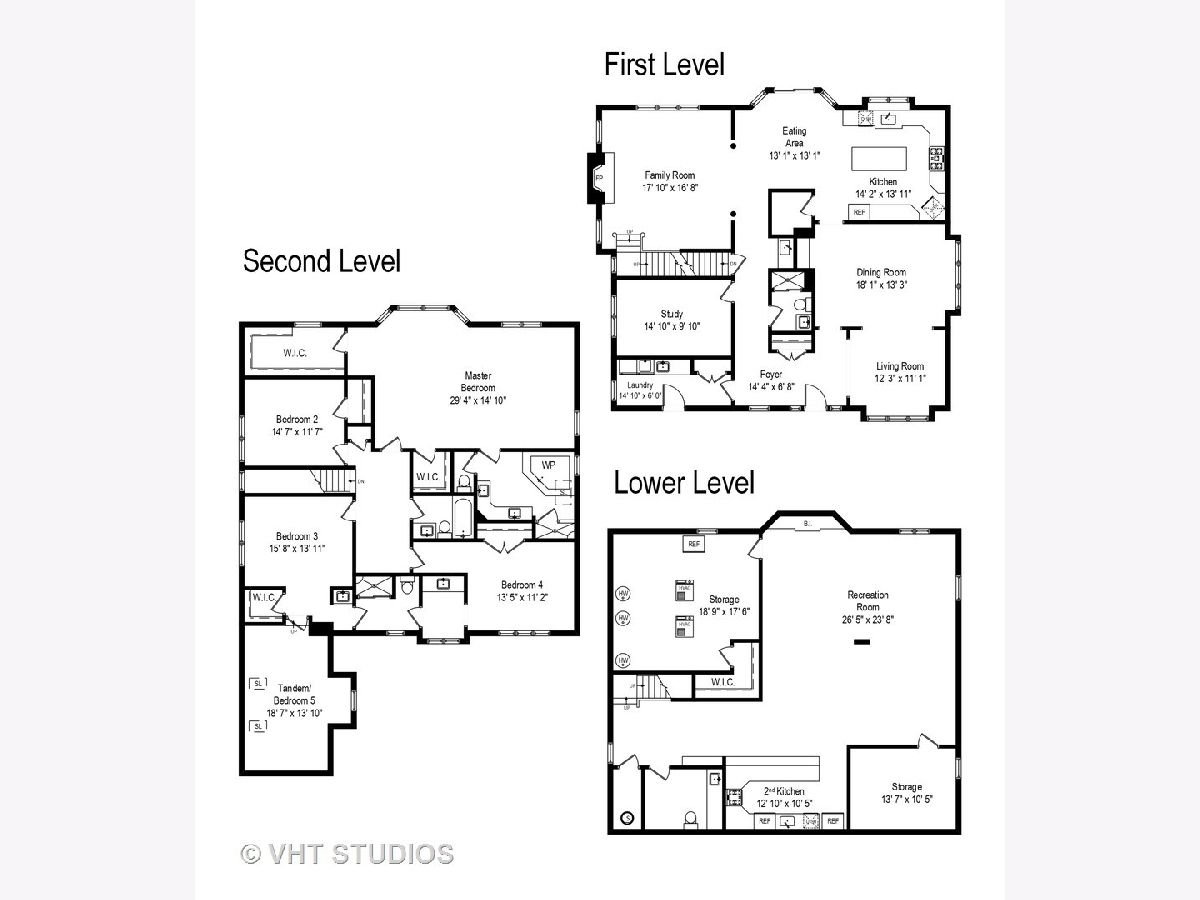
Room Specifics
Total Bedrooms: 4
Bedrooms Above Ground: 4
Bedrooms Below Ground: 0
Dimensions: —
Floor Type: Carpet
Dimensions: —
Floor Type: Carpet
Dimensions: —
Floor Type: Carpet
Full Bathrooms: 5
Bathroom Amenities: Whirlpool,Separate Shower,Double Sink
Bathroom in Basement: 1
Rooms: Eating Area,Study,Recreation Room,Kitchen,Tandem Room,Foyer
Basement Description: Finished
Other Specifics
| 2 | |
| Concrete Perimeter | |
| Concrete | |
| Patio | |
| — | |
| 66X145 | |
| Unfinished | |
| Full | |
| Bar-Wet, Hardwood Floors, First Floor Laundry, First Floor Full Bath, Walk-In Closet(s) | |
| Double Oven, Microwave, Dishwasher, Refrigerator, Washer, Dryer, Disposal, Stainless Steel Appliance(s) | |
| Not in DB | |
| Curbs, Sidewalks, Street Paved | |
| — | |
| — | |
| Gas Log |
Tax History
| Year | Property Taxes |
|---|---|
| 2013 | $16,509 |
| 2020 | $16,948 |
Contact Agent
Nearby Similar Homes
Nearby Sold Comparables
Contact Agent
Listing Provided By
Baird & Warner





