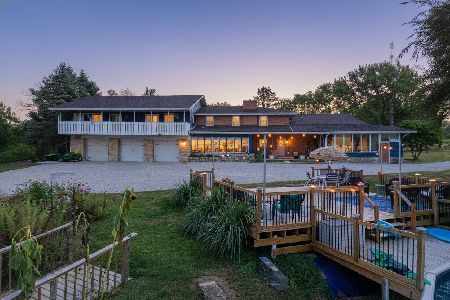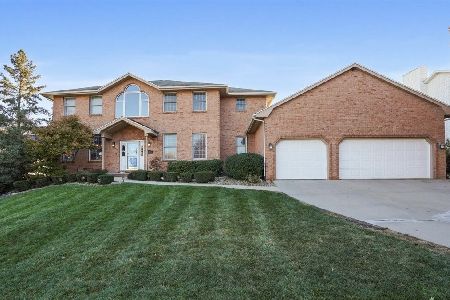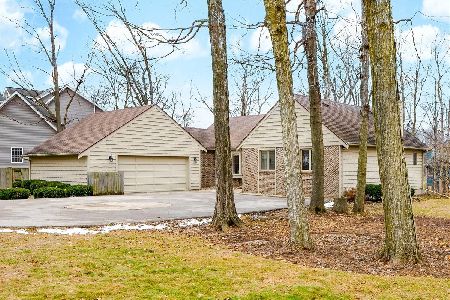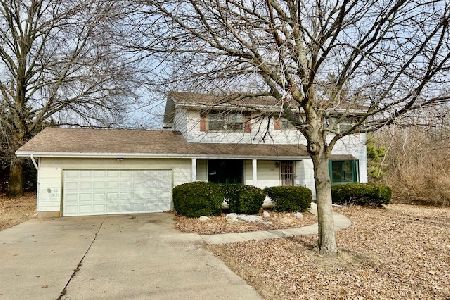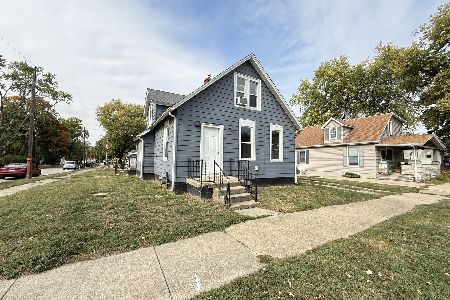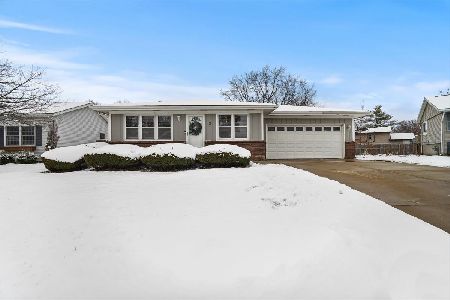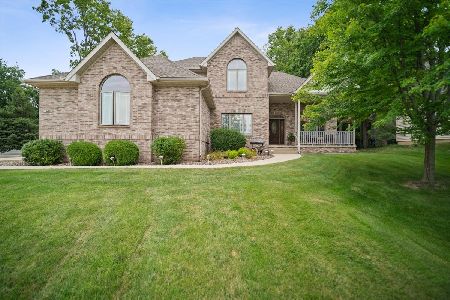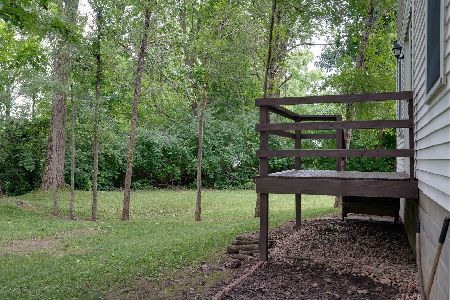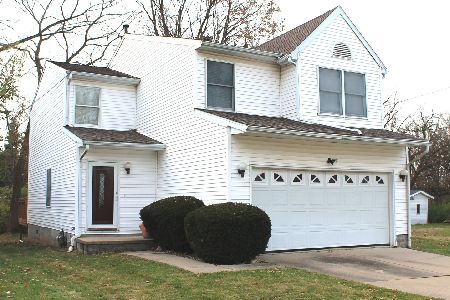1502 Sweetbriar Drive, Bloomington, Illinois 61701
$530,000
|
Sold
|
|
| Status: | Closed |
| Sqft: | 4,527 |
| Cost/Sqft: | $119 |
| Beds: | 4 |
| Baths: | 4 |
| Year Built: | 1999 |
| Property Taxes: | $11,337 |
| Days On Market: | 122 |
| Lot Size: | 0,42 |
Description
Tired of the cookie cutters in the corn fields? Check out this custom/completely remodeled main floor primary home on a wooded private lot with no back neighbors. This beautiful home comes with an open floor plan an amazing views of wooded backyard & creek. Spacious kitchen comes with quartz counter tops & newer high end appliances. Main floor master bath has been extended with a walk-in shower and standing tub. Large bedrooms upstairs and down. Two story family room upstairs & nice family room/game room downstairs. Garage has new paint, garage doors & sealant on floors. Extensive landscaping with LED color select lighting. Public park with playground equipment & frisbee golf around the corner. Long list of updates available including new HVAC 2025.
Property Specifics
| Single Family | |
| — | |
| — | |
| 1999 | |
| — | |
| — | |
| No | |
| 0.42 |
| — | |
| Woodland Ridge | |
| 0 / Not Applicable | |
| — | |
| — | |
| — | |
| 12477173 | |
| 2108332001 |
Nearby Schools
| NAME: | DISTRICT: | DISTANCE: | |
|---|---|---|---|
|
Grade School
Fox Creek Elementary |
5 | — | |
|
Middle School
Parkside Jr High |
5 | Not in DB | |
|
High School
Normal Community West High Schoo |
5 | Not in DB | |
Property History
| DATE: | EVENT: | PRICE: | SOURCE: |
|---|---|---|---|
| 21 Nov, 2025 | Sold | $530,000 | MRED MLS |
| 8 Oct, 2025 | Under contract | $539,000 | MRED MLS |
| 21 Sep, 2025 | Listed for sale | $539,000 | MRED MLS |
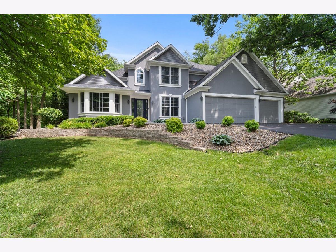
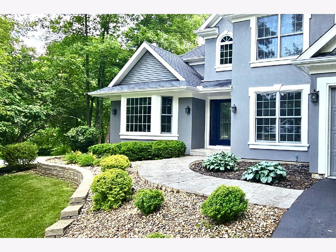
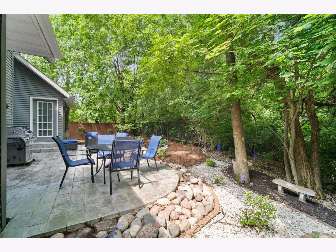
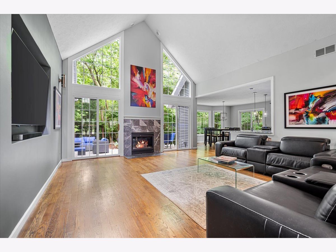
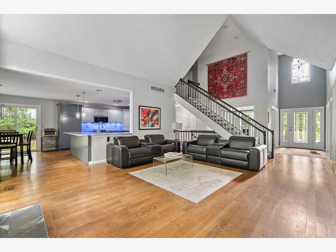
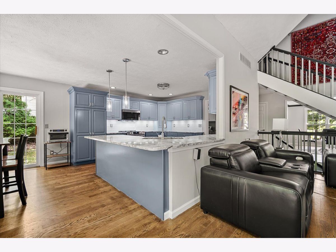
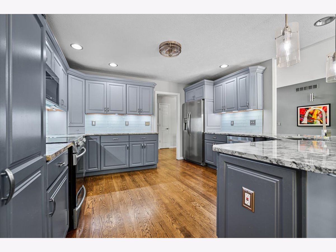
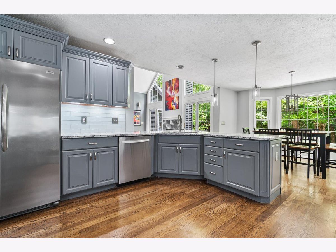
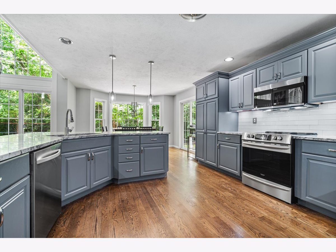
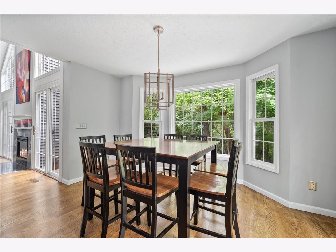
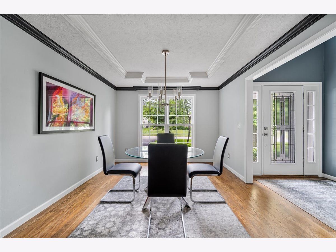
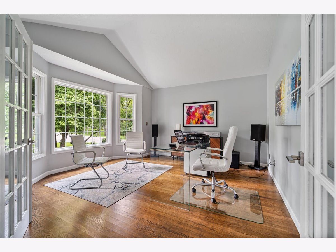
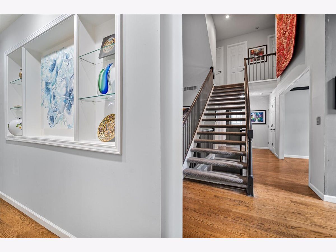
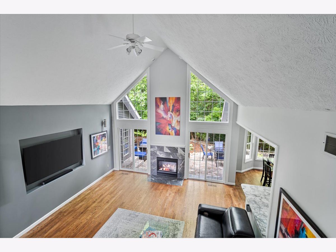
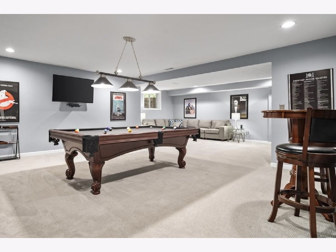
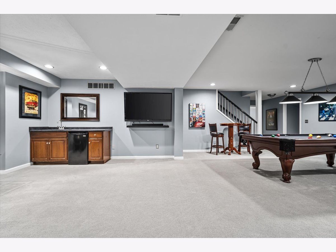
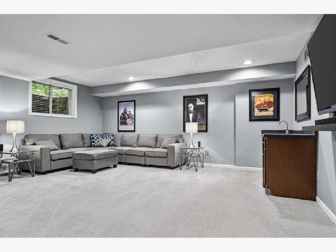
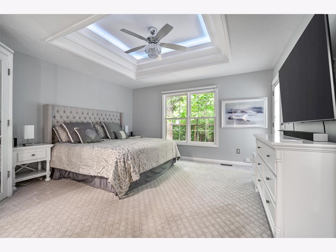
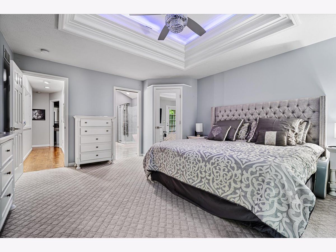
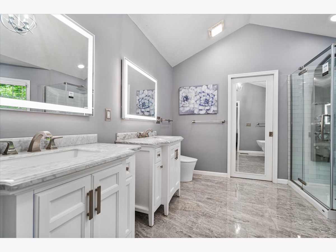
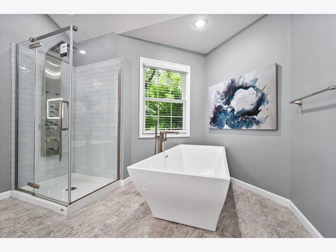
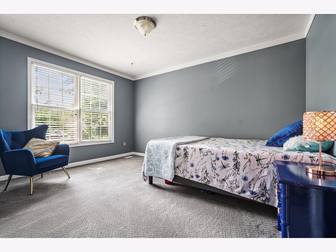
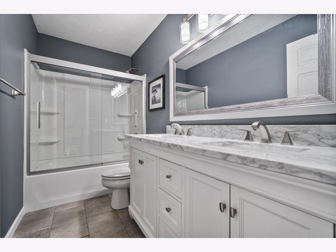
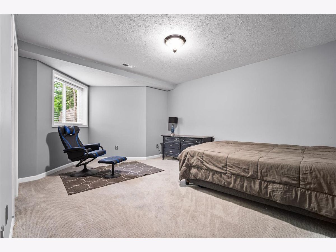
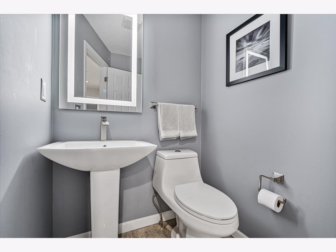
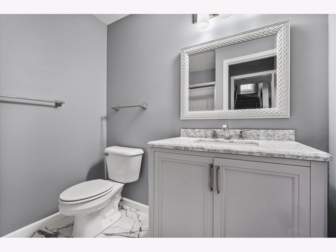
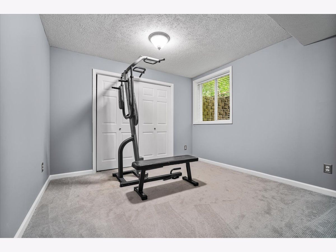
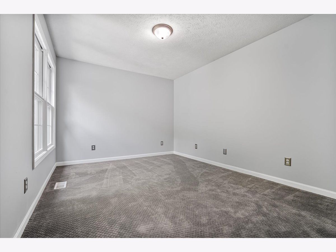
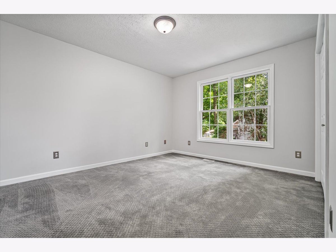
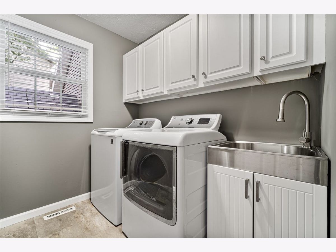
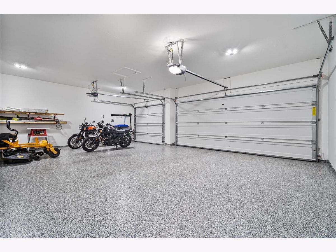
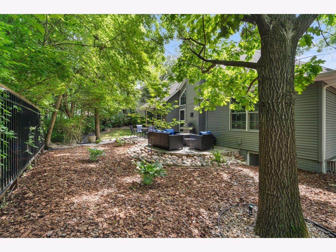
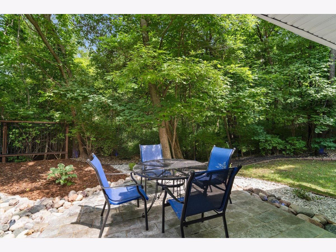
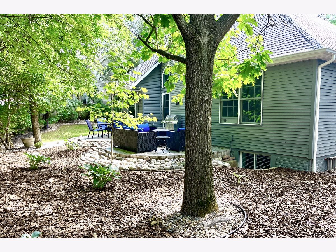
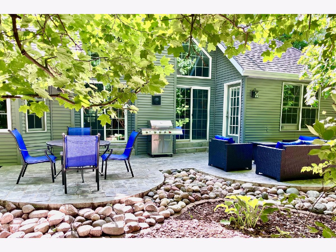
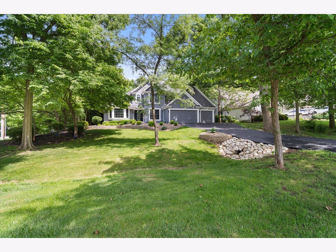
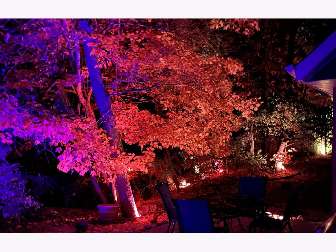
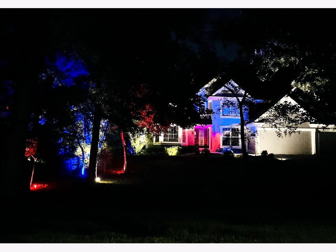
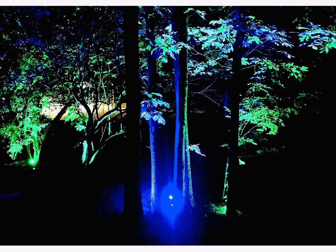
Room Specifics
Total Bedrooms: 7
Bedrooms Above Ground: 4
Bedrooms Below Ground: 3
Dimensions: —
Floor Type: —
Dimensions: —
Floor Type: —
Dimensions: —
Floor Type: —
Dimensions: —
Floor Type: —
Dimensions: —
Floor Type: —
Dimensions: —
Floor Type: —
Full Bathrooms: 4
Bathroom Amenities: Separate Shower,Double Sink,Garden Tub,Full Body Spray Shower
Bathroom in Basement: 1
Rooms: —
Basement Description: —
Other Specifics
| 3 | |
| — | |
| — | |
| — | |
| — | |
| 165X106 | |
| — | |
| — | |
| — | |
| — | |
| Not in DB | |
| — | |
| — | |
| — | |
| — |
Tax History
| Year | Property Taxes |
|---|---|
| 2025 | $11,337 |
Contact Agent
Nearby Similar Homes
Nearby Sold Comparables
Contact Agent
Listing Provided By
RE/MAX Rising

