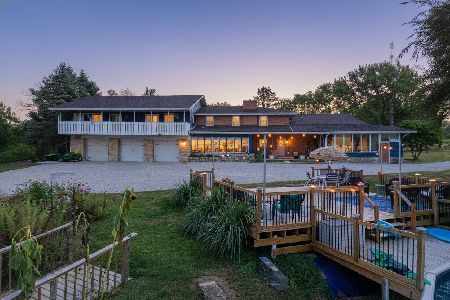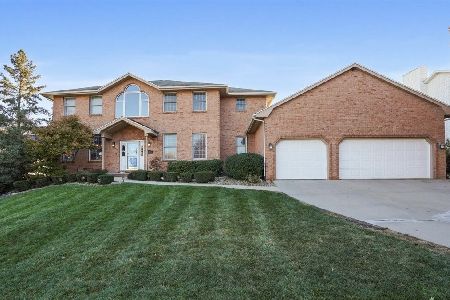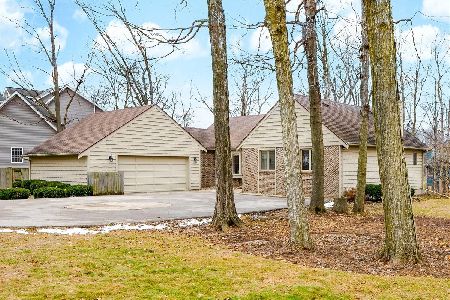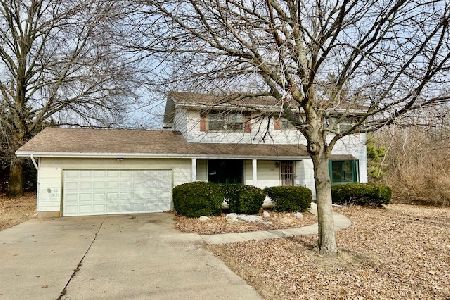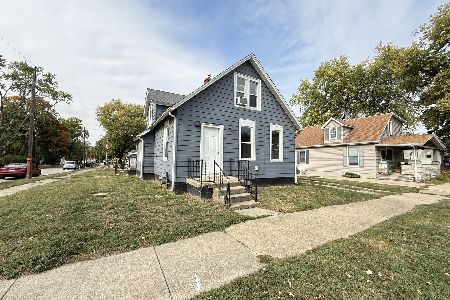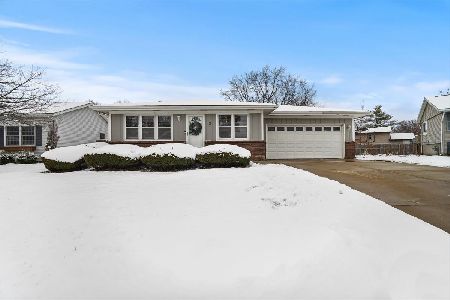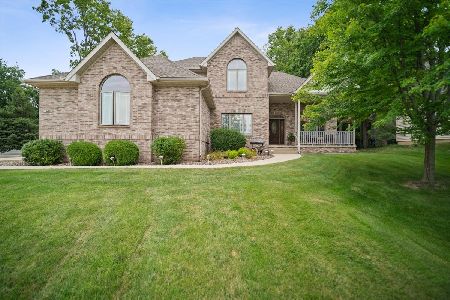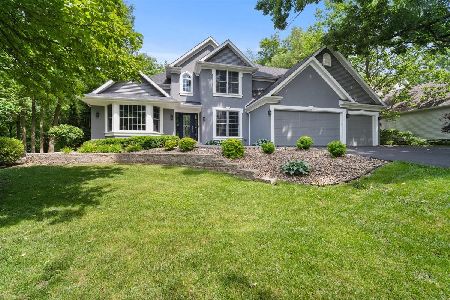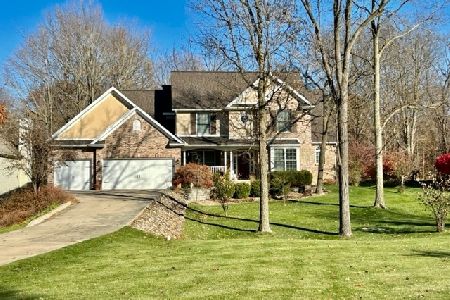1504 Sweetbriar Drive, Bloomington, Illinois 61704
$246,000
|
Sold
|
|
| Status: | Closed |
| Sqft: | 1,841 |
| Cost/Sqft: | $136 |
| Beds: | 3 |
| Baths: | 4 |
| Year Built: | 2001 |
| Property Taxes: | $7,206 |
| Days On Market: | 2332 |
| Lot Size: | 0,34 |
Description
Unexpected hidden gem hiding in the heart of Bloomington! Beautiful 4 bedroom, 3 1/2 bath home on a gorgeous secluded, wooded lot with mature trees and lovely park-like yard for entertaining. This home offers the convenience and practicality of a first floor master & first floor laundry, spacious rooms for spending time with friends and family. Professionally landscaped lawn, hot tub is not included but is negotiable. Mostly finished basement gives you added room to hang out and relax. Come see this beauty today!
Property Specifics
| Single Family | |
| — | |
| Traditional | |
| 2001 | |
| Full | |
| — | |
| No | |
| 0.34 |
| Mc Lean | |
| Woodland Ridge | |
| — / Not Applicable | |
| None | |
| Public | |
| Public Sewer | |
| 10506366 | |
| 2108332002 |
Nearby Schools
| NAME: | DISTRICT: | DISTANCE: | |
|---|---|---|---|
|
Grade School
Fox Creek Elementary |
5 | — | |
|
Middle School
Parkside Jr High |
5 | Not in DB | |
|
High School
Normal Community West High Schoo |
5 | Not in DB | |
Property History
| DATE: | EVENT: | PRICE: | SOURCE: |
|---|---|---|---|
| 22 Jun, 2015 | Sold | $240,000 | MRED MLS |
| 22 May, 2015 | Under contract | $254,900 | MRED MLS |
| 28 Feb, 2014 | Listed for sale | $274,900 | MRED MLS |
| 19 Dec, 2019 | Sold | $246,000 | MRED MLS |
| 12 Nov, 2019 | Under contract | $249,900 | MRED MLS |
| — | Last price change | $252,000 | MRED MLS |
| 4 Sep, 2019 | Listed for sale | $252,000 | MRED MLS |
Room Specifics
Total Bedrooms: 4
Bedrooms Above Ground: 3
Bedrooms Below Ground: 1
Dimensions: —
Floor Type: Carpet
Dimensions: —
Floor Type: Carpet
Dimensions: —
Floor Type: Carpet
Full Bathrooms: 4
Bathroom Amenities: Whirlpool,Separate Shower
Bathroom in Basement: 1
Rooms: Other Room,Family Room
Basement Description: Partially Finished
Other Specifics
| 2 | |
| — | |
| — | |
| Deck, Patio, Porch, Hot Tub | |
| Fenced Yard,Landscaped,Mature Trees | |
| 102 X 180 X 57 X 216 | |
| — | |
| Full | |
| Vaulted/Cathedral Ceilings, First Floor Bedroom, First Floor Laundry, First Floor Full Bath, Built-in Features | |
| Range, Microwave, Dishwasher, Refrigerator | |
| Not in DB | |
| — | |
| — | |
| — | |
| Attached Fireplace Doors/Screen, Gas Log |
Tax History
| Year | Property Taxes |
|---|---|
| 2015 | $6,137 |
| 2019 | $7,206 |
Contact Agent
Nearby Similar Homes
Nearby Sold Comparables
Contact Agent
Listing Provided By
RE/MAX Rising

